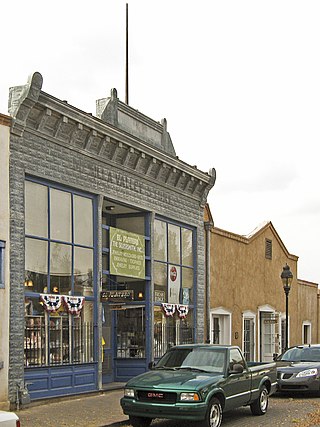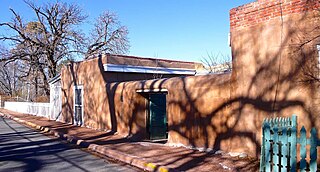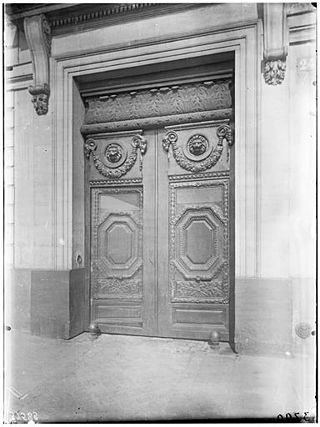
The Palacio de Torre Tagle is a building built during the colonial era of Peru that currently serves as the main headquarters of the Ministry of Foreign Affairs of Peru. It is located in the Jirón Ucayali in the historic center of Lima, two blocks southeast of the Plaza Mayor de Lima.

The Ben Youssef Madrasa is an Islamic madrasa (college) in Marrakesh, Morocco. The madrasa is named after the adjacent Ben Youssef Mosque, and was commissioned in 1564–65 CE by the Saadian sultan Abdallah al-Ghalib. Functioning today as a historical site, the Ben Youssef Madrasa was the largest Islamic college in the Maghreb at its height, and is widely recognized as a pinnacle of Saadian and Moroccan architecture.

In ancient Rome, the domus was the type of town house occupied by the upper classes and some wealthy freedmen during the Republican and Imperial eras. It was found in almost all the major cities throughout the Roman territories. The modern English word domestic comes from Latin domesticus, which is derived from the word domus. Along with a domus in the city, many of the richest families of ancient Rome also owned a separate country house known as a villa. Many chose to live primarily, or even exclusively, in their villas; these homes were generally much grander in scale and on larger acres of land due to more space outside the walled and fortified city.

Secret passages, also commonly referred to as hidden passages or secret tunnels, are hidden routes used for stealthy travel, escape, or movement of people and goods. They are sometimes inside buildings leading to secret rooms.

The Bayt al-Razzaz Palace or Beet el-Razzaz is a mansion, in the heart of medieval Cairo, Egypt, constructed from the late 15th century through the late 18th century. The 190-room urban palace in the Darb al-Ahmar neighborhood of medieval Cairo was abandoned in the 1960s, but a restoration project rehabilitated the eastern building between 1977 and 2007. The property belongs to the Ministry of State for Antiquities, which has plans to restore the western complex. It is also currently a place of many Egyptian craftsmen and women, with many local-artistic workshops.

The Hôtel d'Assézat in Toulouse, France, is a French Renaissance hôtel particulier of the 16th century which houses the Bemberg Foundation, a major art gallery of the city.

The U.S. Customs House, located at Bonaire and Aduana streets in barrio La Playa, Ponce, Puerto Rico, is the oldest customs house in Puerto Rico, and the only one of its type under the U.S. flag. As of 10 February 1988, the building was owned by the U.S. Customs Service, Washington, D.C. The building is listed on the U.S. National Register of Historic Places as "U.S. Custom House". It was listed on 10 February 1988 and later on the Puerto Rico Register of Historic Sites and Zones in 2001.

Barelas is an inner-city neighborhood of Albuquerque, New Mexico, located immediately south of Downtown. It consists of the triangular area bounded by Coal Avenue, the BNSF railroad tracks, and the Rio Grande. Originally a separate village, it was absorbed into Albuquerque during the railroad-fueled growth of the 1880s but still retains a distinct identity. The settlement was formally established in 1662, predating even Old Town as the oldest neighborhood in the city. Although it was long one of Albuquerque's most economically distressed areas, Barelas has seen significant development since the opening of the National Hispanic Cultural Center in 2000 and may be starting to experience gentrification.

Casa Vives is a historic building located in the Ponce Historic Zone in Ponce, Puerto Rico, across from the Plaza de Mercado de Ponce. The home was designed by Juan Bertoli Calderoni for Carlos Vives, a prominent local merchant and owner of Hacienda Buena Vista, and built by Carlos Milan. The home was built in 1860, in the neoclassical style, making it one of the first brick and mortar homes built in the city. It was added to the U.S. National Register of Historic Places on 13 February 2013. Architecturally, Casa Vives retains all seven aspects of integrity: location, design, setting, materials, workmanship, feeling and association.

The Villavicencio-Marella House or Wedding Gift House is an old Spanish Colonial Era house in Taal, Batangas, Philippines. The house was the wedding gift present of Don Eulalio Villavicencio to his wife Doña Gliceria Marella y Legaspi on the occasion of their wedding in 1871.

Walter Reid Court is a heritage-listed former warehouse now converted into apartments at 260 Quay Street, Rockhampton, Rockhampton Region, Queensland, Australia. It was designed by Richard Gailey and built from 1893 to c. 1918. It is also known as Walter Reid & Co. It was added to the Queensland Heritage Register on 21 October 1992.

Palazzo Santa Sofia is a palace in Mdina, Malta, located in Villegaignon Street, across the square from the cathedral. Its ground floor was built in 1233, and it is believed to be the oldest surviving building in the city. The upper floor is of a much later construction, being built in the 20th century.

West San Jose School, also known as Riverview School, is a historic former elementary school in the Barelas neighborhood of Albuquerque, New Mexico. It was built in 1936–37 as a Works Progress Administration project and operated as a school until 1975. It is now part of the National Hispanic Cultural Center. The building was added to the New Mexico State Register of Cultural Properties and the National Register of Historic Places in 1996.

The Barela–Bledsoe House is a historic house in the North Valley of Albuquerque, New Mexico. It was built around 1870 by Juan Estevan Barela (1842–1886), a prosperous farmer and merchant. At the time of his death, he owned over 100 acres (0.40 km2) of land and 13,000 sheep. The house was inherited by his widow Abundia García de Barela, who owned the property until her death. In the twentieth century, it was the residence of Robert Dietz III, whose previous home is also a listed historic property. The Barela–Bledsoe House was listed on the New Mexico State Register of Cultural Properties in 1976 and the National Register of Historic Places in 1979.

The Barela-Reynolds House is a historic adobe and brick building complex on the historic plaza in Mesilla, New Mexico, with a store at the front and a house at the rear. A zaguan leads to a rear courtyard about 30 by 30 feet in plan, enclosed by the buildings, the oldest of which were built around 1850. Two separate parts were merged into one property in 1903. North of the zaguan was a store operated during the 1850s by trader Mariano Yrissari and later by trader Mariano Barela. The front of this portion is topped by a triangular parapet, a Greek Revival style feature adopted into New Mexico's Territorial style, and the triangle is repeated in pedimented lintels of two doorways and two large windows. This part was a silversmith shop, "El Platero", in 1977, which moved to the other part by 2009. South of the zaguan is a portion occupied by an antique shop, "Las Viejas", in 1977. This part has a cast iron front and a metal, bracketed cornice, with a flagpole centered above. It was the "notions and dry goods department" of the Reynolds and Griggs Co., a firm which operated feed and grocery business in the next building to the south, not part of this property.

El Zaguan, at 545 Canyon Rd. in Santa Fe, New Mexico, is a historic complex started in 1854. It was listed on the National Register of Historic Places in 2008. The listing included two contributing buildings, three contributing structures, two contributing objects, and a contributing site on 1.8 acres (0.73 ha).

The Hôtel Hesselin, later known as the Hôtel d'Ambrun, was an aristocratic town house located in Paris that was erected around 1639 to 1642 for Louis Hesselin to the designs of the French architect Louis Le Vau. It was on the south side of the Île Saint-Louis, west of the rue Poulletier at its intersection with the quai du Dauphin. The hotel was demolished in 1935 by Helena Rubinstein, who had a new building erected to the designs of the architect Louis Süe.

Amaliegade 11 is a former 18th century town house in the Frederiksstaden neighborhood of central Copenhagen, Denmark. The house was originally constructed in the mid-1750s with a facade design by Niels Eigtved in accordance with his overall guidelines for buildings in the new district. In the 1870s, it was acquired by silversmith Vilhelm Christesen and heightened to four storeys. On its rear is a succession of three free-standing secondary buildings separated by small courtyards. The building fronting the street and the two first rear wings, both of which are half-timbered, were listed in the Danish registry of protected buildings and places in 1978. Other notable former residents include two later admirals and a foreign minister.

The Barelas Community Center is a historic community center in the Barelas neighborhood of Albuquerque, New Mexico. It was built from 1940 to 1942 by the National Youth Administration (NYA), a New Deal agency which provided jobs and vocational training for young Americans. The NYA completed the Heights Community Center in 1940 and immediately started work on a second center, in cooperation with the League of United Latin American Citizens (LULAC), to serve the majority-Hispanic Barelas neighborhood. It was dedicated during the LULAC national convention in June, 1942. Heights and Barelas were the first two community centers in the city, and both are still in use as of 2021.
The Tomasa Griego de Garcia House is a historic house in the North Valley of Albuquerque, New Mexico. Its exact age is not known, but it was probably built in the mid-1850s and belonged to Tomasa Griego de Garcia until her death in 1890. The property remained in her family's possession until 1947. In the 1950s, it was purchased by the Koeber family, who enclosed the entrance, rebuilt a collapsed part of the west wing, and added plumbing and electricity. It is located on a private drive just south of another historic building, the Barela–Bledsoe House.



















