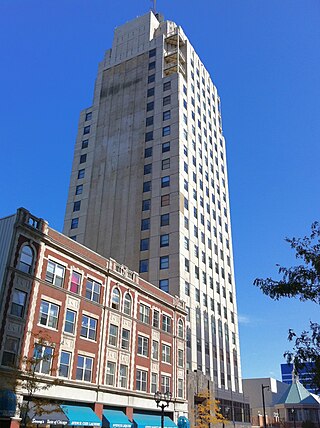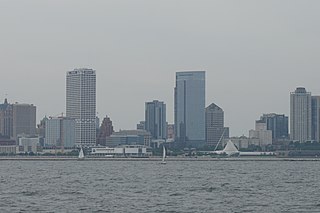
U.S. Bank Center is a skyscraper located in downtown Milwaukee, Wisconsin, noted for being the tallest building in the state of Wisconsin, and the tallest building between Chicago and Minneapolis. Standing 601 feet (183 m) and 42 stories tall, the building has a floor area of 1,077,607 sq ft (100,113.0 m2) and it surpassed the Milwaukee City Hall as the tallest building in both the city and the state. Topped off August 29, 1972, and completed in 1973, it was the headquarters for what eventually became Firstar Corporation from 1973 to 2001. The building was designed by Colombian-Peruvian architect Bruce Graham with James DeStefano of Skidmore, Owings & Merrill, and engineered by Bangladeshi-American structural engineer Fazlur Rahman Khan. As of 2017, the building is home to the headquarters of Foley & Lardner, Robert W. Baird & Company, Sensient Technologies Corporation, and is the Milwaukee office for U.S. Bank, IBM, and CBRE.

Sandburg Residence Hall is a student residence hall on Maryland Ave, Milwaukee, Wisconsin on the campus of University of Wisconsin–Milwaukee. The building consists of four high rise towers and is the largest student residence hall of the school with 2,700-student housing capacity. The north and west towers were erected in 1971, the south tower in 1973 and the east tower in 2001. The four towers are connected with a 2-floor Sandburg Commons. The University Housing offices and Police Department also reside in Sandburg Halls. The tallest of the buildings, the north tower, reaches 242 ft tall (building), and up to 481 ft (146.8m) tall. Sandburg Halls is named for the American writer and poet Carl Sandburg. There is a plaque outside the building explaining Sandburg's role as an organizer for the Social Democratic Party, and as personal secretary to Emil Seidel, Milwaukee's first Socialist mayor.

The Associated Bank River Center is a 28-story, 426-foot-tall (130 m) postmodern high-rise building in Milwaukee, Wisconsin. The building, originally named the Milwaukee Center, was completed in 1988, during a small building boom in Milwaukee that also included 100 East Wisconsin. Until 100 East was completed, the Milwaukee Center was the second tallest building in Milwaukee. The peaked tower, red brick, and the use of green near the top pay homage to the style of the Milwaukee City Hall. The building is primarily used for offices, but has parking as well.

The Chase Tower is a 22-story, 288-foot-tall (88 m) high-rise building in downtown Milwaukee, Wisconsin. Built in the International style, the building has a very dark green, almost black, facade. It is located alongside the Milwaukee River, at the corner of East Wisconsin Avenue and North Water Street. The Chase Tower includes 480,000 square feet (45,000 m2) of office space and a 746-space parking structure.

The Wisconsin Tower, or 606 Building, is a 22-story, 280-foot-tall (85 m) art-deco high-rise building in Milwaukee, Wisconsin. It was completed in 1930, and was the second tallest building in Milwaukee at the time of its completion. It would be surpassed by the Chase Tower in 1961. Originally the building was an office tower, but it was purchased and redeveloped into 74 condominiums in 2005. The renovation was completed the following year. The tower is located at 606 West Wisconsin Avenue.

The Kilbourn Tower is a 33-story, 380-foot-tall (120 m) building in Milwaukee, Wisconsin. The building was completed in 2005, and at the time of its completion, it was the tallest residential building in Wisconsin. It would be surpassed by the University Club Tower the following year. The Kilbourn Tower is designed by LA DALLMAN, the architecture practice of Grace La and James Dallman, and built in a modernist style. At the time of its construction in 2006, Kilbourn Tower was considered the 5th tallest building designed by a woman. Kilbourn Tower is located at the key intersection of Prospect and Kilbourn, overlooking Solomon Juneau Park and the Milwaukee lakefront. The building is centrally located and offers pedestrian access to the Milwaukee central business district.

Water Street is a prominent historic street and entertainment district in Milwaukee, Wisconsin. It is the site of the city's original building, City Hall, and multiple historic landmarks. Today it is still the major north–south road running through downtown and is home to Milwaukee's Theater District, Water Street Entertainment District, and much of the city's political activity.

The Pabst Building was a 14-story neo-gothic high-rise building in Milwaukee, Wisconsin. Built in 1891, it was Milwaukee's first skyscraper, and was the tallest building in Milwaukee until the Milwaukee City Hall was finished four years later. The Pabst Building was demolished in 1981 and the 100 East Wisconsin Building now occupies its site. Having stood at 235-foot (72 m) tall, the Pabst Building is the 2nd tallest building ever demolished in Wisconsin.

The Northwestern Mutual Tower and Commons is a 550-foot, 32-story skyscraper located at 805 East Mason Street in Milwaukee, Wisconsin. On September 25, 2013, Northwestern Mutual unveiled the design for its new office tower. The company's former 16-story building was demolished to make room for the new tower. The new tower was completed in 2017 at an estimated cost of $450 million. The grand opening was on August 21, 2017.

The Couture is an under-construction high-rise apartment building in Downtown Milwaukee, Wisconsin. The 507-foot, 44-story high-rise will become the state of Wisconsin's tallest residential building when completed in 2023, and will feature 312 high-end apartments, 50,000 square feet of restaurant and retail space, and an 1,100-space parking structure with hundreds of public parking spaces.

BMO Tower, also known as BMO Harris Financial Center at Market Square, is a 25-story, 328-foot tower in Milwaukee, Wisconsin. The building was scheduled to be completed in December 2019, but construction delays postponed the opening until April 2020. The building is 281,000 square feet and 328 feet tall.

Downtown Milwaukee is the central business district of Milwaukee, Wisconsin. The economic and symbolic center of the city and the Milwaukee metropolitan area, it is Milwaukee's oldest district and home to many of region's cultural, financial educational and historical landmarks including Milwaukee City Hall, Fiserv Forum and the Milwaukee Art Museum. The city's modern history began in Downtown Milwaukee in 1795 when fur trader Jacques Vieau (1757–1852) built a post along a bluff on the east side, overlooking the Milwaukee and Menomonee rivers.













