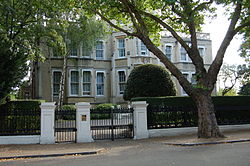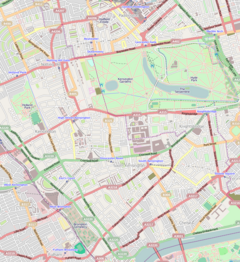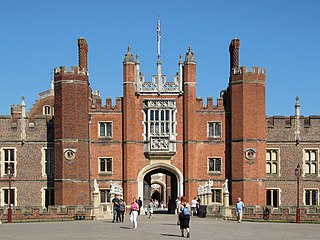
Hampton Court Palace is a Grade I listed royal palace in the London Borough of Richmond upon Thames, 12 miles southwest and upstream of central London on the River Thames.

William Kent was an English architect, landscape architect, painter and furniture designer of the early 18th century. He began his career as a painter, and became Principal Painter in Ordinary or court painter, but his real talent was for design in various media.

Belton House is a Grade I listed country house in the parish of Belton near Grantham in Lincolnshire, England, built between 1685 and 1687 by Sir John Brownlow, 3rd Baronet. It is surrounded by formal gardens and a series of avenues leading to follies within a larger wooded park. Belton has been described as a compilation of all that is finest of Carolean architecture, said to be the only truly vernacular style of architecture that England had produced since the Tudor period. It is considered to be a complete example of a typical English country house; the claim has even been made that Belton's principal façade was the inspiration for the modern British motorway signs which give directions to stately homes.
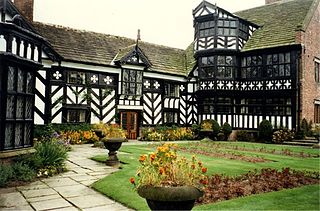
Gawsworth Old Hall is a Grade I listed country house in the village of Gawsworth, Cheshire, England. It is a timber-framed house in the Cheshire black-and-white style. The present house was built between 1480 and 1600, replacing an earlier Norman house. It was probably built as a courtyard house enclosing a quadrangle, but much of it has been demolished, leaving the house with a U-shaped plan. The present hall was owned originally by the Fitton family, and later by the Gerards, and then the Stanhopes. Since the 1930s it has been in the possession of the Richards family. Raymond Richards collected a number of items from other historic buildings and incorporated them into the hall.

Wilton House is an English country house at Wilton near Salisbury in Wiltshire, which has been the country seat of the Earls of Pembroke for over 400 years. It was built on the site of the medieval Wilton Abbey. Following the dissolution of the monasteries, Henry VIII presented Wilton Abbey and its attached estates to William Herbert, 1st Earl of Pembroke. The house is linked by some with the premiere of Shakespeare's As You Like It, and an important litterary saloon culture under its occupation by Mary Sidney, wife of the first Earl.

Kensington Palace is a royal residence set in Kensington Gardens, in the Royal Borough of Kensington and Chelsea in London, England. It has been a residence of the British royal family since the 17th century, and is currently the official London residence of the Prince and Princess of Wales, the Duke and Duchess of Gloucester, the Duke and Duchess of Kent, and Prince and Princess Michael of Kent.

Decimus Burton was one of the foremost English architects and landscapers of the 19th century. He was the foremost Victorian architect in the Roman revival, Greek revival, Georgian neoclassical and Regency styles. He was a founding fellow and vice-president of the Royal Institute of British Architects, and from 1840 architect to the Royal Botanic Society, and an early member of the Athenaeum Club, London, whose clubhouse he designed and which the company of his father, James Burton, the pre-eminent Georgian London property developer, built.

Burlington House is a building on Piccadilly in Mayfair, London. It was originally a private Neo-Palladian mansion owned by the Earls of Burlington and was expanded in the mid-19th century after being purchased by the British government. Today, the Royal Academy and five learned societies occupy much of the building.

Easton Neston is a large grade I listed country house in the parish of Easton Neston near Towcester in Northamptonshire, England. It was built by William Fermor, 1st Baron Leominster (1648–1711), in the Baroque style to the design of the architect Nicholas Hawksmoor.

Kensington Palace Gardens is an exclusive street in Kensington, west of central London, near Kensington Gardens and Kensington Palace. Entered through gates at either end and guarded by sentry boxes, it was the location of the London Cage, the British government MI19 centre used during the Second World War and the Cold War. Several foreign diplomatic missions are located along it.

Elvaston Castle is a stately home in Elvaston, Derbyshire, England. The Gothic Revival castle and surrounding parkland is run and owned by Derbyshire County Council as a country park known as Elvaston Castle Country Park. The country park has 200 acres (0.81 km2) of woodlands, parkland and formal gardens.
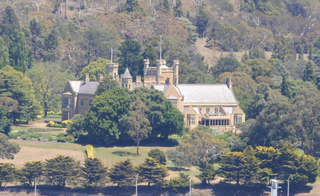
Government House, Hobart, is the home and official residence of the governor of Tasmania, Australia. The palatial house is located on Lower Domain Road in the Queens Domain, near the Royal Tasmanian Botanical Gardens. There have been three Government Houses, all in Hobart.

Luscombe Castle is a country house situated near the resort town of Dawlish, in the county of Devon in England. Upon purchasing the land at Luscombe in 1797, Charles Hoare demolished the existing house and commissioned architects John Nash and Humphrey Repton to design a new house and gardens at the site. Nash and Repton came up with an asymmetrical designed building made from Portland stone, with castellated parapets, turrets and pinnacles to create the feel of a picturesque castle.

The Palais Strousberg was a large city mansion built in Berlin, Germany for the railway magnate Bethel Henry Strousberg. It was designed by the architect August Orth and built between 1867–68 at No.70 Wilhelmstraße. The grandiose splendour of its accommodation and novel integration of the latest building technologies into the fabric of the building, ensured that Berliners would still find the Palais impressive decades after its construction, becoming the model of refined luxury in Berlin architecture.

Major-General Charles Stanhope, 4th Earl of Harrington, styled Viscount Petersham until 1829, was an English peer and man of fashion.

Marchmont House lies on the east side of the village of Greenlaw, and near to a church in Polwarth in Berwickshire, in the Scottish Borders area of Scotland. It is about five miles south west of Duns, about 19 miles (31 km) west of Berwick-upon-Tweed and about 40 miles (64 km) south east of Edinburgh. Situated in a gently undulating landscape, the estate is intersected by Blackadder Water, and its tributary burns. With the Lammermuir Hills to the north and views towards the Cheviot Hills in the south, this part of Berwickshire, sometimes referred to as the Merse, is scenic and contains rich agricultural land.
Leicester FitzGerald Charles Stanhope, 5th Earl of Harrington, CB, styled The Honourable Leicester Stanhope until 1851, was an English peer and soldier.

The Grange is a 19th-century country house-mansion and English landscape park near Northington in Hampshire, England. It is currently owned by the Baring family, Barons Ashburton.

The Embassy of Russia in London is the diplomatic mission of Russia in the United Kingdom. The main building and Consular section is located at 5 and 6-7 Kensington Palace Gardens at the junction with Bayswater Road; the Ambassador's Residence is located in a separate building at 13 Kensington Palace Gardens. Russia also maintains a Defence Attaché's Office at 44 Millfield Lane, Highgate, and an Office of the Trade Representative at 33 Highgate West Hill, Highgate.

Holland House, originally known as Cope Castle, was an early Jacobean country house in Kensington, London, situated in a country estate that is now Holland Park. It was built in 1605 by the diplomat Sir Walter Cope. The building later passed by marriage to Henry Rich, 1st Baron Kensington, 1st Earl of Holland, and by descent through the Rich family, then became the property of the Fox family, during which time it became a noted gathering-place for Whigs in the 19th century. The house was largely destroyed by German firebombing during the Blitz in 1940 and today only the east wing and some ruins of the ground floor and south facade remain, along with various outbuildings and formal gardens. In 1949 the ruin was designated a grade I listed building and it is now owned by the Royal Borough of Kensington and Chelsea.
