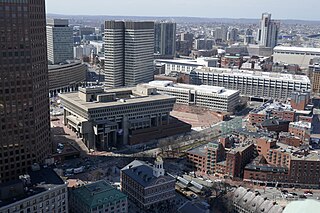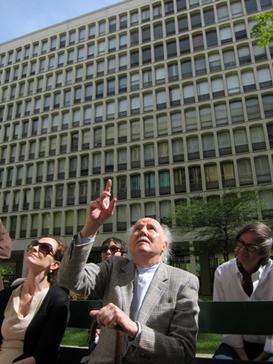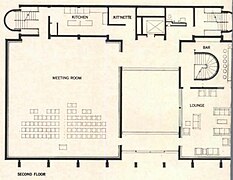
In Western ecclesiastical architecture, a cathedral diagram is a floor plan showing the sections of walls and piers, giving an idea of the profiles of their columns and ribbing. Light double lines in perimeter walls indicate glazed windows. Dashed lines show the ribs of the vaulting overhead. By convention, ecclesiastical floorplans are shown map-fashion, with north to the top and the liturgical east end to the right.
Brutalist architecture is an architectural style that emerged during the 1950s in the United Kingdom, among the reconstruction projects of the post-war era. Brutalist buildings are characterised by minimalist constructions that showcase the bare building materials and structural elements over decorative design. The style commonly makes use of exposed, unpainted concrete or brick, angular geometric shapes and a predominantly monochrome colour palette; other materials, such as steel, timber, and glass, are also featured.

The Unité d'habitation is a modernist residential housing typology developed by Le Corbusier, with the collaboration of painter-architect Nadir Afonso. It formed the basis of several housing developments throughout Europe designed by Le Corbusier and sharing the same name.

Government Center is an area in downtown Boston, centered on City Hall Plaza. Formerly the site of Scollay Square, it is now the location of Boston City Hall, courthouses, state and federal office buildings, and a major MBTA subway station, also called Government Center. Its development was controversial, as the project displaced thousands of residents and razed several hundred homes and businesses.

Newbury Street is located in the Back Bay area of Boston, Massachusetts, in the United States. It runs roughly east–west, from the Boston Public Garden to Brookline Avenue. The road crosses many major arteries along its path, with an entrance to the Massachusetts Turnpike westbound at Massachusetts Avenue. Newbury Street is a destination known for its many retail shops and restaurants.

The McCormick Tribune Campus Center (MTCC) is a building on the main campus of the Illinois Institute of Technology, in the Bronzeville neighborhood on the south side of Chicago. The McCormick Tribune Campus Center opened September 30, 2003. A single-story 110,000-square-foot (10,000 m2) building, it was the first building designed by architect Rem Koolhaas within the United States.

1 Spadina Crescent, also known as the Daniels Building, is an academic building home to the John H. Daniels Faculty of Architecture, Landscape, and Design at the University of Toronto in Toronto, Ontario, Canada. The building is situated in the centre of a roundabout of Spadina Avenue, north of College Street. Its location provides a picturesque vista looking north up Spadina Avenue; it is an axial view terminus for Spadina Avenue.
Massachusetts College of Art and Design, branded as MassArt, is a public college of visual and applied art in Boston, Massachusetts. Founded in 1873, it is one of the nation’s oldest art schools, the only publicly funded independent art school in the United States, and was the first art college in the United States to grant an artistic degree. It is a member of the Colleges of the Fenway, and the ProArts Consortium.

Boston City Hall is the seat of city government of Boston, Massachusetts. It includes the offices of the mayor of Boston and the Boston City Council. The current hall was built in 1968 to assume the functions of the Old City Hall.

Rudolph Hall is one of the earliest and best-known examples of Brutalist architecture in the United States. Completed in 1963 in New Haven, Connecticut, the building houses Yale University's School of Architecture. Until 2000, it also housed the School of Art.

Boston Architectural College is a private college in Boston. It is New England's largest private college of spatial design. The college's main building is at 320 Newbury Street in Boston's Back Bay neighborhood.

The Massachusetts Institute of Technology occupies a 168-acre (68 ha) tract in Cambridge, Massachusetts, United States. The campus spans approximately one mile (1.6 km) of the north side of the Charles River basin directly opposite the Back Bay neighborhood of Boston, Massachusetts.
Founded in 1969, ARC/Architectural Resources Cambridge, Inc. is a national architectural design firm, located in Boston, Massachusetts, United States, that specializes in Science/R&D, biotechnology, educational, athletic and corporate facilities. With an emphasis on innovative and sustainable design, ARC has garnered more than 70 awards from a wide range of professional organizations and publications.

The Boston Government Service Center (BGSC) is a state government complex in the West End of Boston, Massachusetts. The center was designed in the Brutalist style, led by architect Paul Rudolph. It is one of the major components of the Government Center complex in Downtown Boston. The complex is made up of two connected Brutalist buildings: the Charles F. Hurley Building and the Erich Lindemann Building, as well as a courtyard; sometimes included is the newer, 1998-built, Edward W. Brooke Courthouse.
The campus of Northwestern University encompasses two campuses in Evanston, Illinois and Chicago, Illinois, United States. The original Evanston campus has witnessed approximately 150 buildings rise on its 240 acres (0.97 km2) since the first building opened in 1855. The downtown Chicago campus of approximately 25 acres (100,000 m2) is home to the schools of medicine and law was purchased and constructed in the 1920s and 1930s.

One of the oldest and largest chapters of the AIA, the Boston Society of Architects (BSA) is a nonprofit membership organization committed to architecture, design and the built environment.

Annabelle Selldorf is a German-born architect and founding principal of Selldorf Architects, a New York City-based architecture practice. She is a fellow of the American Institute of Architects (FAIA) and the recipient of the 2016 AIANY Medal of Honor. Her projects include the Sunset Park Material Recovery Facility, Neue Galerie New York, The Rubell Museum, a renovation of the Sterling and Francine Clark Art Institute, David Zwirner's 20th Street Gallery, The Mwabwindo School, 21 East 12th Street, 200 11th Avenue, 10 Bond Street, and several buildings for the LUMA Foundation's new contemporary art center in Arles, France.

Araldo Cossutta was an architect who worked primarily in the United States. He worked at the firm I. M. Pei & Partners from 1956 to 1973. I. M. Pei has been among the most honored architects in the world. Cossutta was Pei's associate and ultimately his partner in the first phase of Pei's career. He was responsible for some of the firm's best-known designs from that era, including three that have received "landmark" designations in recent years. In 1973 he and Vincent Ponte left Pei's firm to form Cossutta & Ponte, which ultimately became Cossutta and Associates. The new firm designed the Credit Lyonnais Tower in Lyon, France (1977) and the Tower at Cityplace (1988) in Dallas, Texas, among other commissions.

360 Newbury Street is a nine-story commercial and residential building located at the intersection of Newbury Street and Massachusetts Avenue in the Back Bay neighborhood of Boston, Massachusetts. Designed by Arthur Bowditch, it was constructed in 1919 and first served as the headquarters of the Boston Elevated Railway. The eight-story building was later used as a warehouse and office space, and housed Tower Records from 1987 to 2001. An additional story was added in the late 1980s during a Frank Gehry-designed renovation; another was created from a mezzanine during a 2005 renovation. The lower three floors house retail space and an entrance to Hynes Convention Center station; the upper six floors contain private condominiums.

945 Madison Avenue, also known as the Breuer Building, is a museum building in the Upper East Side of Manhattan, New York City. The Marcel Breuer-designed structure was built from 1964 to 1966 as the third home for the Whitney Museum of American Art. The Whitney moved out in 2014, after nearly 50 years in the building. In 2016, it was leased to the Metropolitan Museum of Art and became the Met Breuer, which closed in 2020. The building currently houses the Frick Madison, the temporary home of the Frick Collection set for a two-year period that began in March 2021. There are no public plans for the building after the Met's lease expires in 2023.























