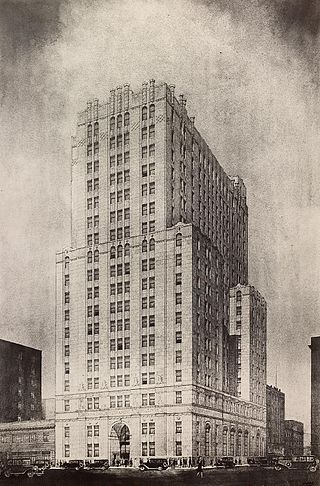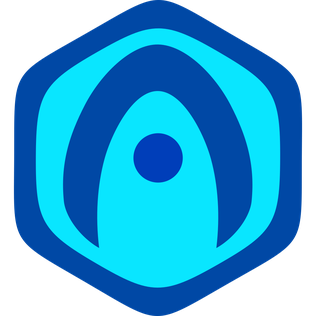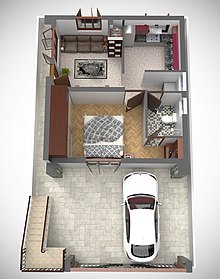
Virtual reality (VR) is a simulated experience that employs pose tracking and 3D near-eye displays to give the user an immersive feel of a virtual world. Applications of virtual reality include entertainment, education and business. Other distinct types of VR-style technology include augmented reality and mixed reality, sometimes referred to as extended reality or XR, although definitions are currently changing due to the nascence of the industry.
X3D is a set of royalty-free ISO/IEC standards for declaratively representing 3D computer graphics. X3D includes multiple graphics file formats, programming-language API definitions, and run-time specifications for both delivery and integration of interactive network-capable 3D data. X3D version 4.0 has been approved by Web3D Consortium, and is under final review by ISO/IEC as a revised International Standard (IS).

In architecture and building engineering, a floor plan is a technical drawing to scale, showing a view from above, of the relationships between rooms, spaces, traffic patterns, and other physical features at one level of a structure.

Architectural rendering, architectural illustration, or architectural visualization is the art of creating three-dimensional images or animations showing the attributes of a proposed architectural design.
A virtual tour is a simulation of an existing location, usually composed of a sequence of videos, still images or 360-degree images. It may also use other multimedia elements such as sound effects, music, narration, text and floor map. It is distinguished from the use of live television to affect tele-tourism.
UNIGINE is a proprietary cross-platform game engine developed by UNIGINE Company used in simulators, virtual reality systems, serious games and visualization. It supports OpenGL 4, Vulkan and DirectX 12.
Strata Design 3D CX is a commercial 3D modeling, rendering and animation program developed in St. George, Utah by Corastar, Inc. Strata Software is the successor to StrataVision 3D. It is a 3D modeling application for the illustration/multimedia market.

Immersion into virtual reality (VR) is a perception of being physically present in a non-physical world. The perception is created by surrounding the user of the VR system in images, sound or other stimuli that provide an engrossing total environment.

A 3D city model is digital model of urban areas that represent terrain surfaces, sites, buildings, vegetation, infrastructure and landscape elements in three-dimensional scale as well as related objects belonging to urban areas. Their components are described and represented by corresponding two- and three-dimensional spatial data and geo-referenced data. 3D city models support presentation, exploration, analysis, and management tasks in a large number of different application domains. In particular, 3D city models allow "for visually integrating heterogeneous geoinformation within a single framework and, therefore, create and manage complex urban information spaces."

An architectural drawing or architect's drawing is a technical drawing of a building that falls within the definition of architecture. Architectural drawings are used by architects and others for a number of purposes: to develop a design idea into a coherent proposal, to communicate ideas and concepts, to convince clients of the merits of a design, to assist a building contractor to construct it based on design intent, as a record of the design and planned development, or to make a record of a building that already exists.

Tony Parisi, one of the early pioneers in virtual reality and the metaverse, is an entrepreneur, inventor and developer of 3D computer software. The co-creator of Virtual Reality Modeling Language (VRML), he has written books and papers on the future of technology. He works on WebGL and WebVR and has written two books on the former, and an introductory book on virtual reality programming. He is the chief strategy officer at Lamina1. Parisi is also a musician, composer and producer working on multiple projects.

ArcGIS CityEngine is a commercial three-dimensional (3D) modeling program developed by Esri R&D Center Zurich and specialises in the generation of 3D urban environments. Using a procedural modeling approach, it supports the creation of detailed large-scale 3D city models. CityEngine works with architectural object placement and arrangement in the same manner that software like VUE manages terrain, ecosystems and atmosphere mapping. Unlike the traditional 3D modeling methodology which uses Computer-Aided Design (CAD) tools and techniques, CityEngine takes a different approach to shape generation via a rule-based system. It can also use Geographic Information System (GIS) datasets due to its integration with the wider Esri/ArcGIS platform. Due to this unique feature set, CityEngine has been used in academic research and built environment professions, e.g., urban planning, architecture, visualization, game development, entertainment, archeology, military and cultural heritage. CityEngine can be used within Building Information Model (BIM) workflows as well as visualizing the data of buildings in a larger urban context, enhancing its working scenario toward real construction projects.

In 3D computer graphics, 3D modeling is the process of developing a mathematical coordinate-based representation of a surface of an object in three dimensions via specialized software by manipulating edges, vertices, and polygons in a simulated 3D space.

Sketchfab is a 3D modeling platform website to publish, share, discover, buy and sell 3D, VR and AR content. It provides a viewer based on the WebGL and WebXR technologies that allows users to display 3D models on the web, to be viewed on any mobile browser, desktop browser or Virtual Reality headset.

Kubity is a cloud-based 3D communication tool that works on desktop computers, the web, smartphones, tablets, augmented reality gear, and virtual reality glasses. Kubity is powered by several proprietary 3D processing engines including "Paragone" and "Etna" that prepare the 3D file for transfer over mobile devices.

HoloBuilder Inc., founded in 2016 by Mostafa Akbari-Hochberg, Simon Heinen, and Kristina Tenhaft with the goal to assist builders and engineers to create immersive progress views of construction sites.

Babylon.js is a JavaScript library and 3D engine for displaying real time 3D graphics in a web browser via HTML5. The source code is available on GitHub and distributed under the Apache License 2.0.

Verge3D is a real-time renderer and a toolkit used for creating interactive 3D experiences running on websites.

Virtual reality applications are applications that make use of virtual reality (VR), an immersive sensory experience that digitally simulates a virtual environment. Applications have been developed in a variety of domains, such as education, architectural and urban design, digital marketing and activism, engineering and robotics, entertainment, virtual communities, fine arts, healthcare and clinical therapies, heritage and archaeology, occupational safety, social science and psychology.
Enscape is a commercial real-time rendering and virtual reality plugin. It is mainly used in the architecture, engineering, and construction fields and is developed and maintained by Enscape GmbH, founded in 2013 and based in Karlsruhe, Germany with an office in New York, United States. In 2022, Enscape's developer Enscape GmbH merged with Chaos, developer of competing rendering software V-Ray.















