
Churche's Mansion is a timber-framed, black-and-white Elizabethan mansion house at the eastern end of Hospital Street in Nantwich, Cheshire, England. The Grade I listed building dates from 1577, and is one of the very few to have survived the Great Fire of Nantwich in 1583.
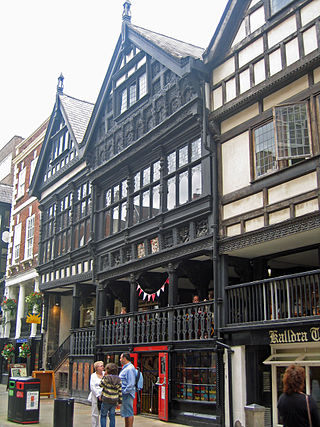
Bishop Lloyd's House is at 41 Watergate Street, and 51/53 Watergate Row, Chester, Cheshire, England. It is recorded in the National Heritage List for England as a designated Grade I listed building. The architectural historian Nikolaus Pevsner considered it to be "perhaps the best" house in Chester.

God's Providence House is at 9 Watergate Street and 11–11A Watergate Row, Chester, Cheshire, England. The house incorporates part of the Chester Rows, is recorded in the National Heritage List for England as a designated Grade II listed building, and is included in the English Heritage Archive.

2–18 St Werburgh Street is a terrace consisting of a bank, shops and offices on the east side of St Werburgh Street and the north side of Eastgate Street, Chester, Cheshire, England. The terrace is recorded in the National Heritage List for England as a designated Grade II* listed building.

3–31 Northgate Street is a terrace of shops, offices and a public house on the west side of Northgate Street, Chester, Cheshire, England. All the buildings have a set-back ground floor with a covered walkway, are timber-framed in their upper storeys, and are listed buildings, being graded II* or II. The part of the terrace comprising numbers 5–31 is known as Shoemakers' Row, or Sadler's Row.

The Queen's Aid House, or 41 High Street, is a timber-framed, black-and-white Elizabethan merchant's house in Nantwich, Cheshire, England. It is on the High Street immediately off the town square and opposite the junction with Castle Street. It is listed at grade II. Built shortly after the fire of 1583 by Thomas Cleese, a local craftsman, it has three storeys with attics, and features ornamental panelling, overhangs or jetties at each storey, and a 19th-century oriel window. The building is best known for its contemporary inscription commemorating Elizabeth I's aid in rebuilding the town, which gives the building its name. It has been used as a café, as well as various types of shop.
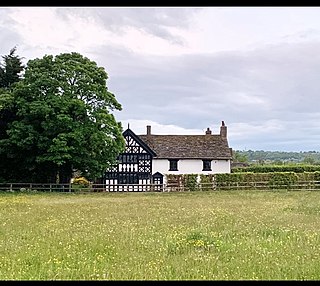
Duddon Old Hall is a country house in the village of Duddon, Cheshire, England. It dates from the later part of the 16th century, the house was in the ownership of the Done family at this time. Alterations and additions were made in the early 19th century, and later in the century the timber framing was restored in 1903–4 and these works may be associated to local architect John Douglas of Chester. The timber framing was most recently extensively repaired between September 2021 and April 2022. It is constructed partly in timber-framing, and partly in brick, on a stone plinth. It is roofed partly in stone-slate, and partly in Welsh slate. The plan consists of a hall with a cross wing. The house is in two storeys, and its south front has four bays. The bay at the left end is timber-framed; it projects and has a gable with a bargeboard. The architectural historian Nikolaus Pevsner comments that the black-and-white decoration of this bay is "very rich". It consists of studding in the ground floor, lozenges and shaped balusters in the upper floor, and lozenges and serpentine struts in the gable. In the adjacent bay is a wooden doorcase with a triangular pediment. All the windows are casements. Internally, the main chamber is in the cross wing, which is open to the roof. The house is recorded in the National Heritage List for England as a designated Grade II listed building. To the northeast of the house is a 16th-century barn, constructed in timber-framing with brick infill, which is also listed at Grade II.
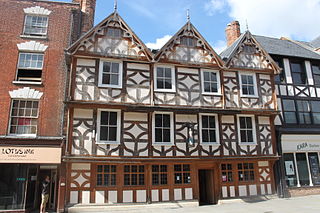
Robert Raikes' House is an historic 16th century timber-framed town house at 36–38 Southgate Street, Gloucester. It is now used as a public house called the Robert Raikes Inn.

Ball Farm is the oldest surviving building in the village of Hankelow, near Audlem in Cheshire, England, and is thought to date from 1510. Most of its original timber frame was replaced by brick in the 19th century, but some close studding and small framing survives, as well as part of a mullioned-and-transomed window. Ball Farm was occupied by the Hassalls, a prominent local family, and might have once been used as a district court of justice. It is listed at grade II* by the Historic Buildings and Monuments Commission for England, the middle of the three grades, denoting "particularly important buildings of more than special interest".
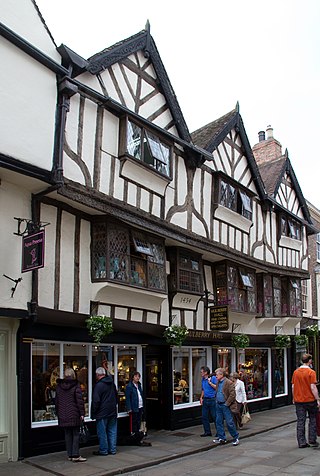
Mulberry Hall is a grade II* listed building on Stonegate, in the city centre of York, in England.

Petergate is a street in the city centre of York, in England. It is divided into High Petergate and Low Petergate. The well-known view of the Minster from Low Petergate is described by the City of York Council as "excellent".

23 High Petergate is a grade I listed building in the city centre of York, in England.

25–29 High Petergate is a grade II* listed terrace in the city centre of York, in England.

The Eagle & Child is a pub on High Petergate, in the city centre of York, in England.
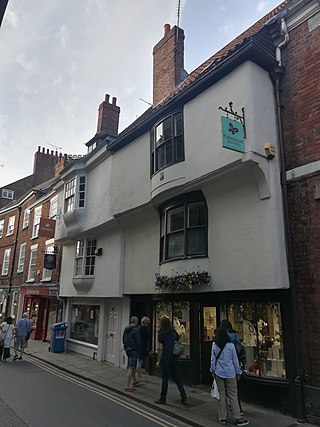
56–60 Low Petergate is a grade II* listed building in the city centre of York, in England.

55–56 High Street is an historic building in Much Wenlock, Shropshire, England. The property dates to the early 15th century, and is now a Grade II* listed building.

54, 56, and 58 Stonegate is a grade II* listed mediaeval terrace in the city centre of York, in England.

33–35 High Petergate is a Mediaeval building in the city centre of York, in England.
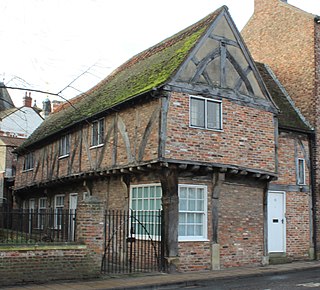
Church Cottages is a terrace of timber framed houses, in the city centre of York, in England.
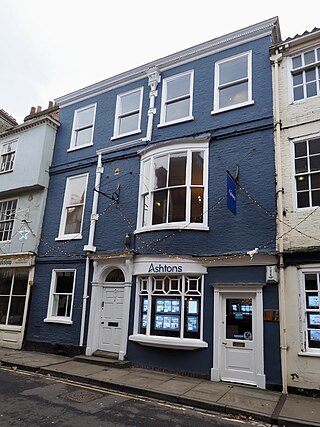
5 High Petergate is a historic building in the city centre of York, in England.




















