
Churche's Mansion is a timber-framed, black-and-white Elizabethan mansion house at the eastern end of Hospital Street in Nantwich, Cheshire, England. The Grade I listed building dates from 1577, and is one of the very few to have survived the Great Fire of Nantwich in 1583.

Crewe Hall is a Jacobean mansion located near Crewe Green, east of Crewe, in Cheshire, England. Described by Nikolaus Pevsner as one of the two finest Jacobean houses in Cheshire, it is listed at grade I. Built in 1615–36 for Sir Randolph Crewe, it was one of the county's largest houses in the 17th century, and was said to have "brought London into Cheshire".
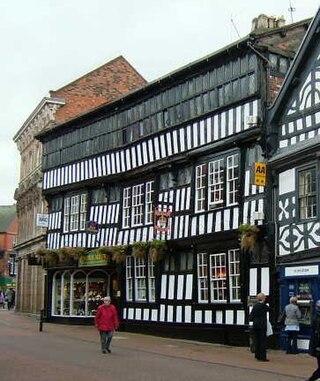
The Crown Hotel, also known as the Crown Inn, is a timber-framed, black-and-white hotel and public house located at 24 High Street in the town of Nantwich in Cheshire, England. The present building dates from shortly after 1583. One of three buildings in Nantwich to be listed at grade I, the listing describes the Crown Hotel as "an important late C16 building."

Poole Hall is a Regency mansion at Poole, near Nantwich in Cheshire, England. It dates from 1812 to 1817 and is recorded in the National Heritage List for England as a designated Grade II* listed building. Nikolaus Pevsner considered the interior to be "exceptionally fine". The hall is a private residence and is not open to the public.

Dysart Buildings is a terrace of nine Georgian houses on Monks Lane in Nantwich, Cheshire, England. Dating from 1778 to 1779, the building is listed at grade II*. It is located at 1–9 Monks Lane, now a pedestrian walkway, opposite the former Congregational Chapel and immediately north east of St Mary's Church. Nikolaus Pevsner describes the building as "surprisingly metropolitan".

46 High Street is a timber-framed, black-and-white Elizabethan merchant's house in Nantwich, Cheshire, England, located near the town square at the corner of High Street and Castle Street. The present building dates from shortly after the fire of 1583, and is believed to have been built for Thomas Churche, a linen merchant from one of the prominent families of the town. It remained in the Churche family until the late 19th century.

1–3 Churchyard Side is a grade-II-listed Victorian Gothic building in Nantwich, Cheshire, England, located on the corner of Churchyard Side and Pepper Street, opposite St Mary's Church. Built in 1864–66 to a design by Alfred Waterhouse as the Nantwich branch of the Manchester and Liverpool District Bank, it is among the most notable examples of Victorian corporate architecture in the town. The building remained a branch of the District Bank until the late 20th century, and is still in use as a bank.
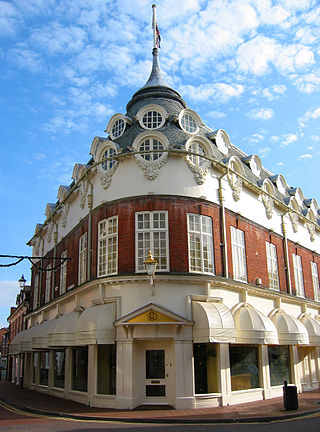
1–5 Pillory Street is a large curved corner block in Nantwich, Cheshire, England, in the French Baroque style of the late 17th century, which is listed at grade II. It is located on the corner of Hospital Street and Pillory Street, and also includes 2 Hospital Street. Formerly known as Chesters' Stores, it was built in 1911 for the grocer's, P. H. Chesters, to a design by local architect, Ernest H. Edleston (1880–1964). The building has subsequently been used for a variety of retail and wholesale purposes, and it is currently a furniture store.
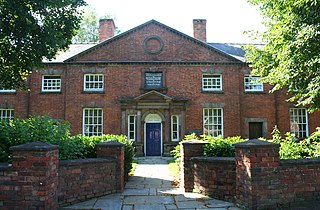
Crewe Almshouses or Crewe's Almshouses is a terrace of seven former almshouses at the end of Beam Street in Nantwich, Cheshire, England. The present building was erected in 1767 by John Crewe, later first Baron Crewe, and is listed at grade II. It has a central projecting section topped by a pediment, with a stone doorway flanked with Tuscan columns. The present almshouses stand on the site of a 16th-century building, originally the mansion of the Mainwaring family and later the town's House of Correction and workhouse.

Wright's Almshouses is a terrace of six former almshouses now located on Beam Street in Nantwich, Cheshire, England. The building was originally erected at the junction of Hospital Street and London Road in 1638 by Edmund Wright, Lord Mayor of London in 1640–41, and is listed at grade II*. The low red-brick terrace has stone dressings and a central stone panel with arms. The adjacent stone archway of 1667, which Nikolaus Pevsner describes as the "best" feature of the almshouses, is also listed separately at grade II*, together with its associated wall.

140–142 Hospital Street, sometimes known as Hospital House, is a substantial townhouse in Nantwich, Cheshire, England, located on the south side of Hospital Street. The building is listed at grade II. It was built in the late 16th century by John Crewe, a tanner, whose sons Randolph and Thomas both served as the Speaker of the House of Commons. The original timber-framed, close-studded façade has been concealed by alterations during the late 17th century; these include the addition of small-paned casement windows, some of which contain old heraldic stained glass. The building was further altered and extended in the 18th century, with the addition of two Gothic-style entrances. Later occupants include the architect, Thomas Bower, and the building remains in residential use.

39 Welsh Row is a Victorian former savings bank, in Jacobean Revival style, in Nantwich, Cheshire, England. It stands on the south side of Welsh Row at the junction with St Anne's Lane. Dating from 1846, it is listed at grade II. Nikolaus Pevsner describes number 39 as "the first noteworthy building" on Welsh Row, which he considers "the best street of Nantwich". The street has many listed buildings and is known for its mixture of architectural styles, including timber-framed black-and-white cottages such as the Wilbraham's and Widows' Almshouses, Georgian town houses such as Townwell House and number 83, and Victorian buildings such as the former Grammar School, Primitive Methodist Chapel and Tollemache Almshouses.

116 Hospital Street is a substantial townhouse in Nantwich, Cheshire, England, located on the south side of Hospital Street. It is listed at grade II. The present building, of Georgian appearance, incorporates an earlier timber-framed house, which probably dates in part from the 15th century. Local historian Jane Stevenson calls it "the most interesting house in Hospital Street", and considers it might be "the oldest surviving residence in Nantwich."
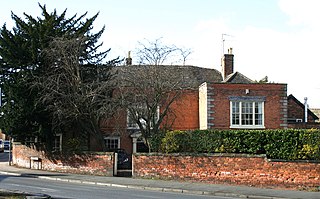
The Rookery, or 125 Hospital Street, is a substantial Georgian townhouse in Nantwich, Cheshire, England. It is at the end of Hospital Street, on the north side, at the junction with Millstone Lane. The existing building dates from the mid-18th century and is listed at grade II; English Heritage describes it as "good" in the listing. Nikolaus Pevsner describes it as "square and stately." It incorporates an earlier timber-framed house at the rear, which probably dates from the late 16th or early 17th century.

The Tollemache Almshouses, also known as the Wilbraham Almshouses or Wilbraham's Almshouses, are six former almshouses in Nantwich, Cheshire, England. They are in two blocks of three cottages each, located on the north side of Welsh Row at numbers 118–128. The present buildings, which are listed at grade II, were erected in 1870 by John Tollemache to replace adjacent almshouses founded by Sir Roger Wilbraham in 1613. The almshouses were modernised in 1980 and remain in residential use. The Hospital of St Lawrence, a medieval house for lepers, was possibly on or near the site of the present almshouses.
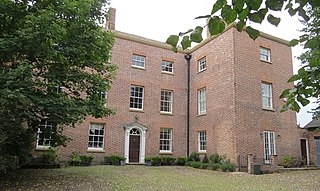
The Porch House, formerly sometimes the Porche House, is a large Georgian house, dating from the late 18th century, in Nantwich, Cheshire, England. It is listed at grade II. Located at numbers 64A and 64B on the north side of Welsh Row, it is entered via its former stable entrance, The Gateway. Currently divided into two houses, the Porch House has previously served as a day and boarding school, and as a house for Belgian refugees. The existing building stands on the site of a 15th-century mansion of the same name.

The Widows' Almshouses, also known as the Wilbraham or Wilbraham's Almshouses and as the Widows' Hospital, are former almshouses for six widows in Nantwich, Cheshire, England. They are located at numbers 26–30 on the north side of Welsh Row, on the junction with Second Wood Street. The almshouses were founded by Roger Wilbraham in 1676–7 in memory of his deceased wife in three existing cottages built in 1637; they were the earliest almshouses in the town for women. In 1705, Wilbraham also founded the Old Maids' Almshouse for two old maids in a separate building on Welsh Row. They remained in use as almshouses until the 1930s. The timber-framed Widows' Almshouses building, which is listed at grade II, has subsequently been used as a café, public house, night club, restaurant, wine bar and hotel.

The Gateway, or 60–62 Welsh Row, is a Late Georgian former stable entrance in Nantwich, Cheshire, England, dating from the early 19th century. It is located on the north side of Welsh Row, on the junction with Red Lion Lane. It is listed at grade II. Nikolaus Pevsner describes The Gateway as "handsome".
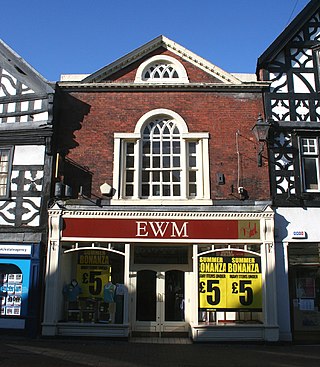
20 High Street is a grade-II-listed Georgian building in Nantwich, Cheshire, England, which dates from the late 18th century. It stands on the west side of the High Street. In the 18th century, the building was used as an inn and a venue for cock-fighting; it later became a private house and subsequently a shop. The site is believed to have been near the town's Norman castle.

Sweetbriar Hall is a timber-framed, "black and white" mansion house in the town of Nantwich, Cheshire, England, at 65 and 67 Hospital Street. It has been designated by English Heritage as a Grade II listed building.






















