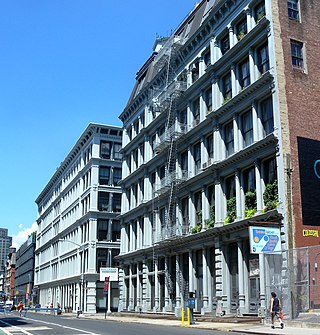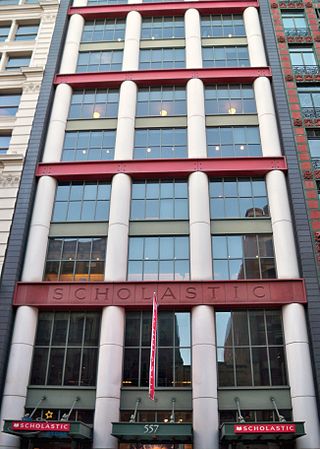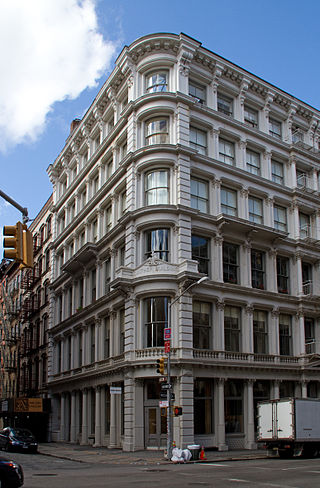
SoHo, sometimes written Soho, is a neighborhood in Lower Manhattan, New York City. Since the 1970s, the neighborhood has been the location of many artists' lofts and art galleries, and has also been known for its variety of shops ranging from trendy upscale boutiques to national and international chain store outlets. The area's history is an archetypal example of inner-city regeneration and gentrification, encompassing socioeconomic, cultural, political, and architectural developments.

The Tweed Courthouse is a historic courthouse building at 52 Chambers Street in the Civic Center of Manhattan in New York City. It was built in the Italianate style with Romanesque Revival interiors. William M. "Boss" Tweed – the corrupt leader of Tammany Hall, a political machine that controlled the New York state and city governments when the courthouse was built – oversaw the building's erection. The Tweed Courthouse served as a judicial building for New York County, a county of New York state coextensive with the New York City borough of Manhattan. It is the second-oldest city government building in the borough, after City Hall.

Stuyvesant Square is the name of both a park and its surrounding neighborhood in the New York City borough of Manhattan. The park is located between 15th Street, 17th Street, Rutherford Place, and Nathan D. Perlman Place. Second Avenue divides the park into two halves, east and west, and each half is surrounded by the original cast-iron fence.

75 Murray Street, also known as the Hopkins Store, is a historic building between West Broadway and Greenwich Street in the TriBeCa neighborhood of Manhattan, New York City. It was built in 1857-58 and features a cast-iron facade in the Venetian Renaissance style from the foundry of James Bogardus, one of the earliest of the few remaining facades created by the self-described inventor of cast-iron architecture.

The E. V. Haughwout Building is a five-story, 79-foot-tall (24 m) commercial loft building in the SoHo neighborhood of Manhattan, New York City, at the corner of Broome Street and Broadway. Built in 1857 to a design by John P. Gaynor, with cast-iron facades for two street-fronts provided by Daniel D. Badger's Architectural Iron Works, it originally housed Eder V. Haughwout's fashionable emporium, which sold imported cut glass and silverware as well as its own handpainted china and fine chandeliers, and which attracted many wealthy clients – including Mary Todd Lincoln, who had new official White House china painted here. It was also the location of the world's first successful passenger elevator.

63 Nassau Street is a landmark building located on Nassau Street between Fulton and John Streets in the Financial District of Manhattan, New York City. It was built in the Italianate style c.1844, and had its cast-iron facade, attributed to James Bogardus, added in 1857-59, making it one of the first cast-iron buildings in the city. The attribution to Bogardus, a pioneer in the architectural use of cast iron, comes because of medallions of Benjamin Franklin identical to those on four other Bogardus projects, all now demolished. George Washington was also once represented with medallions.

254–260 Canal Street, also known as the Bruce Building, is a building on the corner of Lafayette Street in the Chinatown neighborhood of Manhattan, New York City, United States. It was constructed in 1856–57 and designed in the Italian Renaissance revival style. The cast-iron elements of the facade may have been provided by James Bogardus, a pioneer in the use of cast iron in architecture. The building was constructed for George Bruce, a prosperous printer and inventor of new technologies in the printing industry, which was then one of New York's leading industries. It was converted to offices in 1987 by architect Jack L. Gordon.

Cast Iron House at the corner of Franklin Street and Broadway in the Tribeca neighborhood of Manhattan, New York City, formerly known as the James White Building, was built in 1881–82 and was designed by W. Wheeler Smith in the Italianate style. It features a cast-iron facade, and is a good example of late cast-iron architecture. The building was renovated by architect Joseph Pell Lombardi in 2000, and a restoration of the facade began in 2009. The building once housed the offices of Scientific American from 1884 to 1915, but it was primarily used in connection with the textile trade.

The Scholastic Building is the 10-story headquarters of the Scholastic Corporation, located on Broadway between Prince and Spring Streets in the SoHo neighborhood of Manhattan, New York City. Built in 2001, it was the first new building to be constructed in the SoHo-Cast Iron Historic District, replacing a one-story garage built in 1954. It is the only building in New York ever to be designed by Italian architect, Aldo Rossi. Originally conceived of in his New York office, it was completed and refined by a disciple of his, Morris Adjmi. It is respectful of the neighboring buildings and pays homage to the district's cast iron architectural identity. The cast iron architecture that defines this neighborhood straddles between the classical and industrial periods of New York's past. According to historian William Higgins, "the building’s columnar Broadway façade, in steel, terra-cotta, and stone, echoes the scale and the formal, Classical character of its commercial neighbors. The rear façade, on Mercer Street, extracts a gritty essence from its more utilitarian surroundings of plain cast iron and weathered masonry." The Scholastic Building was designed and assembled using a "kit of parts" methodology, which is similar to a time when the facades of SoHo's cast-iron buildings were built by ordering the building elements and ornaments in parts from a catalog, having them cast off-site in foundries, and assembled on site.

Gilsey House is a former eight-story 300-room hotel located at 1200 Broadway at West 29th Street in the NoMad neighborhood of Manhattan, New York City. It is a New York City landmark and on the National Register of Historic Places.

Daniel D. Badger was an American founder, working in New York City under the name Architectural Iron Works. With James Bogardus, he was one of the major forces in creating a cast-iron architecture in the United States. Christopher Gray of The New York Times remarks: "Most cast-iron buildings present problems of authorship – it is hard to tell if it was the founder or the architect who actually designed the facade."

John Butler Snook (1815–1901) was an American architect who practiced in New York City. He was responsible for the design of a number of notable cast-iron buildings, most of which are now in and around SoHo, Manhattan, as well as the original Grand Central Depot, which preceded the current Grand Central Terminal.

The Bow Bridge is a cast iron bridge located in Central Park, New York City, crossing over the Lake and used as a pedestrian walkway.

The New Era Building is an 1893 Art Nouveau commercial loft building at 495 Broadway, between Spring Street and Broome Street, in the SoHo section of Manhattan in New York City.

Spring Street is a street in Lower Manhattan, New York City, which runs west–east through the neighborhoods of Hudson Square, SoHo, and Nolita. It runs parallel to and between Dominick, Broome, and Kenmare Streets, and Vandam and Prince Streets. Address numbers ascend as Spring Street travels westward from the Bowery to West Street along the Hudson River.

The Gunther Building is an historic building at 469 Broome Street on the corner of Greene Street in the SoHo neighborhood of Manhattan, New York City.

462 Broadway (also known as the Mills & Gibb Building, 120-132 Grand Street and 30 Crosby Street) is a commercial building on Broadway between Crosby and Grand Streets in the SoHo neighborhood of Lower Manhattan, New York City Featuring polished red granite on the ground floor, it was built of cast iron in the French Renaissance style in 1879-1880 to a design by John Correja.

287 Broadway is a residential building at the southwest corner of Broadway and Reade Street in the Civic Center and Tribeca neighborhoods of Lower Manhattan in New York City. The six-story, cast iron building was designed by John B. Snook in the French Second Empire and Italianate styles and was completed in 1872. Through the 19th and 20th centuries, it served as an office building before becoming a residential structure. 287 Broadway is a New York City designated landmark and is listed on the National Register of Historic Places.

The Bennett Building is a cast-iron building in the Financial District of Lower Manhattan in New York City. The building is on the western side of Nassau Street, spanning the entire block from Fulton Street to Ann Street. While the Bennett Building contains a primary address of 93-99 Nassau Street, it also has entrances at 139 Fulton Street and 30 Ann Street.

90–94 Maiden Lane is a cast-iron building on Gold Street between William and Pearl Streets in the Financial District of Manhattan, New York City. It was built in 1870-71 in the French Second Empire style and is attributed to Charles Wright.























