
Georgian architecture is the name given in most English-speaking countries to the set of architectural styles current between 1714 and 1830. It is named after the first four British monarchs of the House of Hanover—George I, George II, George III, and George IV—who reigned in continuous succession from August 1714 to June 1830. The so-called great Georgian cities of the British Isles were Edinburgh, Bath, pre-independence Dublin, and London, and to a lesser extent York and Bristol. The style was revived in the late 19th century in the United States as Colonial Revival architecture and in the early 20th century in Great Britain as Neo-Georgian architecture; in both it is also called Georgian Revival architecture. In the United States the term Georgian is generally used to describe all buildings from the period, regardless of style; in Britain it is generally restricted to buildings that are "architectural in intention", and have stylistic characteristics that are typical of the period, though that covers a wide range.

Downing College is a constituent college of the University of Cambridge and currently has around 650 students. Founded in 1800, it was the only college to be added to Cambridge University between 1596 and 1869, and is often described as the oldest of the new colleges and the newest of the old. Downing College was formed "for the encouragement of the study of Law and Medicine and of the cognate subjects of Moral and Natural Science", and has developed a reputation amongst Cambridge colleges for Law and Medicine.

St John's College is a constituent college of the University of Cambridge founded by the Tudor matriarch Lady Margaret Beaufort. In constitutional terms, the college is a charitable corporation established by a charter dated 9 April 1511. The full formal name of the college is the College of St John the Evangelist in the University of Cambridge. The aims of the college, as specified by its statutes, are the promotion of education, religion, learning and research. It is one of the largest Oxbridge colleges in terms of student numbers. For 2022, St John's was ranked 6th of 29 colleges in the Tompkins Table with over 35 per cent of its students earning first-class honours. It is the second wealthiest college in Oxford and Cambridge, after neighbouring Trinity, at Cambridge.
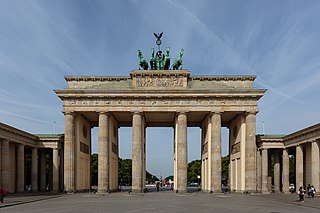
The Greek Revival was an architectural movement which began in the middle of the 18th century but which particularly flourished in the late 18th and early 19th centuries, predominantly in northern Europe and the United States and Canada and in Greece itself following its independence in 1832. It revived many aspects of the forms and styles of ancient Greek architecture, in particular the Greek temple. A product of Hellenism, Greek Revival architecture is looked upon as the last phase in the development of Neoclassical architecture, which was drawn from Roman architecture. The term was first used by Charles Robert Cockerell in a lecture he gave as an architecture professor at the Royal Academy of Arts in London in 1842.

Victorian architecture is a series of architectural revival styles in the mid-to-late 19th century. Victorian refers to the reign of Queen Victoria (1837–1901), called the Victorian era, during which period the styles known as Victorian were used in construction. However, many elements of what is typically termed "Victorian" architecture did not become popular until later in Victoria's reign, roughly from 1850 and later. The styles often included interpretations and eclectic revivals of historic styles (see Historicism). The name represents the British and French custom of naming architectural styles for a reigning monarch. Within this naming and classification scheme, it followed Georgian architecture and later Regency architecture, and was succeeded by Edwardian architecture.

Palladian architecture is a European architectural style derived from the work of the Venetian architect Andrea Palladio (1508–1580). What is today recognised as Palladian architecture evolved from his concepts of symmetry, perspective and the principles of formal classical architecture from ancient Greek and Roman traditions. In the 17th and 18th centuries, Palladio's interpretation of this classical architecture developed into the style known as Palladianism.
William Wilkins was an English architect, classical scholar and archaeologist. He designed the National Gallery and University College London, and buildings for several Cambridge colleges.

Sir Albert Edward Richardson was a leading English architect, teacher and writer about architecture during the first half of the 20th century. He was Professor of Architecture at University College London, a President of the Royal Academy, editor of Architects' Journal, founder of the Georgian Group and the Guild of Surveyors and Master of the Art Workers' Guild.
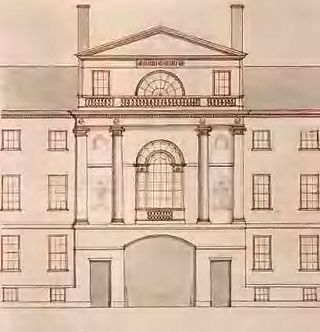
Federal-style architecture is the name for the classical architecture built in the United States following the American Revolution between c. 1780 and 1830, and particularly from 1785 to 1815, which was influenced heavily by the works of Andrea Palladio with several innovations on Palladian architecture by Thomas Jefferson and his contemporaries. Jefferson's Monticello estate and several federal government buildings, including the White House, are among the two most prominent examples of buildings constructed in Federal style.
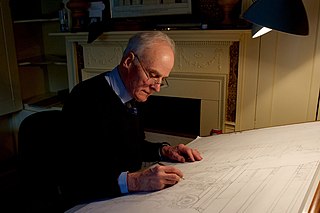
John Quinlan Terry CBE is a British architect. He was educated at Bryanston School and the Architectural Association School of Architecture. He was a pupil of architect Raymond Erith, with whom he formed the partnership Erith & Terry.
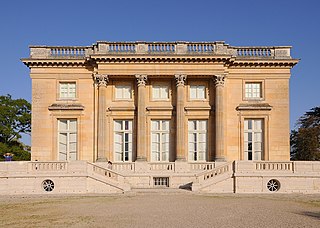
Neoclassical architecture, sometimes referred to as Classical Revival architecture, is an architectural style produced by the Neoclassical movement that began in the mid-18th century in Italy and France. It became one of the most prominent architectural styles in the Western world. The prevailing styles of architecture in most of Europe for the previous two centuries, Renaissance architecture and Baroque architecture, already represented partial revivals of the Classical architecture of ancient Rome and ancient Greek architecture, but the Neoclassical movement aimed to strip away the excesses of Late Baroque and return to a purer and more authentic classical style, adapted to modern purposes.
A plantation house is the main house of a plantation, often a substantial farmhouse, which often serves as a symbol for the plantation as a whole. Plantation houses in the Southern United States and in other areas are known as quite grand and expensive architectural works today, though most were more utilitarian, working farmhouses.

London's architectural heritage involves many architectural styles from different historical periods. London's architectural eclecticism stems from its long history, continual redevelopment, destruction by the Great Fire of London and The Blitz, and state recognition of private property rights which have limited large-scale state planning. This sets London apart from other European capitals such as Paris and Rome which are more architecturally homogeneous. London's architecture ranges from the Romanesque central keep of The Tower of London, the great Gothic church of Westminster Abbey, the Palladian royal residence Queen's House, Christopher Wren's Baroque masterpiece St Paul's Cathedral, the High Victorian Gothic of The Palace of Westminster, the industrial Art Deco of Battersea Power Station, the post-war Modernism of The Barbican Estate and the Postmodern skyscraper 30 St Mary Axe 'The Gherkin'.
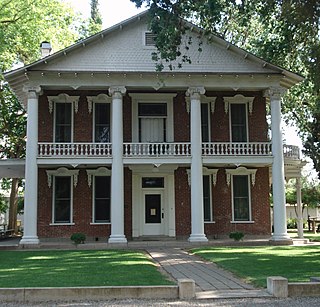
The Gibson House is a historic house that now serves as a museum in Woodland, California. It exemplifies several architectural styles, including Georgian Revival, Italianate and Neoclassical. It was listed in the National Register of Historic Places in 1976.
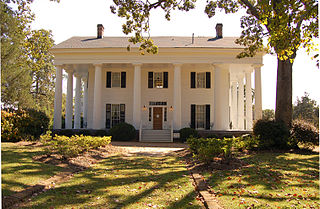
Antebellum architecture is the neoclassical architectural style characteristic of the 19th-century Southern United States, especially the Deep South, from after the birth of the United States with the American Revolution, to the start of the American Civil War. Antebellum architecture is especially characterized by Georgian, Neo-classical, and Greek Revival style homes and mansions. These plantation houses were built in the southern American states during roughly the thirty years before the American Civil War; approximately between the 1830s to 1860s.

Tim Rawle is an English architectural photographer and writer. He is best known for his photographs of buildings in Cambridge, England.

Cambridge is Tim Rawle's introduction to the architectural history of Cambridge. Concise essays telling the story of the city's growth from Roman times to the present day and of the development of the colleges of the University of Cambridge are profusely illustrated with Rawle's photographs of townscapes and views of the colleges.
The Howard Foundation is a charitable trust with the aims of establishing and maintaining scientific research into nutriceuticals and in assisting the construction and maintenance of buildings at Downing College Cambridge University.

Washington, D.C., the capital of the United States, has a unique and diverse architectural history. Encompassing government, monumental, commercial, and residential buildings, D.C. is home to some of the country's most famous and popular structures designed by some of the leading architects of their time. The popularity of Washington's buildings is evident by the fact that a 2007 poll of Americans by the American Institute of Architects found that six of the top 10 most popular U.S. structures were located in Washington, D.C. Overall, 17 of the top 150 most popular structures were located in the capital.

31 Madingley Road is a Modernist red-brick house in Madingley Road, west Cambridge, England, designed by Marshall Sisson for the classical archaeologist A. W. Lawrence in 1931–32. It is one of the first Modernist-style houses in Cambridge, and is listed at grade II.

















