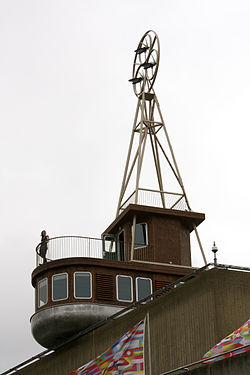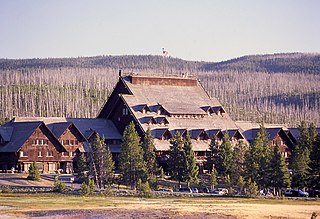
The Old Faithful Inn is a hotel in the western United States with a view of the Old Faithful Geyser, located in Yellowstone National Park, Wyoming. The Inn has a multi-story log lobby, flanked by long frame wings containing guest rooms. In the western portion of the park, it sits at an approximate elevation of 7,350 feet (2,240 m) above sea level.

The Trump International Hotel and Tower is a skyscraper condo-hotel in downtown Chicago, Illinois. The building, named for Donald Trump, was designed by architect Adrian Smith of Skidmore, Owings and Merrill. Bovis Lend Lease built the 100-story structure, which reaches a height of 1,388 feet (423.2 m) including its spire, its roof topping out at 1,171 feet (357 m). It is next to the main branch of the Chicago River, with a view of the entry to Lake Michigan beyond a series of bridges over the river. The building received publicity when the winner of the first season of The Apprentice reality television show, Bill Rancic, chose to manage the construction of the tower over managing a Rancho Palos Verdes based "Trump National Golf Course & Resort" in the Los Angeles metro area.

The Queen Elizabeth Hall (QEH) is a music venue on the South Bank in London, England, that hosts classical, jazz, and avant-garde music, talks and dance performances. It was opened in 1967, with a concert conducted by Benjamin Britten.
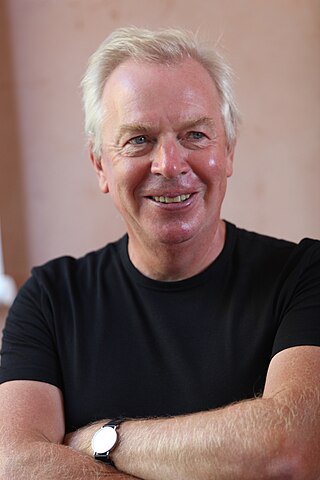
Sir David Alan Chipperfield, is a British architect. He established David Chipperfield Architects in 1985, which grew into a global architectural practice with offices in London, Berlin, Milan, and Shanghai.
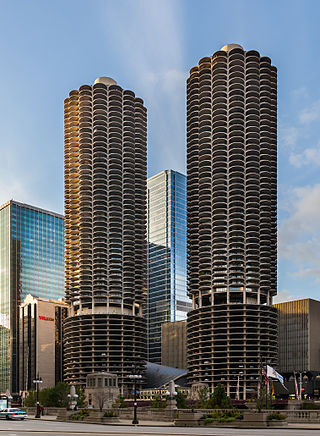
Marina City is a mixed-use residential-commercial building complex in Chicago, Illinois, United States, North America, designed by architect Bertrand Goldberg. The multi-building complex opened between 1963 and 1967 and occupies almost an entire city block on State Street on the north bank of the Chicago River on the Near North Side, directly across from the Loop. Portions of the complex were designated a Chicago Landmark in 2016. The towers' symbolic similarity to rural Illinois corncobs has often been noted in media.
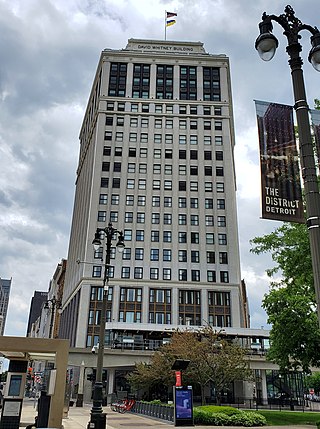
The David Whitney Building is a historic class-A skyscraper located at 1 Park Avenue, on the northern edge of Downtown Detroit, Michigan, within the Grand Circus Park Historic District. The building stands on a wedge-shaped site at the junction of Park Avenue, Woodward Avenue, and Washington Boulevard. Construction on the 19-floor structure began in 1914.

Contemporary architecture is the architecture of the 21st century. No single style is dominant. Contemporary architects work in several different styles, from postmodernism, high-tech architecture and new interpretations of traditional architecture to highly conceptual forms and designs, resembling sculpture on an enormous scale. Some of these styles and approaches make use of very advanced technology and modern building materials, such as tube structures which allow construction of buildings that are taller, lighter and stronger than those in the 20th century, while others prioritize the use of natural and ecological materials like stone, wood and lime. One technology that is common to all forms of contemporary architecture is the use of new techniques of computer-aided design, which allow buildings to be designed and modeled on computers in three dimensions, and constructed with more precision and speed.

The TWA Flight Center, also known as the Trans World Flight Center, is an airport terminal and hotel complex at New York City's John F. Kennedy International Airport (JFK). The original terminal building, or head house, operated as a terminal from 1962 to 2001 and was adaptively repurposed in 2017 as part of the TWA Hotel. The head house is partially encircled by a replacement terminal building completed in 2008, and flanked by two buildings added for the hotel. The replacement terminal is home to JetBlue's JFK operations. The head house and terminal are collectively known as Terminal 5 or T5.

Sixteen was an American restaurant on the sixteenth floor of the Trump International Hotel and Tower in the Near North Side community area of Chicago. It was one of three food and dining options in the hotel's room service offering. Sixteen opened in early February 2008, and an adjoining outdoor patio terrace, named The Terrace at T, opened on June 25, 2009 following the completion of the hotel's construction.

Mamilla Mall, also called Alrov Mamilla Avenue, is an upscale shopping street and the only open-air mall in West Jerusalem. Located northwest of Jaffa Gate, the mall consists of a 2,000-foot (610 m) pedestrian promenade called Alrov Mamilla Avenue lined by 140 stores, restaurants, and cafes, and office space on upper floors. It sits atop a multi-story parking garage for 1,600 cars and buses, and a bus terminal. Designed by Moshe Safdie and developed by Alrov Properties and Lodgings Ltd. of Tel Aviv, the mall incorporates the facades of 19th-century buildings from the original Mamilla Street, as well as the original structures of the Convent of St. Vincent de Paul, the Stern House, and the Clark House.

Hotel Ukraina, also branded and marketed as the Radisson Collection Hotel, Moscow, is a five-star luxury hotel in the city centre of Moscow, on a bend of the Moskva River. The hotel is one of the "Seven Sisters", and stands 206 metres (676 ft) tall. It is the tallest hotel in Russia, the tallest hotel in Europe, and the 52nd-tallest hotel in the world. It is a Radisson Collection hotel, managed by the Rezidor Hotel Group.
The Fred E. and Elaine Cox Clever House at 417 Sherry Way, Cherry Hill, New Jersey, was designed by architect Louis Kahn. The Clevers commissioned Kahn to design it in 1957 after seeing his influential Trenton Bath House; it was completed in 1962. It is one of only nine built houses designed by Kahn, who is best known for designing institutional buildings. In early 2015, the Clever house, having fallen into serious disrepair was listed for sale.

Annabelle Selldorf is a German-born architect and founding principal of Selldorf Architects, a New York City-based architecture practice. She is a fellow of the American Institute of Architects (FAIA) and the recipient of the 2016 AIANY Medal of Honor. Her projects include the Sunset Park Material Recovery Facility, Neue Galerie New York, The Rubell Museum, a renovation of the Sterling and Francine Clark Art Institute, David Zwirner's 20th Street Gallery, The Mwabwindo School, 21 East 12th Street, 200 11th Avenue, 10 Bond Street, and several buildings for the LUMA Foundation's contemporary art center in Arles, France.
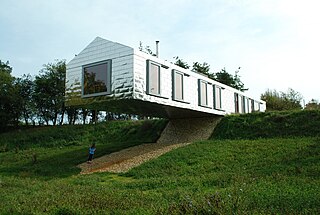
Living Architecture is a not-for-profit holiday home rental company in the UK. It was founded by philosopher and writer Alain de Botton, who launched the scheme in 2010 in what its website claims is the first programme of its kind. The aim is to make exceptional buildings available for more people to experience by commissioning them from leading architects as holiday homes.
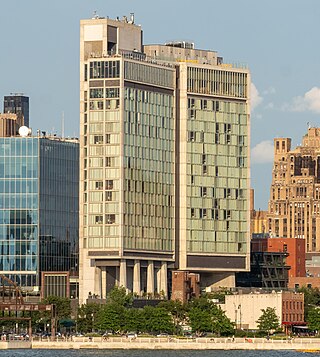
The Standard, High Line, formerly The Standard, is an 18-story luxury boutique hotel located at 848 Washington Street between West 13th and Little West 12th Streets in the Meatpacking District of Manhattan, New York City. It stands 57 feet (17 m) above street level, above the High Line, a former elevated railroad track reconstructed into a linear park. The hotel, which has 338 guest rooms, was designed by the architects Ennead Architects and was completed in 2009. Architype Review, an online architecture publication, heralded the hotel as being "straightforward, [and] thoughtfully conceived, [something] that is all too rare in the City today."

The Park Lane Hotel is a New York City luxury hotel at 36 Central Park South, between Fifth and Sixth Avenues in Midtown Manhattan, overlooking Central Park. Constructed in 1971, the hotel was designed by the prolific architecture firm, Emery Roth & Sons, for prominent New York City real estate developer Harry Helmsley. The hotel operates under the ownership of Steve Witkoff’s real estate investment firm, the Witkoff Group. A supertall skyscraper has been planned for the site, though that has been placed on hold.
PLP Architecture is an architecture firm based in London. In June 2016, the firm received planning permission for 22 Bishopsgate, the tallest tower in the City of London.
David Kohn is a British architect. His practice, David Kohn Architects, is based in London and works internationally on arts, education and residential projects.
The Pritzker Estate is a private residence located at 1261 Angelo Drive in the city of Los Angeles, in which the structure ranks as the second largest private residence. This is also the third largest home in the entire Los Angeles metropolitan area. The enormous mansion was built between 2005 and 2011 for billionaire Anthony Pritzker, one of several heirs to the Hyatt Hotel fortune. Located in the exclusive Beverly Crest neighborhood, the gargantuan home has been dubbed the "Grand Hyatt Bel Air" by disapproving neighbors, in reference to its extraordinary size.
David Paul Penner, MAA, FRAIC was a Canadian architect, born and raised in the Osborne Village neighbourhood of Winnipeg, Manitoba. He attended the University of Manitoba where he received his Bachelor of Environment Studies in 1979 and Masters of Architecture in 1985. Penner was the founding principal of David Penner Architect (DPA). He became a Fellow of the RAIC in 2012, and was involved in several organizations outside his firm including Storefront Manitoba and the Prairie Design Awards Program. His best-known architectural works include Fountain Springs Housing, Buhler Center, Windsor Park Library, and Mere Hotel. Penner died from a heart attack on January 7, 2020.
