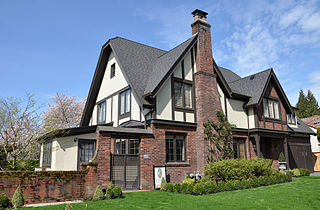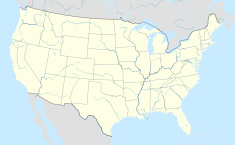
The Noble–Seymour–Crippen House is a mansion located at 5624 North Newark Avenue in Chicago's Norwood Park community area. Its southern wing, built in 1833, is widely considered the oldest existing building in Chicago.

The Walter H. Gale House, located in the Chicago suburb of Oak Park, Illinois, was designed by Frank Lloyd Wright and constructed in 1893. The house was commissioned by Walter H. Gale of a prominent Oak Park family and is the first home Wright designed after leaving the firm of Adler & Sullivan. The Gale House was listed on the U.S. National Register of Historic Places on August 17, 1973.

The Corbit–Sharp House is a historic house museum located at 118 Main Street in Odessa, Delaware. Built in 1772–74, it is one of the finest examples of a brick Georgian house in the Mid-Atlantic states. It was declared a National Historic Landmark in 1967, and is included in the Odessa Historic District. It has been a museum, under different ownerships, since 1940.

Aspendale is a historic house and plantation property on Delaware Route 300 west of Kenton, Kent County, Delaware, United States. The main house, built 1771–73, has been under a single family's ownership since construction and is a rare, well-preserved example of a Georgian "Quaker plan" house. It was listed on the National Register of Historic Places and declared a National Historic Landmark in 1970.

Lombardy Hall is a historic house at 1611 Concord Pike in Fairfax, Delaware. Probably built about 1750, this stone house is notable as the home of U.S. Founding Father Gunning Bedford Jr. (1747-1812), a delegate to the Constitutional Convention and a signer of the U. S. Constitution. It was declared a National Historic Landmark in 1974.

Cliveden, also known as the Chew House, is a historic site owned by the National Trust for Historic Preservation, located in the Mount Airy neighborhood of Northwest Philadelphia. Built as a country house for attorney Benjamin Chew, Cliveden was completed in 1767 and was home to seven generations of the Chew family. Cliveden has long been famous as the site of the American Revolutionary War's Battle of Germantown in 1777 as well as for its Georgian architecture.

The Cherokee National Capitol, now the Cherokee Nation Courthouse, is a historic tribal government building in Tahlequah, Oklahoma. Completed in 1869, it served as the capitol building of the Cherokee Nation from 1869 to 1907, when Oklahoma became a state. It now serves as the site of the tribal supreme court and judicial branch. It was designated a National Historic Landmark in 1961 for its role in the Nation's history.

Maybury Hill is a historic house at 346 Snowden Lane, in Princeton, Mercer County, New Jersey, United States. Built about 1725, it was the birthplace and boyhood home of Joseph Hewes (1730-1799), a signer of the United States Declaration of Independence. The house, an architecturally excellent example of Georgian domestic architecture, was designated a National Historic Landmark in 1971 for its association with Hewes. It is a private residence not open to the public.

The William Trent House is a historic building located at 15 Market Street in Trenton, Mercer County, New Jersey. It was built in 1719 for William Trent and is the oldest building in Trenton. He founded the eponymous town, which became the capital of New Jersey. It has served as the residence for three Governors. The house was added to the National Register of Historic Places and listed as a National Historic Landmark on April 15, 1970, for its significance as an example of Early Georgian Colonial architecture.

The Wythe House is a historic house on the Palace Green in Colonial Williamsburg, in Williamsburg, Virginia, USA. Built in the 1750s, it was the home of George Wythe, signer of the Declaration of Independence and father of American jurisprudence. The property was declared a National Historic Landmark on April 15, 1970.

The Nathan and Mary (Polly) Johnson properties are a National Historic Landmark at 17–19 and 21 Seventh Street in New Bedford, Massachusetts. Originally the building consisted of two structures, one dating to the 1820s and an 1857 house joined with the older one shortly after construction. They have since been restored and now house the New Bedford Historical Society. The two properties are significant for their association with leading members of the abolitionist movement in Massachusetts, and as the only surviving residence in New Bedford of Frederick Douglass. Nathan and Polly Johnson were free African-Americans who are known to have sheltered escaped slaves using the Underground Railroad from 1822 on. Both were also successful in local business; Nathan as a caterer and Polly as a confectioner.

West St. Mary's Manor is a historic house on West St. Mary's Manor Road in rural St. Mary's County, Maryland. Built in the 1780s according to dendrochronology and with a four-room center-hall plan, and is located on the first recorded English land grant in what is now Maryland. It was designated a National Historic Landmark in 1970.

The Roseberry Homestead, also known as the Walter Gess House, is a classic Georgian house, erected of rough-cut quarry stone between 1765 and 1783 in Phillipsburg, Warren County, New Jersey, United States. It is a 2+1⁄2-story, five-bay plan house, two rooms deep, with a center through hall. There is an attached 1+1⁄2-story stone kitchen, probably built before the main house. There are three chimneys—two rising from the gable ends of the main block, and the third from the gable end of the kitchen. There is a large cooking fireplace in the kitchen, with a removed brick oven. A winder stair on the fireplace wall leads to the loft above. The front of the house is on the downhill side, allowing for a walk-in cellar. A porch extended across the entire front, permitting access to the higher level first floor, but that has long since disappeared. John Roseberry, Sr. was one of the original settlers in Phillipsburg. It is very likely the oldest existing structure in town.

48 Hudson Avenue is the oldest building in the city of Albany, New York. It was believed by Paul Huey, in the Albany architectural guide of 1993, to have been built in 1759 by Johannes Radliff when he married Elizabeth Singleton because he believed it was built after the stockade was moved south by one block. Research done by Albany historian John Wolcott proved that it had been occupied by Johannes van Ostrande between 1728 and 1734 and that a mortgage Radliff had on the house referred to it as "formerly van Ostrande." The Lamont–Doherty Earth Sciences laboratory of Columbia University performed dendrochronology on a wood core sample from the building to confirm that the building dated from 1728. It has been listed on the National Register of Historic Places since January 10, 2008; prior to that, it had been a contributing property to the Downtown Albany Historic District.

Avery House, in Griswold, Connecticut, also known as Hopeville Pond Park House, was built around 1770. The house is a 20 feet (6.1 m) by 40 feet (12 m), the two-story central-chimney Colonial that was originally sheathed in clapboard and topped with a gable roof. The central chimney is on a stone base and has a built-in root cellar. Alterations in the house changed the traditional five-room first floor plan by eliminating the keeping rooms and the removal of the kitchen fireplace. It retains much of its original door frames and wrought-iron latch hardware. After the rehabilitation of the property, the Avery House became the Hopeville Park manager's residence and is a part of the Hopeville Pond State Park. It was listed on the National Register of Historic Places in 1986.

The James Hickey House is a house in the Eastmoreland neighborhood of southeast Portland, Oregon. The Tudor Revival style house was finished in 1925 and was added to the National Register of Historic Places in 1990. It was built by the architectural firm Lawrence & Holford and was one of architect Ellis Lawrence's designs for a building contractor named James Hickey. The house was built with the intention of being a model home in the Eastmoreland neighborhood.

The Martin Chittenden House is a historic house on Vermont Route 117 in Jericho, Vermont. Built in the 1790s, it is one of the highest-style Federal period houses in Chittenden County, with a distinctive brickwork exterior and numerous unusual interior features. It was built by Thomas Chittenden for his son Martin, both of whom served as Governor of Vermont. The house was listed on the National Register of Historic Places in 1978.

The Elijah Mills House is a United States historic house at 45 Deerfield Road in Windsor, Connecticut. Built in 1822, it is a well-preserved local example of a Federal period brick house. It was listed on the National Register of Historic Places in 1985.

The Henry K. and Mary E. Shaffer House in Loveland, Colorado, United States, is an English-Norman cottage which was built in 1928–1929. It was designated a City of Loveland Historic Landmark in 2006 and was listed on the National Register of Historic Places in 2007.

The Philip Fries House is a historic house located along Cohansey-Daretown Road in the Friesburg section of Alloway Township in Salem County, New Jersey. The Federal brick house, built in 1808, and associated barn were added to the National Register of Historic Places on September 28, 1990, for significance in architecture.























