
The Glebe House, built in 1854–1857, is a historic house with an octagon-shaped wing in Arlington County, Virginia. The Northern Virginia Conservation Trust holds a conservation easement to help protect and preserve it. The name of the house comes from the property's history as a glebe, an area of land within an ecclesiastical parish used to support a parish priest. In this case, the glebe was established by the Church of England before the American Revolutionary War.

Bloomsbury Farm was an 18th-century timbered framed house, one of the oldest privately owned residences in Spotsylvania County, Virginia. The house was originally built by the Robinson family sometime between 1785 and 1790. It was architecturally significant for its eighteenth-century construction methods and decorative elements. The surrounding location is also significant as the site of the last engagement between Confederate and Union forces in the Battle of Spotsylvania Courthouse on May 19, 1864. Bloomsbury Farm was added to the National Register of Historic Places in May 2000. The house was demolished in December 2014 by Leonard Atkins, a nearby resident who purchased the property in November 2014 ostensibly to restore it. Atkins cited the building's supposedly poor condition and public safety as the reasons for the abrupt demolition, and he planned to replace the historic house with a new one commensurate in style and value with the modern houses in the surrounding development in which he lives. The farm was removed from the National Register in 2017.
Bunting Place, also known as Mapp Farm and Nickawampus Farm, is a historic home and farm located at Wachapreague, Accomack County, Virginia.
Ballard–Maupin House, also known as Plainview Farm, is a historic home located at Free Union, Albemarle County, Virginia. The original part of the house was built in the 1750-1790 period and is the one-story with attic, three-bay, gable-roofed, frame section on the east. Around 1800–1820, the house was extended on the west by an additional two bays and an attic story was added. It measures approximately 34 feet wide and 30 feet deep. In 1994–1995, the house was restored and a late-19th century addition was removed and replaced with a one-story, shed-roofed, frame addition. Also on the property are a mid-19th century, gable-roofed, frame shed; and frame tractor shed that may date to the mid-1940s.
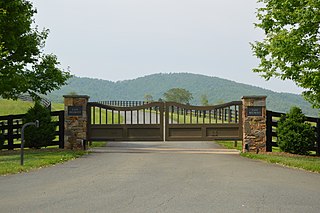
East Belmont is a historic farm and national historic district located near Keswick, Albemarle County, Virginia. The district encompasses 3 contributing buildings, 1 contributing site, and 1 contributing structure. The original house, now the rear ell, was built about 1811–1814, and is a two-story, three bay, gable roofed frame structure. In 1834, a two-story, five-bay Federal style brick structure was added as the main house. A one-story, glass sunroom was added in the 1960s. The front facade features a two-story, pedimented portico. Also on the property are a contributing 19th-century corncrib, early 20th-century stone and frame barn, and an early 20th-century henhouse.

Anderson House is a historic home located at Haymakertown, Botetourt County, Virginia. It was built about 1828, and is a two-story, central-passage-plan dwelling with an unusual asymmetrical four-bay principal facade. A two-story brick west wing and a single story frame ell, were added in 1969. Also on the property are a contributing early 19th-century meathouse, a small frame, early 20th-century barn, and the site of a 19th-century mill pond.

Breckinridge Mill, also known as Howell's Mill and Breckinridge Mill Complex, is a historic grist mill complex located near Fincastle, Botetourt County, Virginia. The mill was built about 1822, and is a 3+1⁄2-story, brick structure. The mill was converted to apartments in 1977. Associated with the mill are two contributing wood-frame, late 19th-century sheds. Also associated with the mill is the miller's or Howell house. It was built about 1900, and is a two-story, Queen Anne style frame structure with a T-plan and gabled roof. The mill was built for James Breckinridge (1763-1833) and replaced an earlier mill erected by him in 1804.

Auburn, also known as Auburn Farm, is a historic home and farm located near Brandy Station, Culpeper County, Virginia. It was built about 1855–1856, and is a three-story, three bay by three bay frame dwelling, built in the Greek Revival style. It features a two-story portico with a heavy entablature including triglyph and metope frieze. Also on the property are the contributing kitchen ; 20th-century garage, chicken house, meat house, and machine shed; two barns; a large corncrib; and two tenant houses.

Bowman Farm is a historic home located near Boones Mill, Franklin County, Virginia. The original dwelling was built about 1833, and is the two-story rear wing with a Georgian style interior. Appended to the east gable-end of the original house is a two-story center-passage-plan frame section dating to about 1900. Both sections have metal-sheathed gable roofs. The house was renovated in 1999. Also on the property are a contributing log bank barn, frame barn, granary, and family cemetery.
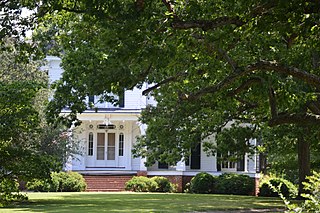
Eureka is a historic home located near Baskerville, Mecklenburg County, Virginia. It was designed by Jacob W. Holt and built between 1854 and 1859. The house is two stories tall and three bays wide with a central, three-story tower, embellished with a third story balcony, on the facade. The house is representative of the Italian Villa style. It features a one-story, porch and the interior features interior graining and marbleizing and custom-made furniture. Also on the property is a contributing log corn crib.
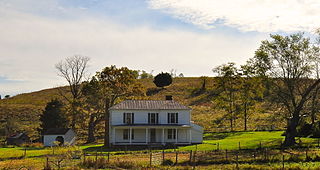
Bowyer–Trollinger Farm is a historic home and farm located at Childress, Montgomery County, Virginia. The farmhouse was built in four sections beginning in about 1825 and ending in about 1910. It started as a three-bay, two-story, apparently rectangular, single-pen log dwelling. Also on the property are the contributing farm office, mid-19th-century washhouse, spring house, barn, and corn crib, and an early 20th-century apple house/carbide gas lighting outbuilding.

Almshouse Farm at Machipongo, now known as the Barrier Islands Center, is a historic almshouse for Northampton County residents. Residents, also known as "inmates", included those sent for unpaid debts but also included homeless people, the mentally ill, orphans and those with diseases like tuberculosis and smallpox. "Inmates" were generally directed by the court to live at the almshouse. The Almshouse Farm served as the site for the Northampton County poorhouse for almost 150 years, from 1804 until 1952. African-Americans were housed in a separate building on the property located at Machipongo, Northampton County, Virginia. The oldest of the three main buildings was built about 1725, and is a 1 1/2-half story structure built in two parts, one brick and one frame, and probably predates the almshouse use of the property. The main building was built about 1840, and is a frame, two-story building in the vernacular Greek Revival style. It housed residents of the almshouse farm. A building dated to 1910, is a one-story frame building in a form resembling that of one-story frame school buildings from the same period and was specifically constructed to separately house African-American residents. There were 10 rooms for the black poor, and no in-house plumbing. This building was renovated in 2013 and now serves as the BIC Education Building. Also on the property are two contributing small, frame, late-19 or early 20th-century outbuildings. The Northampton County Almshouse Farm was in continuous operation between 1803 and 1952.

Ballard–Marshall House, also known as Marshall House, is a historic home located at Orange, Orange County, Virginia. It was built in 1832, and is a two-story, three bay, brick late Federal Virginia townhouse dwelling. It is an example of an urban house form influenced by the Jeffersonian Classical style. A two-story rear addition was added about 1900, and the original front and side porches were replaced with ones in the Colonial Revival style in 1910. The house was converted to apartments in 1934–1935, and renovated in 1986–1988.
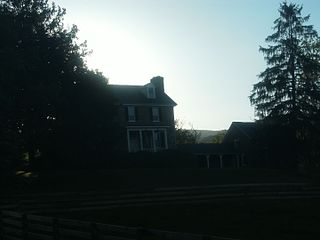
Caledonia Farm, also known as Fountain Hall, is a historic home located at Flint Hill, Rappahannock County, Virginia. It was built about 1812, and is a two-story, three bay, Federal style stone dwelling. The original stone kitchen was connected to the north end of the house in the 1960s. The property also includes the contributing Dearing family cemetery.

The Anderson–Doosing Farm is a historic home and farm located near Catawba, Roanoke County, Virginia. The farmhouse was built about 1883, and is a two-story, three-bay, Greek Revival style frame dwelling. It has a two-story rear ell. Also on the property are the contributing meat house, log cabin, equipment shed / blacksmith shop, two chicken houses, barn, privy, corn crib, and milking parlor.

Abraham Beydler House, also known as Valhalla Farm, is a historic home located near Maurertown, Shenandoah County, Virginia. It was built about 1800, and is a two-story, six room, brick dwelling in the Federal style. It has a full basement and a two-story ell added perpendicularly to the house around 1850. Also on the property are the contributing smokehouse and the remains of a spring house. The house is representative of German immigrant adoption of the Federal style of architecture, popular among residents of the Shenandoah Valley.

Shenandoah County Farm, also known as the Shenandoah County Almshouse and Beckford Parish Glebe Farm, is a historic almshouse and poor farm located near Maurertown, Shenandoah County, Virginia. The almshouse was built in 1829, and is a large, brick Federal style institutional building. It consists of a two-story, five bay central section flanked by one-story, eight bay, flanking wings. A nearly identical building is at the Frederick County Poor Farm. A two-story, rear kitchen wing was added about 1850. Also on the property are the contributing stone spring house, a large modern frame barn (1952), a frame meat house (1894), a cemetery, and a portion of an American Civil War encampment site, occupied by Union troops prior to the Battle of Tom's Brook.

Belmont, also known as the Ficklin Mansion, is a historic home located at Charlottesville, Virginia. It was built about 1820 for John Winn by Jefferson brick mason John Jordan. Originally it had a center pavilion with lower symmetrical side wings but a second story was added to the wings by John Winn's son Benjamin Bannister Winn about 1840. It is a brick dwelling showing both Greek Revival and Federal details as it was built during the transition between the two styles. It features pedimented portico supported by four square paneled columns resting on a raised brick base.

Columbia, also known as the Philip Haxall House, is a historic home located in Richmond, Virginia. A rare surviving hi-style Federal Villa. The house name is derived from the Columbia Flour Mills which Haxall operated. It was built in 1817–1818, and is a two-story, three bay Federal style brick dwelling on a high basement. The entrance features an elliptical fanlight opening sheltered by a one-story Doric porch. It was added when the entrance was moved from the Lombardy Street side to the Grace Street side in 1924, when the building was expanded to house the T.C. Williams School of Law of the University of Richmond. In 1834 the Baptist Education Society purchased the house and it became the main academic building of Richmond College, later University of Richmond. It housed the School of Law from 1917 to 1954. In 1984 Columbia was purchased by the American Historical Foundation for its headquarters.
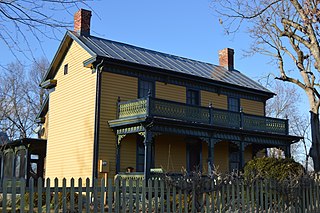
Bauserman Farm, also known as Kagey-Bauserman Farm, is a historic farmstead located near Mount Jackson, Shenandoah County, Virginia. The main house was built about 1860, and is a two-story, three-bay, gable-roofed, balloon-framed “I-house.” It has an integral rear ell, wide front porch and handsome late-Victorian scroll-sawn wood decoration. Also on the property are the contributing chicken house, a privy, a two-story summer kitchen, a frame granary, a large bank barn, a chicken house, the foundation of the former circular icehouse and the foundation of a former one-room log cabin.






















