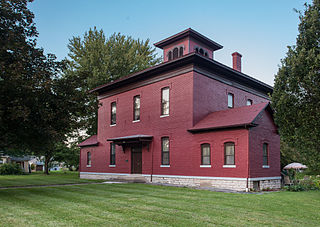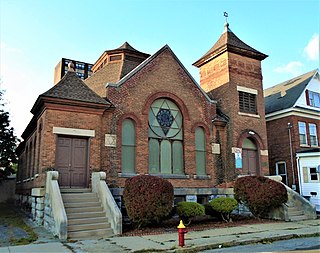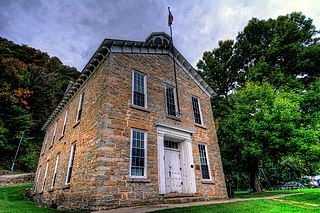
The Morgan–Manning House is a historic house located in Brockport, Monroe County, New York. It was built in 1854 and is a two-story, Italianate–style brick dwelling on a limestone foundation. The five-by-four-bay main block features a hipped roof and cupola. It has a two-story hipped roof wing with a smaller two-story brick appendage creating a stepped, or telescoping, plan or profile. The house also has a full width porch with brick piers. The interior features elaborate interior woodwork, period plasterwork, stained glass and decorated ceilings. Also on the property is a contributing carriage house.

The Gay-Munroe House is an historic house located at 64 Highland Avenue in Auburn, in the U.S. state of Maine. Built in 1878 for Charles Gay, a local shoe manufacturer, it features an architecturally eclectic mix of Late Victorian decorations. It is also notable as the home for many years of Willard Noble Munroe, another leading shoe manufacturer. The house was listed on the National Register of Historic Places in 2001.

The John Hendricks House and Dutch Barn is located along Old Post Road in Staatsburg, New York. It is a late-18th-century stone house that once served as an inn along the Albany Post Road.

The William V. N. Barlow House is on South Clinton Street in Albion, New York, United States. It is a brick building erected in the 1870s in an eclectic mix of contemporary architectural styles, including Second Empire, Italianate, and Queen Anne. Its interior features highly intricate Eastlake style woodwork.

Saltonstall Street School is a historic school building located at Canandaigua in Ontario County, New York. The original section of the school was built in 1875, with a major addition constructed in 1890 and is a one-story, polychrome brick structure on a raised basement. It features a variety of picturesque late 19th century decorative features in the Queen Anne style, such as a multi-gabled roof surmounted by a louvred cupola. It is a typical example of a late 19th-century ward school, along with the Adelaide Avenue School.

Fourth Ward School is a historic school building located at Seneca Falls in Seneca County, New York. It is a two-story "T" shaped brick structure built in 1869 in the Italianate style. The structure features a hipped roof with a distinctive cupola. It ceased being used as a school in 1933 and converted to apartments. It is located within the boundaries of the Women's Rights National Historical Park.

The Kirkland Hotel is located at the corner of Main Street and Clinton Avenue in Kingston, New York, United States. It is a Tudor-style building dating to the end of the 19th century.

The John Smith House is located on Albany Avenue in Kingston, New York, United States. It is a wood frame house in the Italianate architectural style built in the mid-19th century.

The Temple of Israel is a historic synagogue located at 81⁄2 Mohawk Place in Amsterdam, Montgomery County, New York. It was built in 1901 and was designed by Worthy Niver in the Late Victorian and late 19th- and 20th-century revival styles.

US Post Office-Boonville is a historic post office building located at Boonville in Oneida County, New York, United States. It was designed and built in 1937, and is one of a number of post offices in New York State designed by the Office of the Supervising Architect of the Treasury Department, Louis A. Simon. It is a one-story, five bay building with a poured concrete foundation and brick facades in the Colonial Revival style. It features a hipped roof surmounted by an octagonal cupola with metal window tracery and an iron weathervane. The interior features a mural painted by the McCullough sisters of New York City depicting a 19th-century scene on the Black River Canal. It is a contributing structure within the Boonville Historic District.

New Stone Hall is a historic school building located at Franklin in Delaware County, New York, United States. It was built in 1855–1856 and is a three-story rectangular building, eight bays wide and three bays deep. It features a slate-covered hipped roof and octagonal cupola. It was built as the main academic building of the Delaware Literary Institute, then later used by the local school system. It was abandoned in 1932. It is located within the Franklin Village Historic District.

The Fulton County Courthouse, originally the Tryon County Courthouse, is a historic courthouse building located on North William Street at the corner of West Main Street in Johnstown, Fulton County, New York. It was built in 1772 to 1773 and is a Late Georgian style public building. It is the oldest existing Court House in the State of New York and one of the oldest in the United States still being used as a Court House.

The Staples Inn, now the Old Orchard Beach Inn, is an historic travelers' accommodation at 8 Portland Avenue in Old Orchard Beach, Maine. Located in a building dating to the late 18th century, it is the oldest known property to have regularly had summer boarders, with a documented history of doing so dating to 1840. The building was listed on the National Register of Historic Places in 1987.

The Alna School is located on Alna Road in the town of Alna, Maine. Built in 1795, it is one of the oldest surviving school buildings in the state. It has also housed Alna's town offices. It was added to the National Register of Historic Places on April 28, 1975.

Goodrich School is a historic school building located in Colonie in Albany County, New York. It consists of a one-story, gable roofed rectangular brick building built about 1922 with a one-story, rectangular hipped roof wing dated to about 1926. On the south side are a series of two additions completed during the 1950s. The building is in the Classical Revival style and features a prominent portico with curved underside supported by six Doric order fluted columns. Atop the roof is an octagonal wood cupola with a copper roof.

Newtonville School is a historic school building located at Newtonville in Albany County, New York. It was built in 1925 and consists of a one-story, gable-roofed brick main block with a one-story, rectangular hipped roof wing. It is in the Colonial Revival style and features a wood portico with two slender, fluted Doric order columns. Atop the roof is an octagonal wood cupola with a copper roof. The school was converted to administrative use in 1954.

House at 65 Twentieth Avenue is a historic home located at Sea Cliff in Nassau County, New York. It was built in 1893 as a carriage house and converted to a summer residence in 1900. It remained as such until in 1946, when it was converted to its current status as a year-round residence.

The T. Pierson Farm is a historic farm located at Hockessin, New Castle County, Delaware. The property includes three contributing buildings. They are a stone house with late-19th century frame addition, a stone and frame bank barn, and a mid-19th century frame outbuilding. The house is a two-story, two-bay, gable-roofed building that is constructed with rubble fieldstone. It has a two-story, three-bay, frame wing to form a five-bay main facade. The barn features a pyramidal-roofed cupola with louvered sides atop the gable roof.

Central Elementary School is a pair of historic school buildings in New Bern, Craven County, North Carolina. The First New Bern Academy is located on New Street and was built about 1806. It is a two-story, brick building with a hipped roof and two interior ridge chimneys. It features a semicircular tetrastyle entrance porch with Tuscan order columns and a roof cupola. It has a rear addition dated to the late-19th century. The Second New Bern Academy was built in 1884 to replace the previous building. The buildings retained their educational functions until 1971. The 1806 building now houses a museum, while the 1884 building has been converted into apartments.

The Clayton School is a historic structure located in Clayton, Iowa, United States. The two-story structure, composed of native limestone, reflects the prosperity of the mid-19th century when it was built. It served as a school building into the late 20th century when the district consolidated with a neighboring school district because of declining enrollment. The building went on to serve as a city hall and community center. Completed in 1860, the rectangular building features bracketed eaves, and a gabled roof that is capped with dormers and an octagon-shaped cupola. It was listed on the National Register of Historic Places in 1974.


























