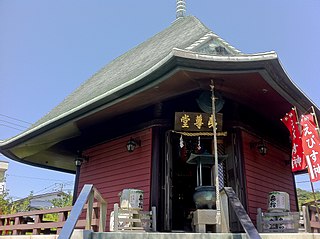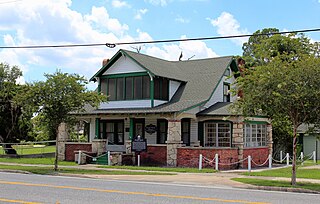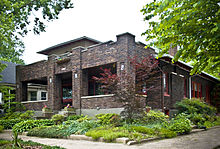
A bungalow is a small house or cottage that is either single-story or has a second story built into a sloping roof, and may be surrounded by wide verandas.

A dormer is a roofed structure, often containing a window, that projects vertically beyond the plane of a pitched roof. A dormer window is a form of roof window.

California bungalow is an alternative name for the American Craftsman style of residential architecture, when it was applied to small-to-medium sized homes rather than the large "ultimate bungalow" houses of designers like Greene and Greene. California bungalows became popular in suburban neighborhoods across the United States, and to varying extents elsewhere, from around 1910 to 1939.

American Craftsman is an American domestic architectural style, inspired by the Arts and Crafts movement, which included interior design, landscape design, applied arts, and decorative arts, beginning in the last years of the 19th century. Its immediate ancestors in American architecture are the Shingle style, which began the move away from Victorian ornamentation toward simpler forms; and the Prairie style of Frank Lloyd Wright. The name "Craftsman" was appropriated from furniture-maker Gustav Stickley, whose magazine The Craftsman was first published in 1901. The architectural style was most widely used in small-to-medium-sized Southern California single-family homes from about 1905, so that the smaller-scale Craftsman style became known alternatively as "California bungalow". The style remained popular into the 1930s, and has continued with revival and restoration projects through present times.

The Menlo Avenue–West Twenty-ninth Street Historic District is a historic district in the North University Park neighborhood of Los Angeles, which is itself part of the city's West Adams district. The area consists of late Victorian and Craftsman-style homes dating back to 1896. The area is bounded by West Adams Boulevard on the north, Ellendale on the east, West Thirtieth Street on the south, and Vermont Avenue to the west. The district is noted for its well-preserved period architecture, reflecting the transition from late Victorian and shingle-styles to the American Craftsman style that took hold in Southern California in the early 1900s. The district was added to the National Register of Historic Places in 1987.

The Edward Schulmerich House is a two-story private residence on East Main Street in downtown Hillsboro, Oregon, United States. Completed in 1915, the American Craftsman Bungalow style structure was constructed for state senator Edward Schulmerich and added to the National Register of Historic Places in 1991. The building retains much of the original materials used in finishing the interior, including the linoleum in the kitchen and built-in cabinets of this Airplane Bungalow.

The W. C. Baker House is an airplane bungalow located at 301 E. Commerce in the city of Altus, Oklahoma. The house was built in 1917 for the sister of William Clarence Baker; however, Baker bought the house shortly afterward. Baker owned a local machine shop and cotton gin, and he served on Altus' original city council. The house has a typical airplane bungalow plan with a small second story above a low, multi-component first-floor roof, a design reminiscent of an airplane's cockpit. The house's design also includes many characteristic features of the Craftsman style, including overhanging eaves and exposed rafter tails. The porch features battered columns supporting its roof and decorative stickwork in its gable, both of which are typical Craftsman elements.

The hidden roof is a type of roof widely used in Japan both at Buddhist temples and Shinto shrines. It is composed of a true roof above and a second roof beneath, permitting an outer roof of steep pitch to have eaves of shallow pitch, jutting widely from the walls but without overhanging them. The second roof is visible only from under the eaves and is therefore called a "hidden roof" while the first roof is externally visible and is called an "exposed roof" in English and "cosmetic roof" in Japanese. Invented in Japan during the 10th century, its earliest extant example is Hōryū-ji's Daikō-dō, rebuilt after a fire in 990.

The Washington Highlands Historic District is a historic subdivision in Wauwatosa, Wisconsin, planned by Hegemann & Peets starting in 1916. It was added to the National Register of Historic Places in 1989.

A hip roof, hip-roof or hipped roof, is a type of roof where all sides slope downwards to the walls, usually with a fairly gentle slope. Thus, a hipped roof house has no gables or other vertical sides to the roof.

Chesterton is a disused train station in Chesterton, Indiana. The current depot replaced a wooden structure built in 1852 for the Northern Indiana and Chicago Railroad, a predecessor road of the Lake Shore and Michigan Southern Railway, that burned down in 1913. It was rebuilt in 1914 as a brick structure. By 1914, Cornelius Vanderbilt of the New York Central and Hudson River Railroad held a majority interest in the Lake Shore and Michigan Southern Railway. The Southern Railways trackage provided an ideal extension of the New York Central from Buffalo to Chicago. On December 22, 1914, the New York Central and Hudson River Railroad merged with the Lake Shore and Michigan Southern Railway to form a new New York Central Railroad.

The Heimberger House is a historic house located at 653-655 West Vine Street in Springfield, Illinois. The two-family house was built in 1915; it was designed to resemble a single-family house to blend in with the surrounding neighborhood. Harry Jasper Reiger designed the Arts and Crafts style bungalow. The house has a characteristic low-pitched Craftsman roof with exposed rafters, wide eaves, and clipped gables. Skylights in the roof let natural light into the interior rooms, an uncommon feature for a Craftsman bungalow. The front porch is covered by a large half-timbered gable and features ornamental tiling.

Nappanee Eastside Historic District is a national historic district located at Nappanee, Elkhart County, Indiana. The district encompasses 138 contributing buildings in a predominantly residential section of Nappanee. It was developed between about 1880 and 1940, and includes notable examples of Italianate, Queen Anne, Colonial Revival, and Prairie School style architecture. Located in the district are the separately listed Frank and Katharine Coppes House and Arthur Miller House.

The Goodwillie–Allen House is a small American Craftsman-style bungalow located in Bend, Oregon. The house was constructed in 1904 by Arthur Goodwillie, the first mayor of Bend. Today, the building is owned by the City of Bend. It is the oldest structure inside the city limits of Bend, the oldest American craftsman style house in Deschutes County, Oregon, and the second oldest craftsman-style bungalow in Oregon. The Goodwillie–Allen House was added to the National Register of Historic Places in 2007.

The Lewis Shaw Coleman House is a historic house located at 227 East College Street in Aurora, Lawrence County, Missouri.
The West Washington-North Hi-Mount Boulevards Historic District is a historic neighborhood in Milwaukee, Wisconsin, with stylish homes built along the named streets beginning in 1912, mostly businessmen and professionals. In 1994 the district was listed on the National Register of Historic Places.

The Holden House, located at 204 E. Moody Blvd., Bunnell, Florida, was built in 1918 by Samuel Merwin Bortree (1859–1918) as a wedding gift for his daughter Ethel Lura Bortree Holden (1892–1977), and her husband Thomas Edward Holden (1892–1974). It is an excellent example of the Craftsman Bungalow architectural style. The house was purchased by Flagler County for $40,000 on August 6, 1979 from a Holden family member. It is now a museum that features artifacts from Flagler County and the general Florida area dating from the St. Johns Culture to the present. It is also the headquarters for the Flagler County Historical Society. The house's upstairs bathroom was one of the first indoor bathrooms in the Bunnell area and features unique small hexagon tiles on the floor which were similar to the flooring design used in the original owner's pharmacy building which is no longer extant and was located at the southwest corner of the intersection of Moody Boulevard and U.S. 1 in Bunnell. The Holden House was listed on the National Register of Historic Places on October 16, 2018.

The Mary Dummage Shop is a historic Craftsman Fairy tale commercial building in downtown Carmel-by-the-Sea, California. It was built in 1926, by builder Earl Percy Parkes. The shop was designated as a significant commercial building in the city's Downtown Historic District Property Survey, and was recorded with the Department of Parks and Recreation on September 13, 2002. The building is now occupied by the Galante Vineyards Tasting Room.

The West Hill Residential Historic District is a historic neighborhood on a bluff above the Chippewa River west of Chippewa Falls' downtown. The district includes 163 contributing properties in a variety of styles, ranging from mansions of lumber executives built in the 1870s to ranch houses of the 1950s. In 2021 the district was placed on the National Register of Historic Places.




















