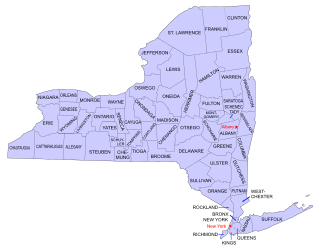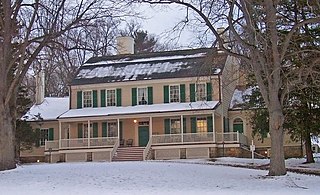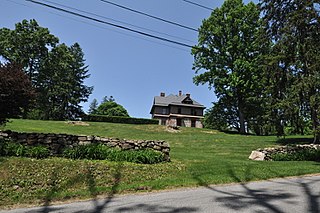
Waccabuc is a hamlet and lake in the town of Lewisboro, Westchester County, New York. Waccabuc is considered "New York's Secret Suburb" and is home to a "collection of privacy-loving C.E.O.’s and bright stars in other firmaments," according to an Upstart Business Journal article about the tremendous number of notable residents in a hamlet of just a few hundred people. Waccabuc is known by many outside of the town for its Castle Rock.

Buildings, sites, districts, and objects in New York listed on the National Register of Historic Places:

Stepping Stones is the historic home of Alcoholics Anonymous co-founder Bill Wilson and his wife, co-founder of Al-Anon/Alateen Lois Wilson, in Bedford Hills, New York. The historic site features their house, Bill W.'s writing studio nicknamed "Wit's End", approximately 15,000 objects left by the Wilsons, a water pump house, the original one-car garage, a two-car garage / Welcome Center with an orientation display highlighting some of the 100,000 items in the Stepping Stones Archives, flower garden, community vegetable garden, and more. Lois left the property to The Stepping Stones Foundation - the nonprofit, tax-exempt organization that she founded in 1979. Since Mrs. Wilson's death in 1988 the Stepping Stones Foundation has maintained and preserved the site with the help of friends, and has offered on-site tours by reservation and off-site educational programs.

The John Jay Homestead State Historic Site is located at 400 Jay Street in Katonah, New York. The site preserves the 1787 home of statesman John Jay (1745–1829), one of the three authors of The Federalist Papers and the first Chief Justice of the United States. The property was designated a National Historic Landmark in 1981 for its association with Jay. The house is open year-round for tours.

Ever Rest is the home and studio of Jasper F. Cropsey, an influential painter in the Hudson River School. The historic house museum is located in Hastings-on-Hudson, New York and was built in 1835. Cropsey acquired the property in 1886 and built an artist studio addition which was completed in 1888. It is owned and managed by Newington-Cropsey Foundation which preserves the house and the work of Cropsey.

Stonecrest is a historic home located at Bedford Corners, Westchester County, New York. It was built in 1879 in an eclectic Stick-Eastlake style and renovated in 1916. It is a rectangular three-story dwelling, measuring 50 feet deep and 45 feet wide. The first story is built of random rubble and the second of wood shingles that flare away from the first floor. A slate covered hipped roof covers the third floor and attic. Also on the property are a contributing Stick Style carriage house, stone root cellar, and stone spring house.

Masterton-Dusenberry House is a historic home located at Bronxville, Westchester County, New York. It was built in the 1830s in an eclectic Greek Revival style. It was built as a summer home for locally prominent stonemason Alexander Masterton. It is a two-story, wood-frame residence on a stone foundation with a clapboard exterior and gable roof. It features a one-story, three bay wood front porch with an elaborate Doric order entablature, fluted columns, and a delicate railing. It also features a roofline balustrade. An addition was completed in the 1920s.

Romer-Van Tassel House is a historic home located at Greenburgh, Westchester County, New York. It was built in 1793 and is a 1 1⁄2-story, rectangular stone dwelling, topped by a gable roof. The coursed stone foundation may be the remains of an earlier dwelling and date to about 1684. The house was renovated in the 1920s and the 1 1⁄2-story wood-frame kitchen wing dates to that time. The house served as the first Greenburgh town hall from 1793 into the early 19th century.

Hadden-Margolis House is a historic home located at Harrison, Westchester County, New York. It was originally built about 1750 with later modifications in the 19th century in the Italianate style and early 20th century Colonial Revival style. It is a 2 1⁄2-story, center hall type dwelling covered in stucco over a heavy wood frame structure. It has a stone foundation and straight pitched gable roof.

Merestead, also known as the former Sloane Estate, is a historic home located at Mount Kisco, Westchester County, New York.

John Stevens House is a historic home located at Mount Vernon, Westchester County, New York. It was built between 1849 and 1851 and is a five-by-three-bay, 2 1⁄2-story, substantial frame farmhouse. It features a 1-story porch across the front elevation that incorporates six Doric order columns and a dentiled cornice. It was the home of John Stevens (1803–1882), founder of Mount Vernon.

Pelhamdale, also known as The Old Stone House of Philip Pell II, is a historic home located in Pelham Manor, Westchester County, New York. It was built about 1750 as a single story dwelling and expanded after 1823. It is a two-story, five bay, stone residence faced in coursed, rock-faced stone ranging in color from muted orange and red, to gray. It has white native sandstone Doric order columns on the front porch, lintels and sills, and a plain brick entablature. It features two 2-story bay windows flanking the main entrance. Philip Pell II was a grandson of Thomas Pell (1608–1669).

Bush-Lyon Homestead is a historic home located at Port Chester, Westchester County, New York. The earliest part was built about 1720. It is a 1 1⁄2-story, five-by-two-bay, frame residence faced in shingles and clapboards. It has a center stone chimney. The rear kitchen wing and 1-story north wing were added about 1800 and the house given its saltbox configuration. In the mid-19th century, the present porch was added with its Doric order piers and a 1-story, gable-roofed wing added. Also on the property are a carriage house, former slave quarters, and a storage building / corn crib. The property was purchased by the village in 1925 from the Bush estate. It served as headquarters for General Israel Putnam, 1777–1778.

Wayside Cottage is a historic home located at Scarsdale, Westchester County, New York. The earliest part of the house was built about 1720 and is the four-bay-wide, two-bay-deep, 1 1⁄2-story south section. It sits on a fieldstone foundation and has a gable roof and verandah with Doric order piers. The center section of the house was built in 1828 and it is a 2 1⁄2-story, three-bay-wide structure with a gable roof and sheathed in clapboard. A third section is known as the "caretaker's quarters" and was built in the late 19th century. It is two stories high, three bays wide, and two bays deep. A wing was added to this section in 1928. The house underwent a major restoration in 1953–1954. Since 1919, it has been owned by the Junior League of Central Westchester. It was also where Scarsdale Public Library used to be.

Percy Grainger Home and Studio is a historic home located at White Plains, Westchester County, New York. It was built in 1893 and is a two-story, three-bay-wide dwelling with a pyramidal hipped roof in the American Foursquare style. It features a full-width, one-story porch supported by four Doric order columns. The main entrance is a Dutch door. It was the home of musician Percy Grainger from 1921 to his death in 1961.

Good Counsel Complex, also known as Convent of the Sisters of the Divine Compassion, is a national historic district located at White Plains, Westchester County, New York. The district consists of 10 contributing buildings, including the separately listed Mapleton. In addition to Mapleton, contributing buildings in the complex includes the convent, chapel (1897), House of Nazareth (1891), cooking school / infirmary (1901-1902), heating plant / workshop (1898), Tilford House (1856), St. Ann's Cottage (1901), and carriage house / stable (1890). The buildings include regionally significant examples of Romanesque Revival and Mediterranean Revival inspired architecture. The buildings house the Academy of Our Lady of Good Counsel.

The Homestead is a historic home located at Waccabuc, Westchester County, New York. It has five contributing buildings and one contributing structure. The main house, known as The Homestead, was built between 1820 and 1822 in the Federal style by the locally prominent Mead family. It has a four bay wide main block with a three bay ell. The frame building sits on a cut stone foundation. Also on the property is a 19th-century barn, four room cottage, tool shed, chicken house, and well house. The Mead family built the separately listed Mead Memorial Chapel.

Soundview Manor is a historic home located on four acres in White Plains, Westchester County, New York. Built in 1920 by landowner Robert B. Dula, and is a stuccoed, frame building in the Classical Revival style. It is "L"-shaped and has a three-story, three-bay central section flanked by two-story, one-bay blocks on each side. The house has flat roofs, with prominent balustrades. The flat roofed front porch is supported by Tuscan order columns.

Witthoefft House is a historic home located at Armonk, Westchester County, New York. It was built in 1957, and is an International Style dwelling on a concrete slab foundation and stone covered concrete retaining walls. It features exposed structural steel, white glazed-brick walls, and full elevations of glass. The house is perched atop rock outcroppings in a semi-rural setting.

Presbyterian Rest for Convalescents, also known as the Y.W.C.A. of White Plains and Central Westchester, is a historic convalescent home located at White Plains, Westchester County, New York. It was built in 1913, and is a 3 1/2-story, "H"-shaped building in the Tudor Revival style. The two lower stories are in brick and the upper stories in half-timbering and stucco. It has a tiled gable roof with dormer windows. The section connecting the two wings includes the main entrance, which features stone facing and Tudor arches. The connected Acheson Wallace Hall was built in 1972. The building housed a convalescent home until 1967, after which it was acquired by the Y.W.C.A. and operated as a residence for women.























