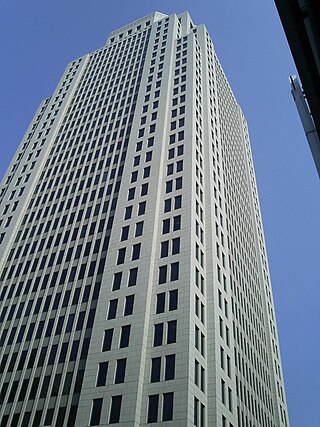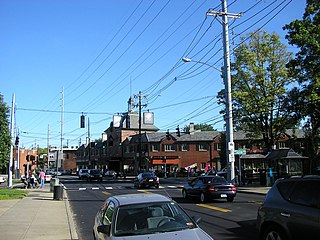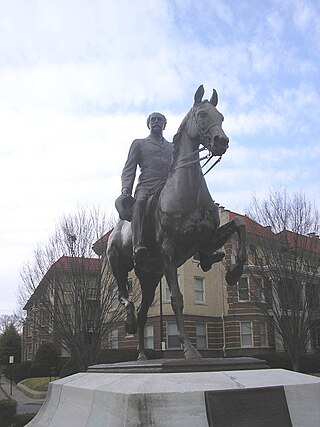
duPont Manual High School is a public magnet high school located in the Old Louisville neighborhood of Louisville, Kentucky, United States. It serves students in grades 9–12. It is a part of the Jefferson County Public School District. DuPont Manual is recognized by the United States Department of Education as a Blue Ribbon School.
Okolona is a former census-designated place (CDP) in southern Louisville/Jefferson County, Kentucky, United States. It is centered on the intersection of Preston Highway and the Outer Loop. The population was 17,807 at the 2000 census. When the government of Jefferson County merged with the city of Louisville, Kentucky in 2003, residents of Okolona also became citizens of Louisville Metro. As a result, Okolona is said to be a neighborhood within the city limits of Louisville.

The University of Louisville (UofL) is a public research university in Louisville, Kentucky. It is part of the Kentucky state university system. When founded in 1798, it was the first city-owned public university in the United States and one of the first universities chartered west of the Allegheny Mountains. The university is mandated by the Kentucky General Assembly to be a "Preeminent Metropolitan Research University". It enrolls students from 118 of 120 Kentucky counties, all 50 U.S. states, and 116 countries around the world.

Old Louisville is a historic district and neighborhood in central Louisville, Kentucky, United States. It is the third largest such district in the United States, and the largest preservation district featuring almost entirely Victorian architecture. It is also unique in that a majority of its structures are made of brick, and the neighborhood contains the highest concentration of residential homes with stained glass windows in the U.S. Many of the buildings are in the Victorian-era styles of Romanesque, Queen Anne, Italianate, among others; and many blocks have had few or no buildings razed. There are also several 20th-century buildings from 15 to 20 stories.

The Waverly Hills Sanatorium is a former sanatorium located in southwestern Louisville/Jefferson County, Kentucky.

Downtown Louisville is the largest central business district in the Commonwealth of Kentucky and the urban hub of the Louisville, Kentucky Metropolitan Area. Its boundaries are the Ohio River to the north, Hancock Street to the east, York and Jacob Streets to the south, and 9th Street to the west. As of 2015, the population of Downtown Louisville was 4,700, although this does not include directly surrounding areas such as Old Louisville, Butchertown, NuLu, and Phoenix Hill.

The geology of the Ohio River, with but a single series of rapids halfway in its length from the confluence of the Monongahela and Allegheny rivers to its union with the Mississippi, made it inevitable that a town would grow on the site. Louisville, Kentucky was chartered in the late 18th century. From its early days on the frontier, it quickly grew to be a major trading and distribution center in the mid 19th century, important industrial city in the early 20th, declined in the mid 20th century, before revitalizing in the late 20th century as a culturally-focused mid-sized American city.

Lafayette Park is a historic urban renewal district east of Downtown Detroit and contains the largest collection of residential buildings designed by Ludwig Mies van der Rohe. The northern section planned and partially built by Mies is listed in the National Register of Historic Places. In 2015 it was designated a National Historic Landmark District. Lafayette Park is located on the city's lower east side directly south of the Eastern Market Historic District. In general, the neighborhood, including portions developed by other architects, has been regarded as an incubator of progressive architecture and one of the few historically stable urban renewal zones in the United States.

The table below includes sites listed on the National Register of Historic Places (NRHP) in Jefferson County, Kentucky except those in the following neighborhoods/districts of Louisville: Anchorage, Downtown, The Highlands, Old Louisville, Portland and the West End. Links to tables of listings in these other areas are provided below.

The Commodore Apartment Building, also called Commodore Apartments, is a luxury condominium complex located in Louisville, Kentucky's Bonnycastle neighborhood. The building is listed on the National Register of Historic Places.

The Schuster Building is a mixed-use structure at the intersection of Bardstown Road and Eastern Parkway in the Highlands area of Louisville, Kentucky. Added to the National Register of Historic Places in 1980 as a "significant example" of Colonial Revival architecture as applied to commercial buildings, the Schuster building is one of Louisville's most prominent examples of that style.
This is a list of properties and historic districts on the National Register of Historic Places in downtown Louisville, Kentucky. Latitude and longitude coordinates of the 85 sites listed on this page may be displayed in a map or exported in several formats by clicking on one of the links in the adjacent box.

The Chatsworth Apartments is an apartment building located in Midtown Detroit, Michigan, within the campus of Wayne State University. It was listed on the National Register of Historic Places in 1986.

The Willam R. Belknap School is a former school building in the Belknap neighborhood of Louisville, Kentucky United States. It was added to the National Register of Historic Places in 1982. It was designated as a local landmark by the Louisville Metro Landmarks Commission in 2001.

St. Vincent DePaul Catholic Church is a complex of historic buildings in the Shelby Park neighborhood of Louisville, Kentucky. The main church at 1207 South Shelby Street was purchased by Sojourn Community Church in 2010, which has since rehabilitated and occupied it as Sojourn Midtown. Several related properties were listed on the National Register of Historic Places in 1984.

The Cherokee Triangle is a historic neighborhood in Louisville, Kentucky, USA, known for its large homes displaying an eclectic mix of architectural styles. Its boundaries are Bardstown Road to the southwest, Cherokee Park and Eastern Parkway to the southeast, and Cave Hill Cemetery to the north, and is considered a part of a larger area of Louisville called The Highlands. It is named for nearby Cherokee Park, a 409 acres (1.7 km2) park designed by Frederick Law Olmsted, the designer of New York's Central Park.
Belknap is an urban neighborhood three and a half miles east of downtown Louisville, Kentucky, USA. The neighborhood is bound by Bardstown Road, Douglass Boulevard, Dundee Road and Newburg Road. It is part of a larger area of Louisville called the Highlands. Belknap is often described as the neighborhood in the heart of The Highlands.

McKinley Elementary School is a former school building located at 640 Plum Street in Wyandotte, Michigan. It was listed on the National Register of Historic Places in 2017.
Agassiz School is a historic building located in Ottumwa, Iowa, United States. The two-story, light brick, Art Deco structure was completed in 1941. Named for Louis Agassiz, it replaced another school of the same name from the late 1880s that was located on the same property. Allegorical figures "sowing the seeds of knowledge" in limestone reliefs circle the building, which also features a curved wall, glass blocks, and glazed tiles. A good deal of the original decorative elements remain in the building. The original windows, however, were replaced with more energy-efficient windows in the 1970s. Agassiz served as a public elementary school until 2013 when it was closed along with two other schools after Liberty School was completed. The building was listed on the National Register of Historic Places in 2020.

The Charles S. Barrett Building is a historic building in the Merion Village neighborhood of Columbus, Ohio. It was listed on the Columbus Register of Historic Properties in 2006 and the National Register of Historic Places in 2015. The building was completed in 1900 as the home of the city's South High School, part of the Columbus Public School District.



















