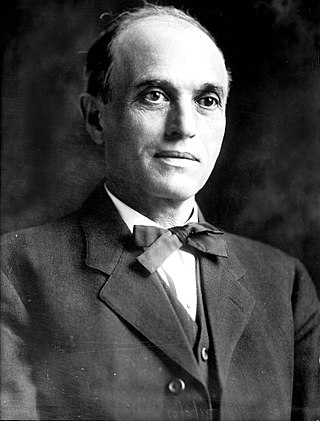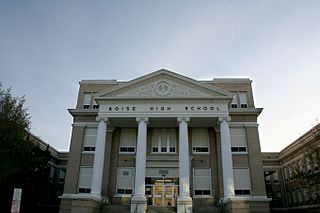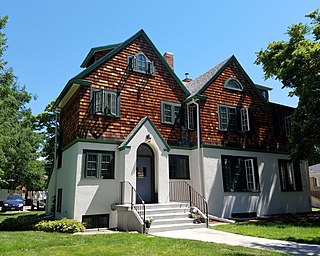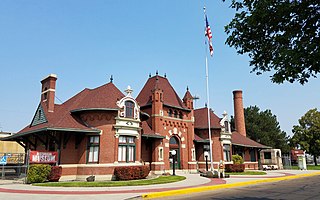
Moses Alexander was an American businessman and politician who served as the 11th governor of Idaho, the second elected Jewish governor of a U.S. state, and the first who actually practiced that religion. Jewish California Governor Washington Bartlett, was elected in 1887, but had converted to Christianity. Moses Alexander served from 1915 until 1919, and remains the state's sole Jewish chief executive.

The Idaho State Capitol in Boise is the home of the government of the U.S. state of Idaho. Although Lewiston briefly served as Idaho's capital from the formation of Idaho Territory in 1863, the territorial legislature moved it to Boise on December 24, 1864.

Boise High School is a public secondary school in Boise, Idaho, one of five traditional high schools within the city limits, four of which are in the Boise School District. A three-year comprehensive high school, Boise High is located on the outlying edge of the city's downtown business core. The enrollment for the 2014–15 school year was approximately 1,481.

The Boise Historic District in Boise, Idaho, includes late 19th century and early 20th century buildings constructed of brick, sandstone, or wood in an area roughly bounded by Capitol Boulevard, North 5th Street, West Main Street, and West Idaho Street. The district is located within an area known as Old Boise, and contributing properties were constructed 1879–1920.

The Samuel Hays House, was designed by an unknown architect and constructed in 1892 for Samuel H. Hays in Boise, Idaho, USA. The house was remodeled by Tourtellotte & Hummel 1926–1927 to include six apartments. Part of Boise's Fort Street Historic District, the house was individually listed on the National Register of Historic Places November 17, 1982. At the time, the Fort Street Historic District also had been listed November 12, 1982.

The H.E. McElroy House in Boise, Idaho, USA, was designed by John E. Tourtellotte and constructed in 1901 in a neighborhood now designated the Fort Street Historic District. The brick veneer, 1+1⁄2-story Colonial design features a rectangular, symmetrical facade with a ridgebeam parallel to the street and an entry porch supported by Doric columns above flared, shingled walls. Dormers and gables are covered with square-cut and fish-scale shingles.

The John Haines House is a 2+1⁄2-story Queen Anne style house in the Fort Street Historic District of Boise, Idaho. Designed by Tourtellotte & Co. and constructed in 1904, the house features a veneer of rectangular cut stone applied to the first story and shingled, flared walls at the second story. Turrets accent the front two corners of the house, and a classical porch with doric columns and a flattened pediment separates the offset main entrance from the street. It was included as a contributing property in the Fort Street Historic District on November 12, 1982. The house was individually listed on the National Register of Historic Places on November 17, 1982.

The Boise City National Bank building in Boise, Idaho, was designed by architect James King as a 3-story, Richardsonian Romanesque commercial structure, inspired by the Marshall Field's Wholesale Store in Chicago. Construction began in April, 1891, and the building was completed in 1892.

Walter E. Pierce was a prominent real estate speculator in Boise City, Idaho, USA, in the late 19th century and in the first half of the 20th century. Pierce served as mayor of Boise City 1895-97 as it evolved from being a frontier community to being a modern town.

The Idaho Building in Boise, Idaho, is a 6-story, Second Renaissance Revival commercial structure designed by Chicago architect, Henry John Schlacks. Constructed for Boise City real estate developer Walter E. Pierce in 1910–11, the building represented local aspirations that Boise City would become another Chicago. The facade features brick pilasters above a ground floor stone base, separated by seven bays with large plate glass windows in each bay. Terracotta separates the floors, with ornamentation at the sixth floor below a denticulated cornice of galvanized iron.

Bishop Funsten House, also known as The Bishops' House, Old Bishops' House, and Bishop Rhea Center, is a 2+1⁄2-story Queen Anne style clergy house constructed in 1889 in Boise, Idaho, USA, that served as the rectory for St. Michael's Church and later St. Michael's Cathedral until 1960. The house was renovated and expanded during a 1900 remodel by architect John E. Tourtellotte.

The West Warm Springs Historic District in Boise, Idaho, is a neighborhood of homes of some of Boise's prominent citizens of the late 19th and early 20th centuries. Roughly bounded by W Main St, W Idaho St, N 1st St, and N 2nd St, the district was added to the National Register of Historic Places in 1977 and included 14 properties. Of these original resources, 11 remain in the district.

The Nampa Depot in Nampa, Idaho, is a former passenger station on the Oregon Short Line Railroad, designed by Frederick W. Clarke. The 1-story, brick and sandstone depot was described in 1972 by Arthur A. Hart, director of the Idaho State Historical Museum, as "an interesting eclectic combination of Romanesque, Renaissance, and Baroque elements, with the latter dominating. A massive central block of French Renaissance form is flanked by two advancing Baroque bays that bulge dramatically forward." The depot was added to the National Register of Historic Places in 1972.

St. Alphonsus Hospital was a three-story, French Renaissance style building in Boise, Idaho, designed by architect J.K. Hollowell in 1893. Completed in 1894, the hospital was part of a small group of buildings constructed by the Roman Catholic Diocese of Boise that included St. Teresa's Academy (demolished).

The Union Block and Montandon Buildings in Boise, Idaho, are 2-story commercial buildings with rustic sandstone facades. The Romanesque Revival Union Block was designed by John E. Tourtellotte and constructed in 1901, and the Renaissance Revival Montandon Building was designed by J.W. Smith and constructed in 1908. Also known as the Fidelity-Union Block, the buildings were added to the National Register of Historic Places (NRHP) in 1979.

The Cyrus Jacobs House, also known as the Cyrus Jacobs-Uberuaga House and the Basque Museum and Cultural Center, in Boise, Idaho, is a 1+1⁄2-story brick house constructed by Charles May in 1864. The house was added to the National Register of Historic Places in 1972.

The M.J. Marks House in Boise, Idaho, is a 2+1⁄2-story Colonial Revival house with "bungaloid features" designed by Tourtellotte & Hummel and constructed in 1911. The house includes random course sandstone veneer on first-story walls with flared second-story walls veneered with square shingles under a low pitch hip roof. Room sized porches are a prominent feature of the design.

The H.A. Schmelzel House in Boise, Idaho, is a 1+1⁄2-story bungalow designed by Tourtellotte & Co. and constructed in 1906. It features Colonial Revival details, including flared eaves and an offset porch. First floor walls are veneered with random course sandstone, and front and side gables are covered with square shingles. Square shingles also cover the outer porch walls. The house is considered the first example of a bungalow in the architectural thematic group of John E. Tourtellotte. It was added to the National Register of Historic Places in 1982.

The Albert Beck House in Boise, Idaho, is a 1+1⁄2-story Queen Anne house designed by Tourtellotte & Co. and constructed in 1904. The house features sandstone veneer on its first floor walls and on a wrap around porch. Overhanging gables with dimpled dormer vents were prominent at the Fort Street and 11th Street exposures. The house was added to the National Register of Historic Places in 1982.

Franklin School was a two-story brick and stucco building in the western United States, located in Boise, Idaho. Designed by Tourtellotte & Hummel and constructed in 1926, the school featured a flat roof with a decorated concrete parapet. Added to the National Register of Historic Places (NRHP) in 1982, it was demolished in 2009.






















