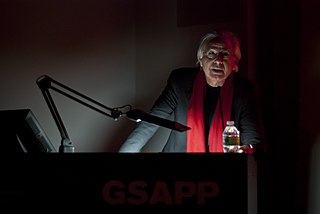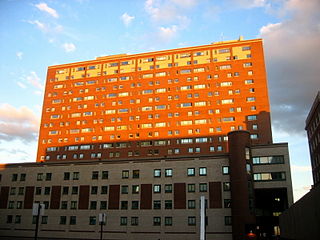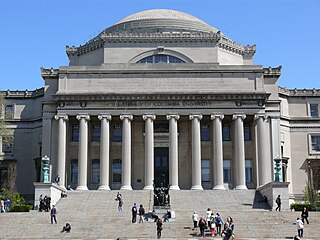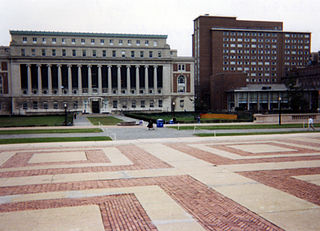
Bernard Tschumi is an architect, writer, and educator, commonly associated with deconstructivism. Son of the well-known Swiss architect Jean Tschumi and a French mother, Tschumi is a dual French-Swiss national who works and lives in New York City and Paris. He studied in Paris and at ETH in Zurich, where he received his degree in architecture in 1969.

Morningside Heights is a neighborhood on the West Side of Upper Manhattan in New York City. It is bounded by Morningside Drive to the east, 125th Street to the north, 110th Street to the south, and Riverside Drive to the west. Morningside Heights borders Central Harlem and Morningside Park to the east, Manhattanville to the north, the Manhattan Valley section of the Upper West Side to the south, and Riverside Park to the west. Broadway is the neighborhood's main thoroughfare, running north–south.

Columbia College is the oldest undergraduate college of Columbia University, a private Ivy League research university in New York City. Situated on the university's main campus in Morningside Heights in the borough of Manhattan, it was founded by the Church of England in 1754 as King's College by royal charter of King George II of Great Britain. It is Columbia University's traditional undergraduate program, offering BA degrees, and is the oldest institution of higher learning in the state of New York and the fifth oldest in the United States.
Columbia University in New York City has an extensive tunnel system underneath its Morningside Heights campus connecting many of its buildings, used by the university as conduits for steam, electricity, telecommunications, and other infrastructure. Throughout their history, the tunnels have also been used for other purposes, mostly centering around transportation. During the first half of the 20th century, they were used by students to avoid aboveground traffic. When the university housed the Manhattan Project, they were allegedly used to move radioactive material between buildings. During the Columbia University protests of 1968, students used the tunnels to facilitate their occupation of buildings on campus.

Graduate School of Architecture, Planning and Preservation (GSAPP) is the architecture school of Columbia University, a private research university in New York City. It is also home to the Masters of Science program in Advanced Architectural Design, Historic Preservation, Real Estate Development, Urban Design, and Urban Planning.

The Parc de la Villette is the third-largest park in Paris, 55.5 hectares in area, located at the northeastern edge of the city in the 19th arrondissement. The park houses one of the largest concentrations of cultural venues in Paris, including the Cité des Sciences et de l'Industrie, three major concert venues, and the prestigious Conservatoire de Paris.

Manhattanville is a neighborhood in the New York City borough of Manhattan bordered on the north by 135th Street; on the south by 122nd and 125th Streets; on the west by Hudson River; and on the east by Adam Clayton Powell Jr. Boulevard and the campus of City College.

Avery Architectural and Fine Arts Library, the world's largest architecture library, is located in Avery Hall on the Morningside Heights campus of Columbia University in New York City. Serving Columbia's Graduate School of Architecture, Planning and Preservation and the Department of Art History and Archaeology, Avery Library collects books and periodicals in architecture, historic preservation, art history, painting, sculpting, graphic arts, decorative arts, city planning, real estate, and archaeology, as well as archival materials primarily documenting 19th- and 20th-century American architects and architecture. The architectural, fine arts, Ware, and archival collections are non-circulating. The Avery-LC Collection, primarily newer print books, does circulate.

Deconstructivism is a postmodern architectural movement which appeared in the 1980s. It gives the impression of the fragmentation of the constructed building, commonly characterised by an absence of obvious harmony, continuity, or symmetry. Its name is a portmanteau of Constructivism and "Deconstruction", a form of semiotic analysis developed by the French philosopher Jacques Derrida. Architects whose work is often described as deconstructivist include Zaha Hadid, Peter Eisenman, Frank Gehry, Rem Koolhaas, Daniel Libeskind, Bernard Tschumi, and Coop Himmelb(l)au.

John Jay Hall is a 15-story building located on the southeastern extremity of the Morningside Heights campus of Columbia University in New York City, on the northwestern corner of 114th St. and Amsterdam Avenue. Named for Founding Father, The Federalist Papers author, diplomat, and first Chief Justice of the United States Supreme Court John Jay, it was among the last buildings designed by the architectural firm of McKim, Mead & White, which had provided Columbia's original Morningside Heights campus plan, and was finished in 1927.

East Campus is a prominent building on the Morningside Heights campus of Columbia University in New York City, located along Morningside Drive between 117th and 118th Streets. One of the tallest buildings in the neighborhood, it serves primarily as a residence hall for Columbia undergraduates, although it also contains the university's Center for Career Education, its Facilities Management office, and the Heyman Center for the Humanities. East Campus, a $28.7 million facility, was designed by Gwathmey Siegel & Associates Architects and built in 1979-1982.

Butler Library is located on the Morningside Heights campus of Columbia University at 535 West 114th Street, in Manhattan, New York City. It is the university's largest single library with over 2 million volumes, as well as one of the largest buildings on the campus. It houses the Columbia University Libraries collections in the humanities, history, social sciences, literature, philosophy, and religion, and the Columbia Rare Book and Manuscript Library.

The Low Memorial Library is a building at the center of Columbia University's Morningside Heights campus in Upper Manhattan in New York City. The building, located near 116th Street between Broadway and Amsterdam Avenue, was designed by Charles Follen McKim of the firm McKim, Mead & White. The building was constructed between 1895 and 1897 as the university's central library, although it has contained the university's central administrative offices since 1934. Columbia University president Seth Low funded the building with $1 million and named the edifice in memory of his father, Abiel Abbot Low. Low's facade and interior are New York City designated landmarks, and the building is also designated as a National Historic Landmark.

Morris A. Schapiro Hall, popularly known as Schapiro, is an undergraduate residence hall of Columbia University. The building is named after investment banker Morris Schapiro, who oversaw the merger of Chase Bank and Bank of Manhattan as well as the Chemical Bank and New York Trust Company.

Carman Hall is a dormitory located on Columbia University's Morningside Heights campus and currently houses first-year students from Columbia College as well as the Fu Foundation School of Engineering and Applied Science.

The Acropolis Museum is an archaeological museum focused on the findings of the archaeological site of the Acropolis of Athens. The museum was built to house every artifact found on the rock and on the surrounding slopes, from the Greek Bronze Age to Roman and Byzantine Greece. The Acropolis Museum also lies over the ruins of part of Roman and early Byzantine Athens.
The École d'architecture de la ville et des territoires Paris-Est, Éav&t for short, is a fully accredited state-financed architecture school located in the east of Paris, France.

The Delta Psi, Alpha Chapter fraternity house is located at 434 Riverside Drive in the Morningside Heights neighborhood of Manhattan, New York City. It was purpose built in 1898 and continues to serve the Columbia chapter of the Fraternity of Delta Psi, a social and literary fraternity.

The Charles E. Odegaard Undergraduate Library(OUGL) is a library on the campus of the University of Washington in Seattle, Washington. It houses secondary stacks, a learning commons and on-campus technology resources for students, primarily undergraduates. Named after the 19th president of the university, it opened in 1972, replacing the small undergraduate library previously located at Suzzallo Library. It fronts the northwest corner of Red Square and provides access to the parking garage below the plaza, which was built simultaneously with the library. In addition to library space, the building includes a cafeteria and newsstand on the ground floor.

Buell Hall is an academic building on the Morningside Heights campus of Columbia University in New York City. Built in 1885 as Macy Villa, it is the oldest building on Columbia's campus, and the last remaining building at Columbia which dates back to the Bloomingdale Insane Asylum, on whose grounds the university is now located. It now houses La Maison Française, the oldest French cultural center on an American university campus, as well as the Temple Hoyne Buell Center for the Study of American Architecture of the Columbia Graduate School of Architecture, Planning and Preservation.



















