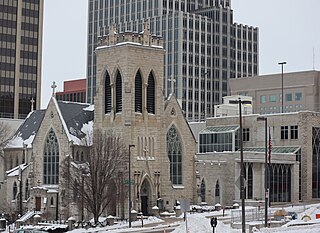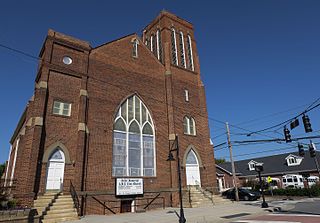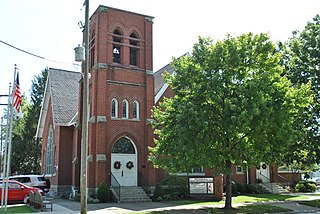
Rose window is often used as a generic term applied to a circular window, but is especially used for those found in Gothic cathedrals and churches. The windows are divided into segments by stone mullions and tracery. The term rose window was not used before the 17th century and comes from the English flower name rose.

The Cathedral Church of St. Paul is the cathedral church of the Episcopal Diocese of Michigan. In 1824 its congregation formed as the first Episcopal and first Protestant church in the Michigan Territory.

Carpenter Gothic, also sometimes called Carpenter's Gothic or Rural Gothic, is a North American architectural style-designation for an application of Gothic Revival architectural detailing and picturesque massing applied to wooden structures built by house-carpenters. The abundance of North American timber and the carpenter-built vernacular architectures based upon it made a picturesque improvisation upon Gothic a natural evolution. Carpenter Gothic improvises upon features that were carved in stone in authentic Gothic architecture, whether original or in more scholarly revival styles; however, in the absence of the restraining influence of genuine Gothic structures, the style was freed to improvise and emphasize charm and quaintness rather than fidelity to received models. The genre received its impetus from the publication by Alexander Jackson Davis of Rural Residences and from detailed plans and elevations in publications by Andrew Jackson Downing.

The Church of the Holy Trinity is an historic Episcopal church at 381 Main Street in Middletown, Connecticut. Completed in 1874, it is one of the city's finest examples of Gothic Revival architecture. Its nearby former rectory, also known as the Bishop Acheson House, is one of its finest Colonial Revival houses. The two buildings were listed on the National Register of Historic Places in 1979.

The former Nast Trinity United Methodist Church, now known as The Warehouse Church, is a historic congregation of the United Methodist Church in Cincinnati, Ohio, United States. Designed by leading Cincinnati architect Samuel Hannaford and completed in 1880, it was the home of the first German Methodist church to be established anywhere in the world, and it was declared a historic site in the late twentieth century.

St. John's Lutheran Church is a historic Lutheran church located at 544 Broadway NW in Knoxville, Tennessee. The church building is listed on the National Register of Historic Places, both individually and as a contributing property in the Emory Place Historic District.

Westwood United Methodist Church is a historic Methodist church in Cincinnati, Ohio, United States. Constructed in 1896 for an established congregation, it has been named a historic site.

Trinity Cathedral is located in Downtown Omaha, Nebraska. Nebraska's first Episcopal parish, Trinity was established in 1856, and became the state's first Episcopal cathedral in 1872. Designed by noted English architect Henry G. Harrison in 1880, the cathedral was consecrated on November 15, 1883. It was added to the National Register of Historic Places in 1974. Today Trinity Cathedral is considered one of the most beautiful churches in Omaha.

The First Methodist Church in Monroe, Green County, Wisconsin, now the Monroe Arts Center, is a Gothic Revival edifice designed by the former Wisconsin State Architect E. Townsend Mix of Milwaukee and constructed of Cream City brick. It was commissioned in 1869 by the First Methodist Episcopal congregation of Monroe to replace an earlier church building that dated to 1843. The adjacent parsonage was completed in 1886, and the complete ensemble was finally dedicated in 1887.

Saint Paul's Church, Chapel, and Parish House are a historic Episcopal Church complex at 15 and 27 Saint Paul Street and 104 Aspinwall Avenue in Brookline, Massachusetts. The Gothic Revival church building was designed by Richard Upjohn and built in 1851-52, and is the oldest surviving religious building in the town. The complex was listed on the National Register of Historic Places in 1985.

Wesley A.M.E. Zion Church is an historic church, which is located at 1500 Lombard Street in Philadelphia, Pennsylvania. Added to the National Register of Historic Places in 1978, it also appears in the Philadelphia Register of Historic Places and the Pennsylvania State Historic Resource survey.

The Church of Our Saviour is a historic Episcopal parish in the village of Mechanicsburg, Ohio, United States. Founded in the 1890s, it is one of the youngest congregations in the village, but its Gothic Revival-style church building that was constructed soon after the parish's creation has been named a historic site.

The Mechanicsburg Baptist Church is a historic church in the village of Mechanicsburg, Ohio, United States. Constructed for a Methodist congregation in the late nineteenth century, the building was taken over by Baptists after the original occupants vacated it, and it has been named a historic site.

St. Michael's Catholic Church is a historic Catholic church in Mechanicsburg, a village in Champaign County, Ohio, United States. Completed in the 1880s, it served a group of Catholics who had already been meeting together for nearly thirty years. One of several historic churches in the village, it has been designated a historic site because of its well-preserved nineteenth-century architecture.

Mechanicsburg United Methodist Church is a historic Methodist congregation in the village of Mechanicsburg, Ohio, United States. Founded in the early nineteenth century, it is the oldest church in the village, and as such it has played a part in the histories of other Mechanicsburg churches. Its fifth and present church, a Gothic Revival-style structure erected in the 1890s, has been named a historic site.

Goler Memorial African Methodist Episcopal Zion Church, also known as Old Goler, is a historic African Methodist Episcopal Zion church located at 630 Patterson Avenue in Winston-Salem, Forsyth County, North Carolina. It was built in 1918–1919, and is a rectangular brick building in the Late Gothic Revival style. It features a gable-front block flanked by two square brick towers and stained glass windows. A two-story annex was built in 1946. In 1942, the Goler Metropolitan AME Zion Church congregation split from the Goler Memorial African Methodist Episcopal Zion Church.

First Presbyterian Church is a Presbyterian Church (USA) church located in Muscatine, Iowa, United States. It, along with the attached Sunday School building, were listed on the National Register of Historic Places in 1977.

Pataskala United Methodist Church is a historic church building at 458 S. Main Street in Pataskala, Ohio.

The Hilliard United Methodist Church is a historic Methodist church in central Hilliard, Ohio, United States. The oldest religious structure in the community, it has been named a historic site.





















