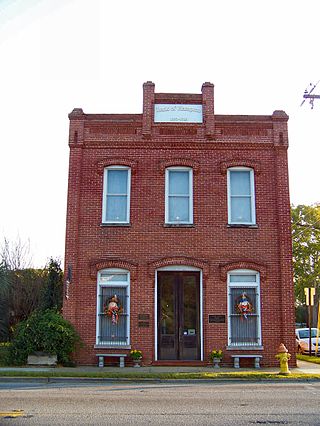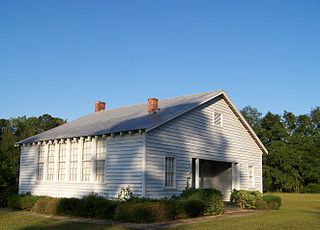
Hampton is a town in Hampton County, South Carolina, United States. The population was 2,808 at the 2010 census. It is the county seat of Hampton County. The town and the county are named after Wade Hampton III, a Confederate general in the Civil War.

Wade Hampton III was an American military officer who joined the Confederate States of America in rebellion against the United States of America during the American Civil War. He later had a career as a South Carolina politician. Hampton came from a wealthy planter family. Shortly before the war, he was both one of the largest enslavers in the Southeastern United States and a state legislator. During the American Civil War, he joined the Confederate cavalry, where he was a lieutenant general.

Auldbrass Plantation or Auldbrass is located in Beaufort County, South Carolina, near the town of Yemassee. The guest house, stable complex and kennels were designed and built by Frank Lloyd Wright from 1939 to 1941. It is one of two structures that Wright designed in South Carolina. The property was purchased in the 1930s by Charles Leigh Stevens. Wright designed the plantation to serve as a retreat for Stevens. During Stevens' retreats he would use the property for riding and hunting excursions.

The James Petigru Boyce Chapel is a historic church building at 1306 Hampton Street in Columbia, South Carolina. It is a Greek Revival building built in 1859. A convention met here on December 17, 1860, whose delegates voted unanimously for South Carolina to secede from the United States, leading to the American Civil War. It was designated a National Historic Landmark as First Baptist Church, the role it played at the time. The building is part of the facilities complex of the First Baptist Church, Columbia- a Southern Baptist megachurch.

Hampton Plantation, also known as Hampton Plantation House and Hampton Plantation State Historic Site, is a historic plantation, now a state historic site, north of McClellanville, South Carolina. The plantation was established in 1735, and its main house exhibits one of the earliest known examples in the United States of a temple front in domestic architecture. It is also one of the state's finest examples of a wood frame Georgian plantation house. It was declared a National Historic Landmark in 1970.

Millwood is the site and ruins of an antebellum plantation house at 6100 Garner's Ferry Road, Columbia, South Carolina. Owned by Colonel Wade Hampton II and his wife Ann Fitzsimmons Hampton, it was the boyhood home of their first son Wade Hampton III and other children. He later became a Confederate general and later, South Carolina governor, and U.S. Senator.

Cohasset is a house in northeastern Hampton County, South Carolina about 5 mi (8 km) north of Hampton, South Carolina near the unincorporated community of Crocketville. It was built about 1873. It is north of U.S. Route 601. It was named to the National Register of Historic Places on July 24, 1986.

This is a list of the National Register of Historic Places listings in Hampton County, South Carolina.

The Jess Norman Post 166 American Legion Hut is a historic clubhouse at 222 South First Street in Augusta, Arkansas. It is a single-story rectangular log structure, with a gable roof and a stone chimney. It is fashioned out of cypress logs joined by square notches, and rests on piers of stone and wood. It was built in 1934 with funding from the Civil Works Administration for the local American Legion chapter, and is architecturally unique in the city. It is still used for its original purpose.

The American Legion Hut , also known as the Newton County American Legion Post No. 89 Hut, was built in 1934. With 24 acres (9.7 ha), it was listed on the U.S. National Register of Historic Places in 2007. It is significant for its Rustic style architecture as applied in Mississippi, which includes use of horizontal log walls, exposed rafters and trusses, and stone fireplaces.

The American Legion Building in Spartanburg, South Carolina is a Colonial Revival building that was designed by architects Lockwood, Greene and Company and was built in 1937.

Wade Hampton Hicks House is a historic home located at Hartsville, Darlington County, South Carolina. It was built in 1901, and expanded with a second story in 1919. It is a two-story, three-bay, rectangular American Craftsman inspired residence, set upon a brick foundation. It has a hipped roof with wide overhangs and exposed rafter tails and a one-story hipped roof wraparound porch. Also on the property is a small wooden carriage house/smokehouse, constructed about 1901. It was the home of Wade Hampton Hicks (1874-1945), prominent Hartsville farmer and businessman who founded W.H. Hicks and Son Feed and Seed Company.

Oak Grove, also known as Richardson Place, is a historic home located near Brunson, Hampton County, South Carolina. It was built in 1852, and is a two-story, Greek Revival style clapboard dwelling on a raised basement. The front facade features a two-story verandah. It is believed that General William Tecumseh Sherman visited Oak Grove during the American Civil War, while on his rampage through the Carolinas during his Campaign of the Carolinas.

The Bank of Hampton is a historic bank building located at Hampton, Hampton County, South Carolina.

Hampton County Courthouse is a historic courthouse building located at Hampton, Hampton County, South Carolina. It was built in 1878, and was originally a two-story structure constructed of brick laid in the common bond pattern in the Italianate style. In 1925, the courthouse was renovated and additional wings were added to the front and rear facades. Also located on the property are two small modern annexes situated directly to the rear of the courthouse, and a two-story brick annex.

Hampton Colored School is a historic school for African-American students located at Hampton, Hampton County, South Carolina. It was built in 1929, and is a one-story, front-gable, rectangular, frame building. It has clapboard siding, a tin roof, exposed rafters, and a brick pier foundation. It remained the only black school in Hampton until 1947, when Hampton Colored High School was built and the Hampton Colored School became the lunchroom for the high school.
Gravel Hill Plantation is a historic hunting plantation complex located at Garnett, Hampton County, South Carolina. It was built in 1910, and is the 20-acre core of a large hunting plantation that includes eleven historic buildings; nine of them were designed and built by the owner, Robert Palmer Huntington. The complex includes three residential buildings, a kitchen and dining facility, ice house, stables and ancillary service buildings. Also on the property are a corn crib and a tenant's house. It is a rare example of the Adirondack or Rustic Style in South Carolina.

Wade Hampton State Office Building is a historic state office building located at Columbia, South Carolina. It was built between 1938 and 1940, and is a large six-story building in a restrained Neoclassical style, with Art Deco inspired details. It held the offices of the Attorney General and the Department of Education, who embodied the state's policy of racial segregation. The building was also designed with segregated spaces for African American patrons conducting business there.
The Sink-Crumb Post No. 72 American Legion Hut is a historic American Legion hall at Second and Cherry Streets in Knobel, Arkansas. It is a single-story cypress log structure, with a corrugated tin roof, a Rustic form that was typical of Legion halls of the 1930s. The hall was built in 1933–34 with funding from the Federal Civil Works Administration for the local American Legion chapter, which had been founded in 1931, and has served as a center for its activities since then.





















