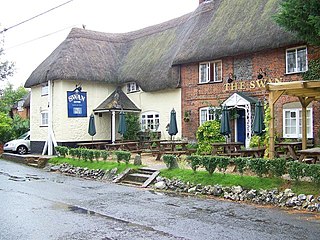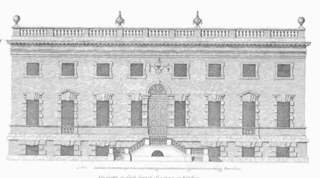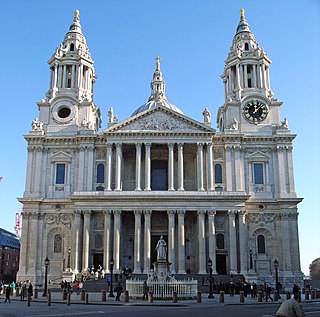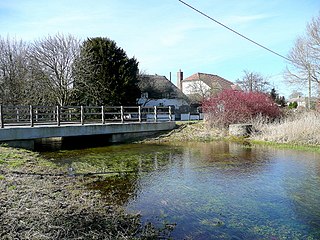
Amesbury is a town and civil parish in Wiltshire, England. It is known for the prehistoric monument of Stonehenge which is within the parish. The town is claimed to be the oldest occupied settlement in Great Britain, having been first settled around 8820 BC. The parish includes the hamlets of Ratfyn and West Amesbury, and part of Boscombe Down military airfield.

The River Avon is in the south of England, rising in Wiltshire, flowing through that county's city of Salisbury and then west Hampshire, before reaching the English Channel through Christchurch Harbour in the Bournemouth, Christchurch and Poole conurbation of Dorset.

Enford is a village and civil parish in Wiltshire, England, in the northeast of Salisbury Plain. The village lies 10 miles (16 km) southeast of Devizes and 14 miles (23 km) north of Salisbury. The parish includes nine small settlements along both banks of the headwaters of the River Avon. Besides Enford, these are Compton, Coombe, East Chisenbury, Fifield, Littlecott, Longstreet, New Town and West Chisenbury.

Colen Campbell was a pioneering Scottish architect and architectural writer, credited as a founder of the Georgian style. For most of his career, he resided in Italy and England. As well as his architectural designs he is known for Vitruvius Britannicus, three volumes of high-quality engravings showing the great houses of the time.

Prior Park is a Neo-Palladian house that was designed by John Wood, the Elder, and built in the 1730s and 1740s for Ralph Allen on a hill overlooking Bath, Somerset, England. It has been designated as a Grade I listed building.

Barford St Martin is a village and civil parish in Wiltshire, England, about 2.5 miles (4 km) west of Wilton, around the junction of the A30 and the B3089. Barford is known as one of the Nadder Valley villages, named for the River Nadder which flows through the parish.
Thomas Hopper (1776–1856) was an English architect of the late 18th and early 19th centuries, much favoured by King George IV, and particularly notable for his work on country houses across southern England, with occasional forays further afield, into Wales and Ireland.

English Baroque is a term sometimes used to refer to modes of English architecture that paralleled Baroque architecture in continental Europe between the Great Fire of London (1666) and the Georgian era, when the flamboyant and dramatic qualities of Baroque art were gradually abandoned in favor of the purer, more academically-correct neo-classical forms espoused by the proponents of Palladianism. It is primarily embodied in the works of Christopher Wren, Nicholas Hawksmoor, John Vanbrugh, and James Gibbs, although a handful of lesser architects such as Thomas Archer also produced buildings of significance. In domestic architecture and interior decor, Baroque qualities can sometimes be seen in the late phase of the Restoration style, the William and Mary style, the Queen Anne style, and the early Georgian style.

Edington Priory in Wiltshire, England, was founded by William Edington, the bishop of Winchester, in 1351 in his home village of Edington, about 3+3⁄4 miles (6 km) east of the town of Westbury. The priory church was consecrated in 1361 and continues in use as the parish church of Saint Mary, Saint Katharine and All Saints.

Ogbourne St George is a village and civil parish on the River Og about 3 miles (4.8 km) north of Marlborough, Wiltshire, England.
Detmar Jellings Blow was a British architect of the early 20th century, who designed principally in the arts and crafts style. His clients belonged chiefly to the British aristocracy, and later he became estates manager to the Duke of Westminster.
Amesbury Abbey was a Benedictine abbey of women at Amesbury in Wiltshire, England, founded by Queen Ælfthryth in about the year 979 on what may have been the site of an earlier monastery. The abbey was dissolved in 1177 by Henry II, who founded in its place a house of the Order of Fontevraud, known as Amesbury Priory.

Lytham Hall is an 18th-century Georgian country house in Lytham, Lancashire, 1 mile (1.6 km) from the centre of the town, in 78 acres (32 ha) of wooded parkland. It is recorded in the National Heritage List for England as a designated Grade I listed building, the only one in the Borough of Fylde.
William Benson was a talented amateur architect and Whig politician who sat in the House of Commons from 1715 to 1719. In 1718, he arranged to displace the aged Sir Christopher Wren as Surveyor of the King's Works, a project in which he had the assistance of John Aislabie, according to Nicholas Hawksmoor, who was deprived of his double post to provide places for Benson's brother.

Pythouse, sometimes spelled Pyt House and pronounced pit-house, is a country house in southwest Wiltshire, in the west of England. It is about 2+1⁄2 miles (4.0 km) west of the village of Tisbury.

Winterbourne Stoke is a village and civil parish in Wiltshire, England, about 5 miles (8 km) west of Amesbury and 3 miles (4.8 km) west of the prehistoric monument of Stonehenge.
Avebury Priory was an alien house of Benedictine monks in Wiltshire, England, between the early 12th century and the Dissolution.

Newton Tony is a rural English village and civil parish in the county of Wiltshire, close to the border with Hampshire. Situated in the Bourne Valley, Newton Tony is about 9 miles (14 km) north-east of its post town, Salisbury. It is the site of Wilbury House, a 17th-century mansion designed by William Benson.

The Church of St Mary and St Melor is the parish church of the town of Amesbury, Wiltshire. The Grade I listed church dates from the 12th century and may be connected with the 10th-century Amesbury Priory or its 12th-century successor, Amesbury Abbey.
Wilbury House is a Neo-Palladian country house in the parish of Newton Tony, Wiltshire in South West England, about 8.7 miles (14 km) northeast of Salisbury. It is a Grade I listed building, and the surrounding park and garden are Grade II listed.




















