
Dunedin is a city in Pinellas County, Florida, United States. The name comes from Dùn Èideann, the Scottish Gaelic name for Edinburgh, the capital of Scotland. Dunedin is the 5th largest city in Pinellas County. The population was 35,321 at the 2010 census.

Carpenter Gothic, also sometimes called Carpenter's Gothic or Rural Gothic, is a North American architectural style-designation for an application of Gothic Revival architectural detailing and picturesque massing applied to wooden structures built by house-carpenters. The abundance of North American timber and the carpenter-built vernacular architectures based upon it made a picturesque improvisation upon Gothic a natural evolution. Carpenter Gothic improvises upon features that were carved in stone in authentic Gothic architecture, whether original or in more scholarly revival styles; however, in the absence of the restraining influence of genuine Gothic structures, the style was freed to improvise and emphasize charm and quaintness rather than fidelity to received models. The genre received its impetus from the publication by Alexander Jackson Davis of Rural Residences and from detailed plans and elevations in publications by Andrew Jackson Downing.
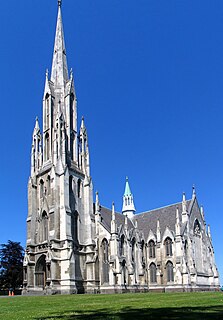
First Church is a prominent church in the New Zealand city of Dunedin. It is located in the heart of the city on Moray Place, 100 metres to the south of the city centre. The church is the city's primary Presbyterian church. The building is regarded as the most impressive of New Zealand's nineteenth-century churches, and is listed by Heritage New Zealand as a Category I structure.
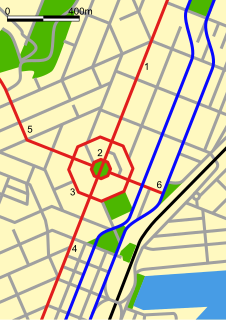
Moray Place is an octagonal street which surrounds the city centre of Dunedin, Otago, New Zealand. The street is intersected by Stuart Street, Princes Street and George Street. Like many streets in Dunedin, it is named for a street in the Scottish capital Edinburgh.
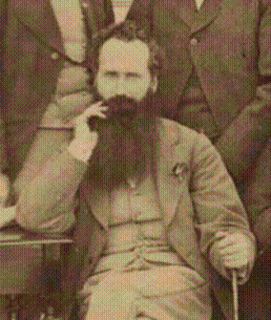
Robert Arthur Lawson was one of New Zealand's pre-eminent 19th century architects. It has been said he did more than any other designer to shape the face of the Victorian era architecture of the city of Dunedin. He is the architect of over forty churches, including Dunedin's First Church for which he is best remembered, but also other buildings, such as Larnach Castle, a country house, with which he is also associated.
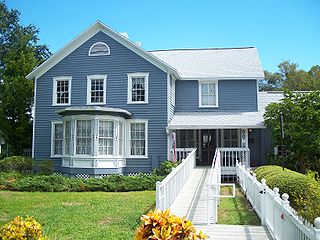
The J. O. Douglas House is a historic house located at 209 Scotland Street in Dunedin, Florida. It is locally significant as one of the oldest buildings in the town and as the home of one of the owners of an important early store in the pioneer community, and it remains an excellent example of vernacular architecture in central Florida.

The former St. Andrew's Episcopal Church building, also known as Old St. Andrew's Event Venue, is an historic building located at 317 Florida Avenue in downtown Jacksonville, Florida. It was originally an Episcopal church, but closed when the parish relocated to the suburbs in 1960. On May 4, 1976, the edifice was added to the U.S. National Register of Historic Places. In the 1990s it was purchased by the City of Jacksonville and turned over to the Jacksonville Historical Society (JHS), and now serves as an event venue managed by the society.

Pilgrim Presbyterian Church is a historic church building in the Mount Adams neighborhood of Cincinnati, Ohio, United States, near the Ida Street Viaduct. Built in 1886, it is a Gothic Revival structure built primarily of brick. Constructed by Mount Adams architect and builder Charles E. Iliff, the church features a two-story rectangular floor plan with a prominent central bell tower. Among its other distinctive architectural elements are the rose windows in the main gable, pairs of windows on its second floor, and the symmetry evidenced in the overall design of the building.

The Schenley Farms Historic District, also referred to as the Schenley Farms–Oakland Civic District, is a historic district listed on the National Register of Historic Places that is located in the Oakland section of Pittsburgh, Pennsylvania, United States.

Knowles Memorial Chapel, built between 1931 and 1932, is an historic Mediterranean Revival building located on the campus of Rollins College in Winter Park, Florida, in the United States. On December 8, 1997, it was added to the National Register of Historic Places. On April 18, 2012, the AIA's Florida Chapter placed the Knowles Chapel at Rollins College on its list of Florida Architecture: 100 Years. 100 Places.

The Prayer Temple of Love Cathedral is located at 12375 Woodward Avenue in Highland Park, Michigan. It was built in 1929 as the Grace Evangelical Lutheran Church, and was listed on the National Register of Historic Places in 1982.

St. Mary's Seminary Chapel, located at 600 North Paca Street in the Seton Hill neighborhood of Baltimore, Maryland, is the oldest Neo-Gothic style church in the United States. It was built from 1806 through 1808 by French architect J. Maximilian M. Godefroy for the French Sulpician priests of St. Mary's Seminary. Godefroy claimed that his design was the first Gothic building in America.

First Presbyterian Church and Manse is a historic Presbyterian church located at West Madison Street and Park Avenue in the Mount Vernon-Belvedere neighborhood of Baltimore, Maryland, United States. The church is a rectangular brick building with a central tower flanked by protruding octagonal turrets at each corner. At the north end of the church is a two-story building appearing to be a transept and sharing a common roof with the church, but is separated from the auditorium by a bearing wall. The manse is a three-story stone-faced building. The church was begun about 1854 by Nathan G. Starkweather and finished by his assistant Edmund G. Lind around 1873. It is a notable example of Gothic Revival architecture and a landmark in the City of Baltimore.
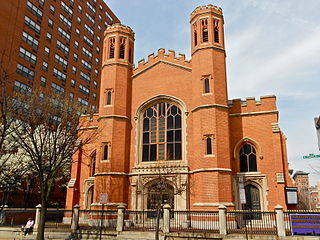
Franklin Street Presbyterian Church and Parsonage is a historic Presbyterian church located at 100 West Franklin Street at Cathedral Street, northwest corner in Baltimore, Maryland, United States. The church is a rectangular Tudor Gothic building dedicated in 1847, with an addition in 1865. The front features two 60 foot flanking octagonal towers are also crenelated and have louvered belfry openings and stained glass Gothic-arched windows. The manse / parsonage at the north end has similar matching walls of brick, heavy Tudor-Gothic window hoods, and battlements atop the roof and was built in 1857.

The First Presbyterian Church of Hartford City is a Presbyterian church in Hartford City, Indiana, United States. The edifice is the oldest church building in a small city that at one time was a bustling community with as many as ten glass factories – and over 20 saloons. Located at the corner of High and Franklin Streets, the church is part of the Hartford City Courthouse Square Historic District. The church was added to the National Register of Historic Places in 1986.

The South Park Community Church is an historic Carpenter Gothic-style church building located at 600 Hathaway Street in Fairplay, Park County, Colorado. Built in 1874, the church was founded by Presbyterian missionary Sheldon Jackson. Its board and batten siding and lancet windows are typical of Carpenter Gothic churches. Originally the Sheldon Jackson Memorial Chapel, the structure is now the South Park Community (Presbyterian) Church.

St. Marks Presbyterian Church is a historic African-American church in Rogersville, Tennessee.

First Presbyterian Church is located in Marion, Iowa, United States. It was listed on the National Register of Historic Places in 1992.
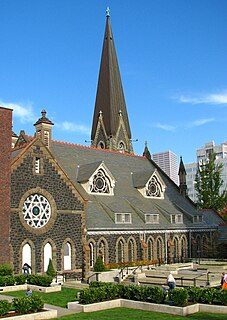
The First Presbyterian Church is a church building located in downtown Portland, Oregon, that is listed on the National Register of Historic Places. Construction began in 1886 and was completed in 1890. The building has been called "one of the finest examples" of High Victorian Gothic architecture in the state of Oregon. It includes stained-glass windows made by Portland's Povey Brothers Art Glass Works and a church bell cast with bronze from captured Civil War cannons.

Povey Brothers Studio, also known as Povey Brothers Art Glass Works or Povey Bros. Glass Co., was an American producer of stained glass windows based in Portland, Oregon. The studio was active from 1888 to 1928. As the largest and best known art glass company in Oregon, it produced windows for homes, churches, and commercial buildings throughout the West. When the firm was founded in 1888, it was the only creative window firm in Portland, then a city of 42,000 residents.





























