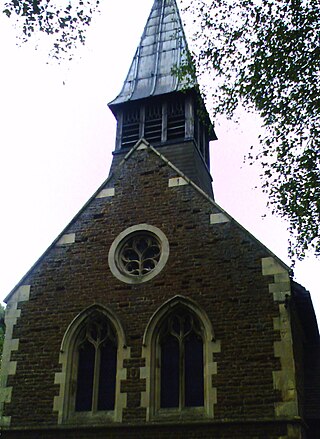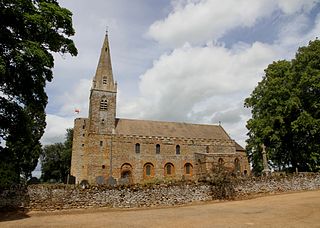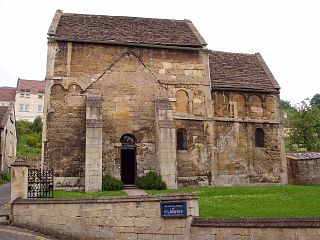
Anglo-Saxon turriform churches were an Anglo-Saxon style of church that were built in the form of towers. They can also be called tower-nave churches. [1]

Anglo-Saxon turriform churches were an Anglo-Saxon style of church that were built in the form of towers. They can also be called tower-nave churches. [1]
Several Anglo-Saxon churches were built as towers. The ground floor was used as the nave; there was a small projecting chancel on the east side and sometimes also the west, as at St Peter's Church, Barton-upon-Humber (the baptistery). [2] Archaeological investigations at St. Peter's in 1898 revealed the foundations of the original small chancel; [3] marks on the east wall of the tower also show where its walls were, and that it was narrower than the tower. [4] Later, in this case in the fourteenth century, the chancel was replaced with a nave extending eastward from the tower.
Some have suggested that the turriform churches were the earliest type of churches built in Anglo-Saxon England, particularly in small settlements where it was natural to use timber, as in non-ecclesiastical buildings. [5] However, there are no churches left that still have only the tower. The sequence of development into the usual stone cruciform church would have been:
However, this is only a hypothesis; [5] we have only one surviving Anglo-Saxon timber church, Greensted Church, a small number of written descriptions, and some archaeological evidence of ground plans. [8] The extant stone structures can also be interpreted as having been built by carpenters who were transferring their skills to masonry work. [9]
Analysis of the towers has revealed that they had far more timberwork than had been thought. [8] The tower of St Peter's, Barton-upon-Humber had three levels of timbering: a first-floor gallery (which cannot have been a solid floor, because the ground-floor nave would have been lighted only by the first-floor windows), a belfry floor, and a frame on which the roof rested - either a stepped roof or a small spire. [10]
Since the three surviving churches universally recognised as having originally had tower-naves are all in the Danelaw, one suggested reason for building them as towers is defence. Blair suggests that the Earls Barton tower church, with its heavy ornamentation, was built by a lord of the manor to impress and to "[combine] ecclesiastical, residential, and defensive functions". [11] However, with wooden floors and access from both nave and chancel, they would have been deathtraps in a Viking raid. [12] Another possibility is that they emulated Byzantine models; Fisher points out that the domed centrally planned churches of Eastern Christianity may also be regarded as towers. [13]

Whitton is a village and civil parish in North Lincolnshire, England. The 2011 census found 212 inhabitants, in 92 households. It is situated at the northern termination of the Lincoln Cliff range of hills, on the south shore of the Humber about 3 miles (4.8 km) below Trent Falls, and 9 miles (14 km) west of Barton-upon-Humber. The parish is bounded on the west by Alkborough, on the east by Winteringham and, to the south, by West Halton.

Anglo-Saxon architecture was a period in the history of architecture in England from the mid-5th century until the Norman Conquest of 1066. Anglo-Saxon secular buildings in Britain were generally simple, constructed mainly using timber with thatch for roofing. No universally accepted example survives above ground. Generally preferring not to settle within the old Roman cities, the Anglo-Saxons built small towns near their centres of agriculture, at fords in rivers or sited to serve as ports. In each town, a main hall was in the centre, provided with a central hearth.

Barton-upon-Humber or Barton is a town and civil parish in North Lincolnshire, England. The population at the 2011 census was 11,066. It is situated on the south bank of the Humber Estuary at the southern end of the Humber Bridge. It is 6 miles (10 km) south-west of Kingston upon Hull and 31 miles (50 km) north north-east of the county town of Lincoln. Other nearby towns include Scunthorpe to the south-west and Grimsby to the south-east.

Flixborough is a village and civil parish in North Lincolnshire, England. The population of the civil parish at the 2011 census was 1,664. It is situated near the River Trent, approximately 3 miles (5 km) north-west from Scunthorpe. The village is noted for the 1974 Flixborough disaster.

Greensted Church, in the small village of Greensted, near Chipping Ongar in Essex, England, has been claimed to be the oldest wooden church in the world, and probably the oldest wooden building in Europe still standing, albeit only in part, since few sections of its original wooden structure remain. The oak walls are often classified as remnants of a palisade church or, more loosely, as a kind of early stave church, dated either to the mid-9th or mid-11th century.

All Saints' Church, Brixworth, now the parish church of Brixworth, Northamptonshire, England, is a leading example of early Anglo-Saxon architecture. In 1930 the British architectural historian Sir Alfred Clapham called it "perhaps the most imposing architectural memorial of the 7th century yet surviving north of the Alps". It is the largest English church that remains substantially as it was in the Anglo-Saxon era. It was designated as a Grade I listed building in 1954.

All Saints' Church is a noted Anglo-Saxon Church of England parish church in Earls Barton, Northamptonshire. It is estimated that the building dates from the later tenth century, shortly after Danish raids on England.

St Laurence's Church, Bradford-on-Avon, Wiltshire, is one of very few surviving Anglo-Saxon churches in England that does not show later medieval alteration or rebuilding.
York had around 45 parish churches in 1300. Twenty survive, in whole or in part, a number surpassed in England only by Norwich, and 12 are used for worship. This article consists of a list of medieval churches which still exist in whole or in part, and a list of medieval churches which are known to have existed in the past but have been completely demolished.

Woodeaton or Wood Eaton is a village and civil parish about 4 miles (6.4 km) northeast of Oxford, England. It also has a special needs school called Woodeaton Manor School.

St Mary's Priory Church, Deerhurst, is the Church of England parish church of Deerhurst, Gloucestershire, England. Much of the church is Anglo-Saxon. It was built in the 8th century, when Deerhurst was part of the Anglo-Saxon kingdom of Mercia. It is contemporary with the Carolingian Renaissance on mainland Europe, which may have influenced it.

St Werburgh's Church is the name of two separate churches in the village of Warburton, Greater Manchester, England. The older church is located to the west of the village, and may date back as far as the middle of the 13th century. It is now a redundant church but services are held in the summer months. The church is recorded in the National Heritage List for England as a designated Grade I listed building. The authors of the Buildings of England series call this church "a lovable muddle".

St Bene't's Church is a Church of England parish church in central Cambridge, England. Parts of the church, most notably the tower, are Anglo-Saxon, and it is the oldest church in Cambridgeshire as well as the oldest building in Cambridge.

St Peter's Church is the former parish church of Barton-upon-Humber in North Lincolnshire, England. It is one of the best known Anglo-Saxon buildings, in part due to its role in Thomas Rickman's identification of the style. It has been subject to major excavations. The former Church of England church is now run by English Heritage and houses an exhibition exploring its history.
Warwick James Rodwell is an archaeologist, architectural historian and academic. He was lately Visiting Professor in the Department of Archaeology, University of Reading, and is Consultant Archaeologist to Westminster Abbey, where he is also a member of the College of St Peter in Westminster. He is the author of many books and articles, including the standard textbook on church archaeology. He is a Fellow of the Society of Antiquaries of London, the Society of Antiquaries of Scotland and the Royal Historical Society.

St John the Baptist's Church is the Church of England parish church of the village of Clayton in Mid Sussex District, one of seven local government districts in the English county of West Sussex. The small and simple Anglo-Saxon building is distinguished by its "remarkable" and extensive set of wall paintings, dating from the early 12th century and rediscovered more than 700 years later. Much of the structural work of the church is 11th-century and has had little alteration. The church, which stands in the middle of a large churchyard and serves the small village of Clayton at the foot of the South Downs, is part of a joint parish with the neighbouring village of Keymer—an arrangement which has existed informally for centuries and which was legally recognised in the 20th century. English Heritage has listed the church at Grade I for its architectural and historical importance.

St Mary's Church is a redundant medieval Anglican church in the village of Barton Bendish, Norfolk, England. This village had two more parish churches –St Andrew’s Church, and All Saints’ Church (demolished). St Mary’s is recorded in the National Heritage List for England as a designated Grade I listed building, and is under the care of the Churches Conservation Trust. The architectural historian Nikolaus Pevsner was of the opinion that its west door is "one of the best Norman doorways in England". The church stands in an isolated position to the west of the village.

St Wilfrid's Church is an Anglican church in Halton-on-Lune, a village in the English county of Lancashire. It is an active parish church in the Diocese of Blackburn and the archdeaconry of Lancaster. Halton may have been the site of an ancient Anglo-Saxon minster. Of the current structure, the tower dates from the 16th century and the remainder was built 1876–77 by Paley and Austin. The church is recorded in the National Heritage List for England as a designated Grade II listed building.

St Botolph's Church is an Anglican place of worship in the village of Quarrington, part of the civil parish of Sleaford in Lincolnshire, England. The area has been settled since at least the Anglo-Saxon period, and a church existed at Quarrington by the time the Domesday Book was compiled in 1086, when it formed part of Ramsey Abbey's fee. It was granted to Haverholme Priory about 1165, and the Abbey claimed the right to present the rector in the 13th century. This right was claimed by the Bishop of Lincoln during the English Reformation in the early 16th century, and then passed to Robert Carre and his descendants after Carre acquired a manor at Quarrington. With capacity for 124 people, the church serves the ecclesiastic parish of Quarrington with Old Sleaford and, as of 2009, had an average congregation of 50.

St Peter's is one of seven churches in the parish of Upper Tas Valley All Saints in south Norfolk, ten miles south of Norwich, UK. The full name is St Peter's and St Paul's, commonly known as St Peter's, and this was formerly the parish church for Forncett St Peter. It is an active place of worship and a nationally significant Grade I listed building. Its Anglo-Saxon round tower, built about 1000 AD, is considered one of the best in the country. There are other Anglo-Saxon features. Much of the main building is of later, mainly 14th and 15th century, date. Significant features are: the 1485 Drake tomb, a unique ancient staircase in the tower, carved pew ends, fine ledger slabs in the chancel and nave, good examples of Victorian coloured glass windows, and the ring of six bells. There is a comprehensive modern guide to the church. There is a connection with William Wordsworth: his sister, Dorothy, lived at the rectory from 1788 until 1794 with her uncle, the rector, William Cookson.