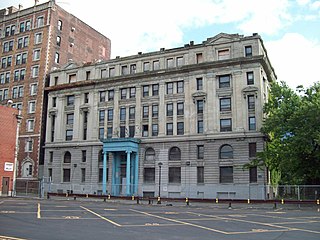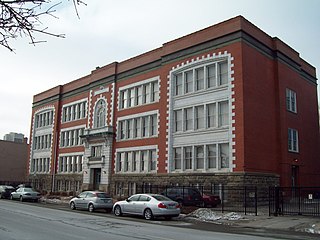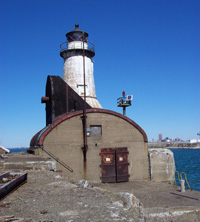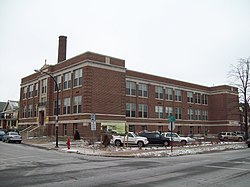
The Buffalo Electric Vehicle Company was an American electric car manufacturing company from 1912 until 1915 located at 1219-1247 Main Street in Buffalo, New York. The motorcars were marked under the Buffalo brand. The company was formed by a merger of several electrical vehicle and allied companies which included:

Berkeley Apartments, also known as the Graystone Hotel, is a historic apartment hotel building located at Buffalo in Erie County, New York.

First Unitarian Universalist Church of Niagara is a historic church located at Niagara Falls in Niagara County, New York. It was constructed in 1921 in a Classical Revival style. The steel and concrete church is faced with rough, uncut limestone from the bedrock excavated for the building's foundation.

Blessed Trinity Roman Catholic Church Buildings is a historic Romanesque revival Roman Catholic church complex located at Buffalo in Erie County, New York. It is part of the Diocese of Buffalo.

Hellenic Orthodox Church of the Annunciation, formerly known as North Presbyterian Church, is a historic Greek Orthodox church located at Buffalo in Erie County, New York. It is a Gothic Revival-style church designed by Boston architect George F. Newton and constructed in 1906, as home to North Presbyterian Church. In 1952, the church became the Hellenic Orthodox Church of the Annunciation.

Buffalo Gas Light Company Works is a historic gas works located at Buffalo in Erie County, New York. After the main gas works structure was razed, the West Genesee Street facade was preserved and later incorporated into the headquarters of HealthNow New York.

Parke Apartments, also known as Park Lane Condominium, is a historic apartment building located at Buffalo in Erie County, New York. It was designed and built in 1924–1925 by the H.L. Stevens & Company and is an early 20th-century high-class apartment building modestly styled in the Second Renaissance Revival mode. It is a ten-story, concrete-framed masonry building built of cream-colored brick with light stone detail in a T-shaped layout. Also on the property is a two-story former carriage house. It was converted from apartments to condominiums in 1977.

School 13, also known as Boys Vocational High School and Buffalo Alternative High School, is a historic school building located at Buffalo in Erie County, New York. It was built about 1915, and is a three-story, steel framed building sheathed in brick and terra cotta with Beaux-Arts style design elements. The T-shaped building housed administrative offices, classrooms, a gymnasium, swimming pool, and two-story auditorium. The building housed a school until 2003.

Engine House No. 28 is a historic fire station building located at Buffalo in Erie County, New York. It is a Queen Anne style structure built in 1897.

M. Wile and Company Factory Building is a historic garment factory located at Buffalo in Erie County, New York. It is an early and significant example of the "Daylight Factory." The four-story building, erected in 1924, is constructed of reinforced concrete and features curtain walls of metal sash windows. It was home to M. Wile & Company until 1999; a major manufacturer of men's suits, founded by Mayer Wile in Buffalo in 1877. In 1969, the company became a subsidiary of Hartmarx.

Villa Maria Motherhouse Complex, or Felician Sisters Immaculate Heart of Mary Convent Chapel and Convent, is a historic Roman Catholic convent located at Cheektowaga in Erie County, New York. It is included in the Roman Catholic Diocese of Buffalo. It was constructed in 1927, and is a three-part Gothic Revival building that was built for the Felician Sisters of St. Francis to house a boarding and day high school, public and private chapels and the Motherhouse/Novitiate. The school, known as Villa Maria Academy, closed in 2006. The school property was repurposed as affordable housing for seniors.

Buffalo Harbor South Entrance Light, also known as the South Buffalo Southside Light or Buffalo South Breakwater, South Entrance Light Station, is a lighthouse at Stony Point at the entrance to Buffalo Harbor, Buffalo, New York. It was established in 1903 and deactivated in 1993. It was replaced by a nearby modern post light. The lighthouse property consists of a three-story cast iron 43.5-foot (13.3 m) decommissioned light tower topped with a lantern; one-story concrete fog signal building and an L-shaped concrete pier.

E. & B. Holmes Machinery Company Building, also known as The Cooperage, is a historic factory building located at Buffalo in Erie County, New York. It is a roughly rectangular brick building composed of three primary sections of four-, three-, and two-stories, which encircle a central courtyard. The three sections are the Mill Building, Forge Building, and Pattern Building (1913). The E. & B. Holmes Machinery Company revolutionized the barrel making industry by patenting the design and manufacturing of machinery used for mass-producing barrels. The company operated from 1840 until 2002.

Alling & Cory Buffalo Warehouse is a historic warehouse building located at Buffalo in Erie County, New York. It consists of a six-story, "L" shaped, 120,000-square-foot (11,000 m2) former paper warehouse building built in 1910-1911 for the Alling & Cory company of Rochester, with a one-story, brick loading dock addition built in 1926. It is built of reinforced concrete with classical detailing and considered to be of the "Daylight Factory" design. The building has been rehabilitated into an apartment complex.

D'Youville Academy is a historic school building and nunnery in Plattsburgh in Clinton County, New York. It was built about 1878 and is a 2+1⁄2-story, cruciform plan brick structure on a raised stone foundation. The facade features a rounded 2-story bay, a five-gable roof dormer, and Mansard roof. The Academy was founded about 1878 and operated by the Grey Nuns, founded by Saint Marie-Marguerite d'Youville (1701-1771). The Academy has since been folded into the Seton Catholic Central High School, and the building has since been converted into apartments.

Holy Trinity Roman Catholic Church Complex is a historic Polish, Roman Catholic and former church located at Niagara Falls in Niagara County, New York within the Diocese of Buffalo.

Kensington Gardens Apartment Complex is a historic apartment complex located at Buffalo in Erie County, New York. It was built in 1941–1942 and is a multi-unit apartment complex containing a total of 280, one-, two- and three-bedroom apartments in a variety of detached and semi-attached buildings in the Colonial Revival style. The 59 contributing buildings are grouped around grassed courts. There are 10 court areas created on the site and three building types within courts. It is an example of a World War II-era worker housing community built with financing by the Federal Housing Administration (FHA).
Esenwein & Johnnson was an architectural firm of Buffalo, New York.

Public School No. 60, also known as Riverside Academy, is a historic school building located in the Riverside neighborhood of Buffalo, Erie County, New York. The original section was built in 1897, and is a three-story, 12 bay, "I"-plan red brick building with Renaissance Revival detailing. It sits on a raised basement and features polychrome, stepped façade, quoining, and classical entrances. A substantial three-story rear addition was built in 1922 and includes an auditorium. The building has been converted to accommodate 68 units of affordable housing.

Buffalo Public School No. 57, also known as Broadway Village Elementary Community School, is a historic school building located in the Broadway-Fillmore neighborhood of Buffalo, Erie County, New York. It was built in 1914, and is a three-story, red brick building over a full basement with Classical Revival detailing. It is connected to a one-story auditorium building by a one-story hyphen. The building was originally constructed as an addition to the original 1897 Public School No. 57, which was demolished in 1960. The school has been redeveloped as a multi-use facility including apartments, offices, and a community center.























