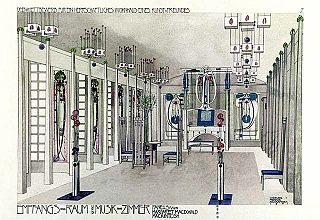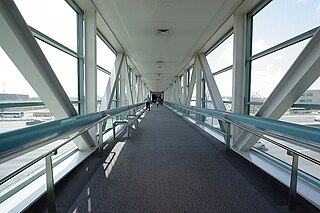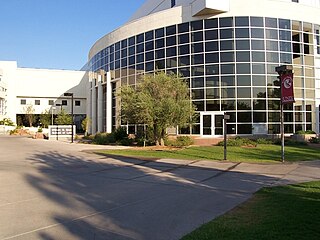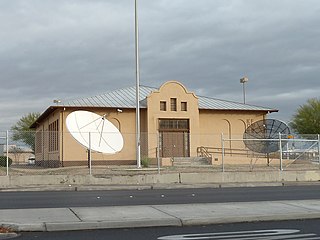History
The building was completed and occupied in August 1997. The Architecture Studies Library (approximately 16,000 gross square feet) includes spaces for book and periodical stacks, individual carrels on both of its floors, current periodicals display shelving, exhibits, a reference area, clippings files, special collections, group study rooms, and a computer lab.
The architect for the building was Swisher & Hall Architects of Las Vegas. The interiors furniture selection and placement was a project of one of the school's interior design classes.

The University of Nevada, Las Vegas (UNLV) is a public land-grant research university in Paradise, Nevada. The 332-acre (134 ha) campus is about 1.6 mi (2.6 km) east of the Las Vegas Strip. It was formerly part of the University of Nevada from 1957 to 1969. It includes the Shadow Lane Campus, just east of the University Medical Center of Southern Nevada, which houses both School of Medicine and School of Dental Medicine. UNLV's law school, the William S. Boyd School of Law, is the only law school in the state.

Interior architecture is the design of a building or shelter from inside out, or the design of a new interior for a type of home that can be fixed. It can refer to the initial design and plan used for a building's interior, to that interior's later redesign made to accommodate a changed purpose, or to the significant revision of an original design for the adaptive reuse of the shell of the building concerned. The latter is often part of sustainable architecture practices, whereby resources are conserved by "recycling" a structure through adaptive redesign.

The College of Southern Nevada (CSN) is a public community college in Clark County, Nevada. The college has more than 2,500 teaching and non-teaching staff and is the largest public college or university in Nevada. It is part of the Nevada System of Higher Education.

A pedestrian separation structure is any structure that removes pedestrians from a roadway, street or railway track. This creates a road junction where vehicles and pedestrians do not interact.

The Las Vegas Academy of the Arts is a magnet high school located in Downtown Las Vegas, Nevada. Students are accepted through an audition process and claim a major pertaining to performing arts or visual arts.

The William S. Boyd School of Law is the law school of the University of Nevada, Las Vegas (UNLV) and the only law school in Nevada. It is named after William S. Boyd, a Nevada attorney and co-founder of Boyd Gaming Corporation who provided the initial funding for the school. The school opened in 1998 and graduated its first class in 2001.

The Lied Library building, at 5 stories and 302,000 square feet (28,100 m2), is the largest on University of Nevada, Las Vegas's (UNLV) campus in Paradise, Nevada. The Architect of Record was Simpson Coulter Studio. The University of Nevada, Las Vegas Libraries were established in 1957 and now include the main Lied Library, four branch libraries: Architecture Studies Library, Health Sciences Library, Teacher Development & Resources Library, and Music Library. In addition, one virtual campus is supported. The UNLV University Libraries offers a collection of more than one million volumes, access to over 20,000 online and print journals and more than 2 million additional resources of various media such as microfilm, DVDs, and government publications. The library is equipped with over 250 computers and is part of the campus wireless network. Visitors with identification may use library computers to access the University Libraries' online holdings, but Internet access is not available to the general public.

Las Vegas Post Office and Courthouse is a Neo-classical building located in Downtown Las Vegas, Nevada. It is listed on the United States National Register of Historic Places.
Martin Stern Jr. was an American architect who was most widely known for his large scale designs and structures in Las Vegas, Nevada. He is credited with originating the concept of the structurally integrated casino resort complex in Las Vegas.
Maude Frazier was an American politician. She was the first female Lieutenant Governor of Nevada. Before entering politics, Frazier was a teacher, principal and school superintendent. She was a member of the Democratic Party

The Las Vegas Grammar School on Las Vegas Boulevard, also known as the Historic Fifth Street School, is a school listed on the National Register of Historic Places in Nevada and is located in the city of Las Vegas. Built in 1936, the mission style building is the only one remaining from that era. The school sits on a 20-acre (8.1 ha) site on Las Vegas Boulevard. After the renovations, the main entrance and address for the school will be changed to Fourth Street.(The official Address as of 2008 is now 401 S. Fourth St. Ste. 145 Las Vegas, NV 89101) City of Las Vegas Historic Fifth Street School

The Las Vegas Grammar School on Washington and D Streets in Las Vegas, Nevada, also known as the Westside School, Branch No. 1, Las Vegas Grammar School, and Las Vegas Grammar School Branch No. 1, is a Registered Historic Place in Nevada. It is Las Vegas’ oldest remaining schoolhouse and currently houses KCEP-FM, a community center and the Economic Opportunity Board.

The School of Architecture (SOA) is part of the College of Fine Arts at University of Nevada, Las Vegas. It is accredited by the National Architectural Accrediting Board (NAAB) in October 1997 and currently provides the only program accredited for architecture in the state of Nevada. The school offers a Bachelor of Science in architecture, interior architecture and landscape architecture. It also offers a master of architecture as a professional degree and a master of healthcare interior design.
The Las Vegas Art Museum (LVAM) closed in 2009. It was formerly located in a building shared with the Sahara West Library branch of the Las Vegas-Clark County Library District in Las Vegas, NV.

The Railroad Cottage Historic District is an area originally comprising eight historic cottages along Casino Center Boulevard in downtown Las Vegas, Nevada. The eight cottages had once been part of a development of 64 homes constructed by the San Pedro, Los Angeles & Salt Lake Railroad to provide housing for their employees. Although a handful of cottages still existed at the time, only eight neighboring cottages were included in the district when it was created in 1987.
MBH Architects is an architecture and interior design firm founded in October 1989 by architects John McNulty and Dennis Heath. The firm is headquartered in a LEED Gold certified office in Alameda, California in the San Francisco Bay Area.

Las Vegas City Hall was the center of municipal government for the City of Las Vegas, Nevada. It is located downtown, with its main entrance on Stewart Avenue. It is cited as an example of 1960s modern architecture. The original eleven-story central tower was completed in 1973. An addition was completed in 2003 which included a three story surround to the central tower. The addition includes additional office space, a parking deck, and a sky bridge to connect the parking deck to the structure. The addition won the American Institute of Architects Nevada Citation award in 2003.
Joel Bergman was an American architect who has designed several landmark casinos.

The Marjorie Barrick Museum of Art is a museum located on the main campus of the University of Nevada, Las Vegas (UNLV), established in 1967. The museum was originally instituted as a natural history museum with a focus on the natural history and environment of Nevada and the broader Southwestern United States. In December 2011, the Barrick joined the UNLV College of Fine Arts and became the anchor of the Galleries at UNLV. The six galleries and one museum that make up the Galleries are each entities in their own right linked via a common administration. The Marjorie Barrick Museum of Art, is a well-known venue for engaging exhibitions and events and promotes engagement with the visual arts among a broad community including UNLV students, faculty, and staff; the greater Las Vegas community; and the national and international art community.

Zick & Sharp, officially Walter Zick & Howard Sharp, was an American architectural firm from Las Vegas, Nevada, in business from 1949 to 1980. The partners were Walter Zick and Harris Sharp.















