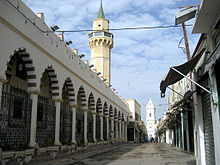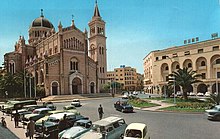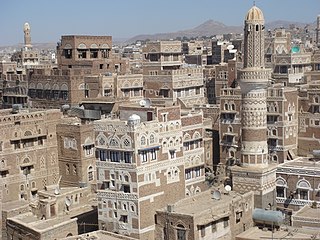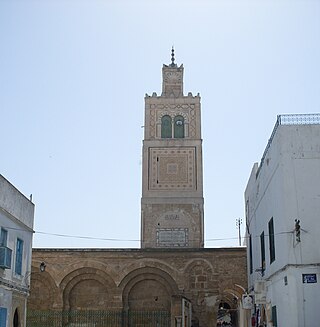
Architecture in Libya spans thousands of years and includes ancient Roman sites, Islamic architecture, and modern architecture.

Architecture in Libya spans thousands of years and includes ancient Roman sites, Islamic architecture, and modern architecture.
Tripoli was founded as a Phoenician colony in the 7th century BC [1] and Tripolitania became a Roman province after the destruction of Carthage in 146 BC. [2] Today, the ancient sites of Cyrene, Leptis Magna, and Sabratha are UNESCO World Heritage Sites. [3] [4] [5] Other Roman remains include the Arch of Marcus Aurelius in Tripoli. [2]
There are few surviving monuments of early Islamic architecture in Libya. Some traces of the Umayyad-era fortifications of Tripoli have been discovered, consisting of thick stone walls. [6] The oldest significant examples of Islamic architecture are from the 10th century, when the region saw a period of relative prosperity under Fatimid control. During this time, the Fatimids developed forts and garrison towns to serve as staging posts between Egypt and Ifriqiya. [6] [7]

The best-known site of this period is in Ajdabiya, where the Fatimids built a fortified palace and a mosque whose remains have been uncovered and documented by modern archeologists. [6] [8] The mosque was built with mudbrick walls, though stone was used for pillars and as reinforcements for the building's corners. It had a hypostyle form typical of other Fatimid mosques, with rows of pillars forming aisles running perpendicular to the southwest wall (the qibla wall). [9] Like other early Fatimid mosques, it had no minaret when built, though one was added later. [9] [8] The palace was a rectangular building made of stone, with rooms arranged around a central courtyard. [6] At one end of the courtyard, opposite the entrance, was a large reception hall consisting of an iwan terminating in an apse-like section projecting from the rest of the building. This apse was covered by a semi-dome with squinches. [10]
Another important Fatimid site is Madina Sultan (present-day Sirte), which has also been excavated by modern archeologists. It was a town enclosed by an oval perimeter wall with several gates. [6] Among the most significant buildings discovered is the main mosque, which was also hypostyle in form, though its aisles ran parallel to the qibla wall instead of perpendicular to it. It had a monumental entrance portal on its north side, a feature shared with the Fatimid Great Mosque of Mahdiya. Some traces of the mosque's original decoration have been discovered as well, including coloured glass windows with carved stucco frames. [11]

In Tripoli, the oldest Islamic monument is al-Naqah Mosque, [6] though its history is not well-known. [7] It may have been built by the Fatimid caliph al-Mu'izz in 973, though it may be older. [6] An inscription records that it was reconstructed in 1610–1611 (1019 AH) [7] by the governor Safar Dey. [12] : 390 Its overall shape is irregular, suggesting multiple modifications throughout its history, and it incorporates re-used Roman and Byzantine columns. It has a hypostyle form with columns supporting rows of domes. [6] [7]
Other Fatimid sites are attested in historical sources but not all have been investigated by archeologists. [13] Few major monuments have been preserved from the period between Fatimid rule and later Ottoman rule, although a number of small local mosques across the country may still date from the pre-Ottoman period. For example, there is a 12th-century mosque in the Awjila oasis with a hypostyle prayer hall covered by conical domes. The region of the Nafusa Mountains region contains some mosques dating to the 13th century or earlier, characterized by their low profile, partially-underground structures, and lack of minarets. [13]

The Ottomans conquered Tripoli in 1551 and made it the capital of a province roughly corresponding to modern-day Libya. The first Ottoman governor, known as Dragut or Darghut (d. 1565), repaired and redeveloped the city's fortifications, giving the old city (medina) the roughly pentagonal shape it has today. [12] : 389 He also built a new palatial complex, the Saray Dragut, and a new congregational mosque nearby, the Sidi Darghut Mosque, which became a new focus of urban development in the city. [7] [12] : 389–390 The mosque was partly destroyed in World War II and subsequently rebuilt. [7]
Tripoli's apogee came under the rule of the Qaramanli dynasty between 1711 and 1835. Ahmad Bey, the dynasty's founder, added significantly to its urban fabric. [7] [12] : 394 He commissioned the Mosque of Ahmad Pasha al-Qaramanli, one of the largest and most important mosques in the city, built between 1736 and 1738. It is a large hypostyle mosque covered by 25 domes supported by marble columns, with an attached madrasa and a mausoleum for Ahmad Bey. On the inside, the mosque is heavily decorated with underglaze-painted tiles and carved stucco. [7] The mosque's minaret has the pointed form typical of Ottoman minarets, [7] which is also typical of other Ottoman-era mosques in the city. [12] : 393 The mosque and its surroundings express a provincial Ottoman style with some similarities to contemporary architecture in Ottoman Tunisia. [7]

During the period of Italian colonial rule, further buildings were constructed, including the Tripoli Cathedral and the Benghazi Cathedral. [14] Up to the 1920s, Italian architects in Libya designed buildings that referenced either Classical architecture or Islamic ("arabized") architecture. Local colonial architecture later became influenced by Italian Rationalism. [15]
Skyscrapers such as Tripoli Tower, Corinthia Hotel Tripoli, and JW Marriott Tripoli were built in the 21st century.

Tripoli, historically known as Tripoli-of-the-West, is the capital and largest city of Libya, with a population of about 1.317 million people in 2021. It is located in the northwest of Libya on the edge of the desert, on a point of rocky land projecting into the Mediterranean Sea and forming a bay. It includes the port of Tripoli and the country's largest commercial and manufacturing center. It is also the site of the University of Tripoli.

A minaret is a type of tower typically built into or adjacent to mosques. Minarets are generally used to project the Muslim call to prayer (adhan) from a muezzin, but they also served as landmarks and symbols of Islam's presence. They can have a variety of forms, from thick, squat towers to soaring, pencil-thin spires.

Islamic architecture comprises the architectural styles of buildings associated with Islam. It encompasses both secular and religious styles from the early history of Islam to the present day. The Islamic world encompasses a wide geographic area historically ranging from western Africa and Europe to eastern Asia. Certain commonalities are shared by Islamic architectural styles across all these regions, but over time different regions developed their own styles according to local materials and techniques, local dynasties and patrons, different regional centers of artistic production, and sometimes different religious affiliations.

Moorish architecture is a style within Islamic architecture which developed in the western Islamic world, including al-Andalus and what is now Morocco, Algeria, and Tunisia. Scholarly references on Islamic architecture often refer to this architectural tradition in terms such as architecture of the Islamic West or architecture of the Western Islamic lands. The use of the term "Moorish" comes from the historical Western European designation of the Muslim inhabitants of these regions as "Moors". Some references on Islamic art and architecture consider this term to be outdated or contested.

There have been many architectural styles used in Egyptian buildings over the centuries, including Ancient Egyptian architecture, Greco-Roman architecture, Islamic architecture, and modern architecture.

The Jāmeh Mosque of Isfahān or Jāme' Mosque of Isfahān, also known as the Atiq Mosque and the Friday Mosque of Isfahān, is a historic congregational mosque (Jāmeh) of Isfahan, Iran. The mosque is the result of continual construction, reconstruction, additions and renovations on the site from around 771 to the end of the 20th century. The Grand Bazaar of Isfahan can be found towards the southwest wing of the mosque. It has been a UNESCO World Heritage Site since 2012. It is one of the largest and most important monuments of Islamic architecture in Iran.

The architecture of Yemen dates back to ancient times, when it was part of a tradition of South Arabian architecture. Developments continued during the Islamic period, displaying both local characteristics and external influences. The historic cities and towns of Yemen are known for their traditional tower-houses.

The Great Mosque of Tlemcen is a major historic mosque in Tlemcen, Algeria. It was founded and first built in 1082 but modified and embellished several times afterwards. It is considered one of the most important examples of architecture under the Almoravid dynasty.The mosque saw major extensions to both the building and the construction of the minaret by the Zayyanid dynasty.

Ksar Mosque or Jemaâ Al Ksar, also of the Hanafi rite, is a mosque in Tunis, Tunisia.

The Fatimid architecture that developed in the Fatimid Caliphate (909–1167 CE) of North Africa combined elements of eastern and western architecture, drawing on Abbasid architecture, Byzantine, Ancient Egyptian, Coptic architecture and North African traditions; it bridged early Islamic styles and the medieval architecture of the Mamluks of Egypt, introducing many innovations.

The Great Mosque of Mahdiya is a mosque that was built in the tenth century in Mahdia, Tunisia. Located on the southern side of the peninsula on which the old city was located, construction of the mosque was initiated in 916, when the city was founded by the Fatimid caliph Abdallah al-Mahdi, to serve as the new city's main mosque. Most of the Fatimid-era city and its structures have since disappeared. The current mosque was largely reconstructed by archeologists in the 1960s, with the exception of its preserved entrance façade.

Abbasid architecture developed in the Abbasid Caliphate, primarily in its heartland of Mesopotamia (Iraq). The great changes of the Abbasid era can be characterized as at the same time political, geo-political and cultural. The Abbasid period starts with the destruction of the Umayyad ruling family and its replacement by the Abbasids, and the position of power is shifted to the Mesopotamian area. As a result there was a corresponding displacement of the influence of classical and Byzantine artistic and cultural standards in favor of local Mesopotamian models as well as Persian. The Abbasids evolved distinctive styles of their own, particularly in decoration. This occurred mainly during the period corresponding with their power and prosperity between 750 and 932.

Mamluk architecture was the architectural style that developed under the Mamluk Sultanate (1250–1517), which ruled over Egypt, the Levant, and the Hijaz from their capital, Cairo. Despite their often tumultuous internal politics, the Mamluk sultans were prolific patrons of architecture and contributed enormously to the fabric of historic Cairo. The Mamluk period, particularly in the 14th century, oversaw the peak of Cairo's power and prosperity. Their architecture also appears in cities such as Damascus, Jerusalem, Aleppo, Tripoli, and Medina.
The Great Mosque of Zabid is a historic congregational mosque in the old city of Zabid, Yemen.

The Great Mosque of Sfax was the most important mosque in the old city of Sfax, Tunisia. It was initially built towards the mid-9th century under the rule of the Aghlabid dynasty, a vassal state of the Abbasid Caliphate. The mosque was the urban and religious heart of the city and it underwent several major modifications in later periods. Architecturally, it is notable for its minaret and its unusually decorated eastern façade.

The architecture of Algeria encompasses a diverse history influenced by a number of internal and external forces, including the Roman Empire, Muslim conquest of the Maghreb, French colonization, and movements for Algerian independence.

The Sidi Darghut Mosque, also known as the Jama Sidi Darghut, is a Sunni Islam mosque, located in Tripoli, Libya. It was built in approximately 1560 CE by Dragut on the site of a Hospitaller church, parts of which were incorporated into the mosque. The mosque was damaged in World War II, and it was subsequently repaired, although the reconstruction was not completely faithful to its original design.

The architecture of Tunisia began with the ancient civilizations such as the Carthaginians, Numidians, and Romans. After the 7th century, Islamic architecture developed in the region under a succession of dynasties and empires. In the late 19th century French colonial rule introduced European architecture, and modern architecture became common in the second half of the 20th century. The southern regions of the country are also home to diverse examples of local vernacular architecture used by the Berber (Amazigh) population.

Aghlabid architecture dates to the rule of the Aghlabid dynasty in Ifriqiya during the 9th century and the beginning of the 10th century. The dynasty ruled nominally on behalf of the Abbasid Caliphs, with which they shared many political and cultural connections. Their architecture was heavily influenced by older antique architecture in the region as well as by contemporary Abbasid architecture in the east. The Aghlabid period is also distinguished by a relatively large number of monuments that have survived to the present day, a situation unusual for early Islamic architecture. One of the most important monuments of this period, the Great Mosque of Kairouan, was a model for mosque architecture in the region. It features one of the oldest minarets and contains one of the oldest surviving mihrabs in Islamic architecture.

The al-Naqah Mosque or Naga Mosque is a historic mosque in Tripoli, Libya.