
The National Mall is a landscaped park near the downtown area of Washington, D.C., the capital city of the United States. It contains and borders a number of museums of the Smithsonian Institution, art galleries, cultural institutions, and various memorials, sculptures, and statues. It is administered by the National Park Service (NPS) of the United States Department of the Interior as part of the National Mall and Memorial Parks unit of the National Park System. The park receives approximately 24 million visitors each year.

The Ronald Reagan Building and International Trade Center, named after former United States President Ronald Reagan, is located in downtown Washington, D.C., and was the first federal building in Washington designed for both governmental and private sector purposes.

Federal Triangle is a triangular area in Washington, D.C. formed by 15th Street NW, Constitution Avenue NW, Pennsylvania Avenue NW, and E Street NW. Federal Triangle is occupied by 10 large city and federal office buildings, all of which are part of the Pennsylvania Avenue National Historic Site. Seven of the buildings in Federal Triangle were built by the U.S. federal government in the early and mid-1930s as part of a coordinated construction plan that has been called "one of the greatest building projects ever undertaken" and all seven buildings are now designated as architecturally historic.
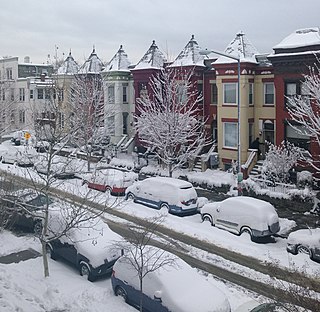
Bloomingdale is a neighborhood in the Northwest quadrant of Washington, D.C., less than two miles (3 km) north of the United States Capitol building. It is a primarily residential neighborhood, with a small commercial center near the intersection of Rhode Island Avenue and First Street NW featuring bars, restaurants, and food markets.

The Cosmos Club is a 501(c)(7) private social club in Washington, D.C., that was founded by John Wesley Powell in 1878 as a gentlemen's club for those interested in science. Among its stated goals is, "The advancement of its members in science, literature, and art and also their mutual improvement by social intercourse."

Waddy Butler Wood was an American architect of the early 20th century and resident of Washington, D.C. Although Wood designed and remodeled numerous private residences, his reputation rested primarily on his larger commissions, such as banks, commercial offices, and government buildings. His most notable works include the Woodrow Wilson House and the Main Interior Building.

Washington Harbour is a Class-A mixed-use development located at 3000 and 3050 K Street, N.W., in Washington, D.C., in the United States. The southern edge of the development borders the Potomac River on the Georgetown waterfront. Designed by Arthur Cotton Moore, the complex consists of two curved towers and three other buildings attached to them, all of which are in the Postmodern architectural style. The complex contains luxury condominia, offices, retail space, restaurants, and underground parking.
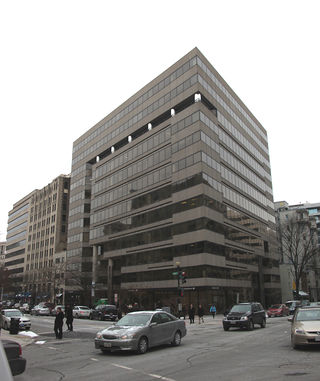
1090 Vermont Avenue NW is a high-rise modernist office building in Washington, D.C., which is tied with the Renaissance Washington DC Hotel as the fourth-tallest commercial building in the city. The building is 187 feet high and has 12 floors. It contained about 160,000 square feet of space when it first opened, but only 150,000 square feet by 1998. Internal build-outs increased the interior space to 187,000 square feet by 2006.
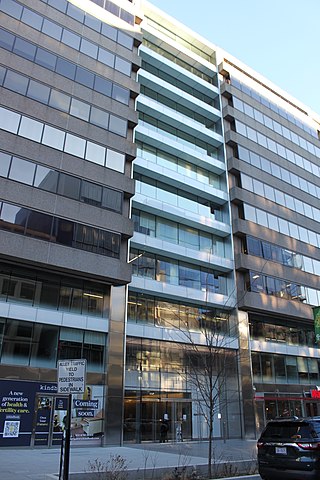
1111 19th Street is a high-rise office building in Washington, D.C. The building rises 12 floors and 157 feet (48 m) in height. The building was designed by architectural firm Heery International and was completed in 1979. As of July 2008, the structure stands as the 24th-tallest building in the city, tied in rank with 1620 L Street, 1333 H Street, 1000 Connecticut Avenue, The Republic Building, 1010 Mass, the Army and Navy Club Building and the Watergate Hotel and Office Building. 1111 19th Street is an example of modern architecture, and is composed almost entirely of office space, with 827,000 square feet (77,000 m2) of commercial area; the three basement levels are used as parking space, containing a 278-spot parking garage.
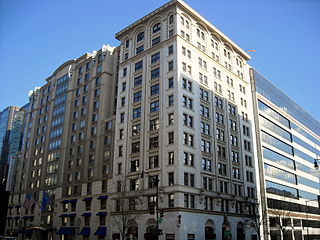
1333 H Street is a high-rise building in Northwest Washington, D.C. The building rises 12 floors and 157 feet (48 m) in height.
1620 L Street is a high-rise building in Washington, D.C. The building rises 12 floors and 157 feet (48 m) in height. The building was designed by architectural firm Smith, Segreti, Tepper, McMahon & Harned and was completed in 1989. As of July 2008, the structure stands as the 24th-tallest building in the city, tied in rank with 1111 19th Street, 1333 H Street, 1000 Connecticut Avenue, the Republic Building, 1010 Mass, the Army and Navy Club Building and the Watergate Hotel and Office Building. 1620 L Street is an example of postmodern architecture, and has a glass and granite facade. It is composed almost entirely of office space, with 512,000 square feet (48,000 m2) of commercial area; the three basement levels are used as parking space, containing a 126-spot parking garage. The street level floor is used for commercial retailing.

The Fraser Mansion is a building at 1701 20th Street NW, at the intersection of Connecticut Avenue, 20th Street, and R Street in the Dupont Circle neighborhood of Washington, D.C. constructed in 1890 to be the George S. Fraser mansion, it served as his private residence for five years, a restaurant, a boarding house, the home of the Founding Church of Scientology, and—currently—the location of Scientology's National Affairs office.
Vlastimil Koubek was an American architect who designed more than 100 buildings, most of them in the Washington, D.C., metropolitan area, and whose total value topped $2 billion. Most of his work is Modernist in style, although he developed a few structures in other vernaculars. He created the site plan for the redevelopment of Rosslyn, Virginia, and his Ames Center anchored the area's economic recovery. He designed the World Building in Silver Spring, Maryland, which sparked redevelopment of that town's downtown; and the L'Enfant Plaza Hotel in Washington, D.C. In 1985, Washingtonian magazine called him one of 20 people "who in the past 20 years had the greatest impact on the way we live and who forever altered the look of Washington." In 1988, The Washington Post newspaper said his Willard Hotel renovation was one of 28 projects in the area that made a signal contribution to the "feel" and look of Washington, D.C.
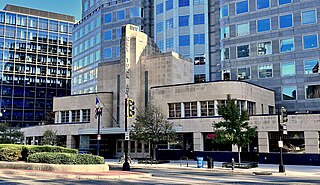
The Old Greyhound Terminal was a bus terminal serving Greyhound Lines located at 1100 New York Avenue NW in Northwest, Washington, D.C. in the United States operating from 1940 to the 1980s. It was used extensively during World War II to transport servicemen, and played a minor role in the Civil Rights Movement. It was saved through the intervention of preservationists. Most of the building was incorporated in the new 1100 New York Avenue high-rise office building when it was built in 1991.

901 New York Avenue NW is a mid-rise Postmodern high-rise located in Downtown Washington, D.C., in the United States. The structure was developed by Boston Properties to help revitalize the Mount Vernon Square neighborhood, and was completed in 2005. It is located on a roughly triangular parcel bounded by New York Avenue NW, K Street NW, and 10th Street NW. It is north of the CityCenterDC mixed-use residential, office, and retail project.
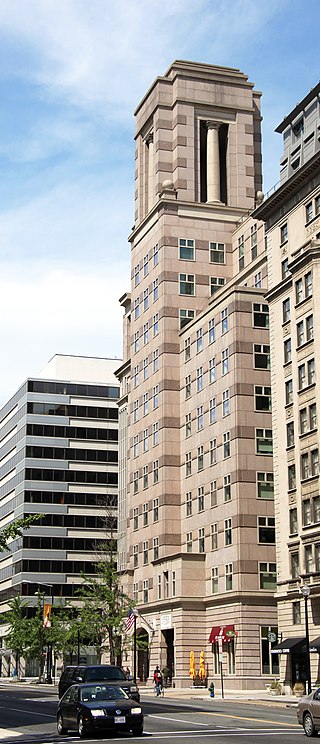
1099 14th Street NW, also known as Franklin Court, is a high-rise Postmodern office building located in Washington, D.C., in the United States. Constructed in 1992 as part of the redevelopment of the Franklin Square area from a red-light district to an area of office buildings, it is a Class A office building with 11 stories aboveground, four below, and a mezzanine. Its tower, when built, was the highest in the city.

The Park Hyatt Washington is a luxury hotel located at 1201 24th Street NW in the West End neighborhood of Washington, D.C., in the United States. The operator is Hyatt Hotels Corporation, which since the hotel's opening has branded the structure one of its luxury Park Hyatt properties. The hotel, a Postmodernist structure that opened in 1986, hosts the Blue Duck Tavern, a restaurant that consistently ranks as one of the city's best.
Nathan Corwith Wyeth was an American architect. He is best known for designing the West Wing of the White House, creating the first Oval Office. He designed a large number of structures in Washington, D.C., including the Francis Scott Key Bridge over the Potomac River, the USS Maine Mast Memorial, the D.C. Armory, the Tidal Basin Inlet Bridge, many structures that comprise Judiciary Square, and numerous private homes—many of which now serve as embassies. He also co-designed the Cannon House Office Building, the Russell Senate Office Building, the Longworth House Office Building, and an addition to the Russell Senate Office Building.

Albert L. Harris was an American architect who worked primarily in Washington, D.C. He was born in Wales and emigrated to the United States as a young child. He worked for architectural firms in Chicago and Baltimore and then Washington, where he also obtained an architectural degree from George Washington University. He was a part-time professor there while also working for the US Navy and then the city of Washington where he served as the city's Municipal Architect from 1921 until his death in 1933. A number of his works are listed on the National Register of Historic Places (NRHP).


















