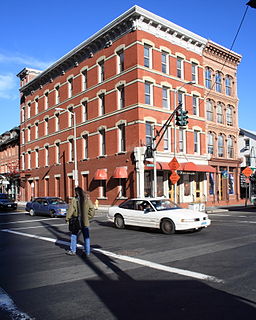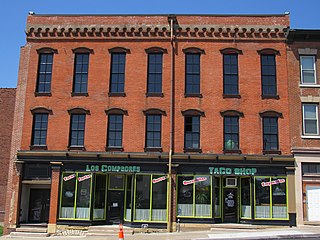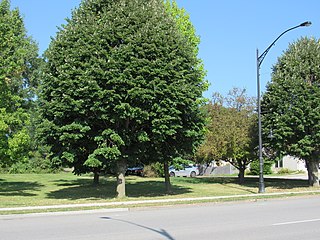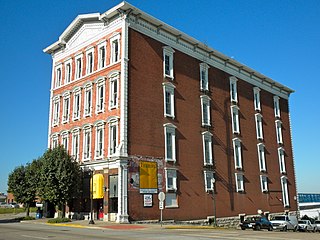
The Burlington Headquarters Building, also called Burlington Place, is located at 1004 Farnam Street in Downtown Omaha, Nebraska. This four-story brick building was originally designed by Alfred R. Dufrene and built in 1879 next to Jobbers Canyon. It was redesigned by noted Omaha architect Thomas R. Kimball in 1899, and vacated by the railroad in 1966. The building was listed on the National Register of Historic Places in 1974, designated an Omaha Landmark in 1978, and rehabilitated in 1983. Today it is office space.

The Monroe Avenue Commercial Buildings, also known as the Monroe Block, is a historic district located along a block-and-a-half stretch at 16-118 Monroe Avenue in Detroit, Michigan, just off Woodward Avenue at the northern end of Campus Martius. The district was designated a Michigan State Historic Site in 1974 and listed on the National Register of Historic Places in 1975. The thirteen original buildings were built between 1852 and 1911 and ranged from two to five stories in height. The National Theatre, built in 1911, is the oldest surviving theatre in Detroit, a part of the city's original theatre district of the late 19th century, and the sole surviving structure from the original Monroe Avenue Commercial Buildings historic period.

Flanley's Block is a historic commercial building at 349–353 Main Street in Wakefield, Massachusetts, US. Built about 1895, it is a well-preserved local example of late 19th-century Italianate commercial architecture. The building was listed on the National Register of Historic Places in 1989.

The Vassar Institute building is located at Main and Vassar streets in Poughkeepsie, New York, United States, across from the architecturally similar Vassar Home for Aged Men. It is a late-19th century building combining the Italianate, Victorian Gothic and Second Empire architectural styles.

The United States Customs House and Court House, also known as Old Galveston Customhouse, in Galveston, Texas, is a former home of custom house, post office, and court facilities for the United States District Court for the Eastern District of Texas, and later for the United States District Court for the Southern District of Texas. Completed in 1861, the structure is now leased by the General Services Administration to the Galveston Historical Foundation. The courthouse function was replaced in 1937 by the Galveston United States Post Office and Courthouse.

The Bayne–Fowle House is a historic house located at 811 Prince Street in Alexandria, Virginia, United States. It was added to the National Register of Historic Places on November 6, 1986. The Bayne–Fowle House is a masonry townhouse built in 1854 for William Bayne, an Alexandria-based commission merchant. It is noted for its fine mid-Victorian interiors and elaborate plasterwork. During the American Civil War the house was occupied by Northern troops and subsequently confiscated by the Federal government and converted briefly into a military hospital. Since 1871 it has been a private residence.

The Imperial Granum-Joseph Parker Buildings, also known historically as the Del Monico Building, are a pair of conjoined historic commercial buildings at Elm and Orange Streets in downtown New Haven, Connecticut. Built in 1875 and 1877, the two buildings are among the finest examples of the architecture of that period in the city, with one sporting one of the city's only surviving cast iron facades. The buildings were listed on the National Register of Historic Places in 1986.

The Rosaly–Batiz House is a historic building located on Villa street in Barrio Primero in Ponce, Puerto Rico, in the city's historic district. The building dates from 1897. It was designed by Manuel V. Domenech, a Puerto Rican architect that was responsible for designing various other now-historic buildings. Domenech built this residence for Ponce mayor Pedro Juan Rosaly. Domenech himself became mayor of Ponce and held numerous other political positions in Puerto Rico. The Batiz Residence is a monument to a great man and his works and a vivid reminder of the aristocracy of the years prior to the Great Depression.

The Wupperman Block/I.O.O.F. Hall is a historic building located just north of downtown Davenport, Iowa, United States. It was individually listed on the National Register of Historic Places in 1983. In 2020 it was included as a contributing property in the Davenport Downtown Commercial Historic District.

The John Kendrick House is located on West Main Street in Waterbury, Connecticut, United States. It is a brick Tuscan villa house in the Italianate architectural style built in the 1860s, one of the last remaining on Waterbury Green from that period, after which many of the older houses were replaced with commercial buildings. In 1982 it was listed on the National Register of Historic Places individually, after having been included as a contributing property when the Downtown Waterbury Historic District was created a few years earlier.

The Miller Building was a historic building located in the central part of Davenport, Iowa, United States. It was listed on the National Register of Historic Places in 1983.

The Bank Street Historic District is a group of four attached brick commercial buildings in different architectural styles on that street in Waterbury, Connecticut, United States. They were built over a 20-year period around the end of the 19th century, when Waterbury was a prosperous, growing industrial center. In 1983 they were recognized as a historic district and listed on the National Register of Historic Places.

Terra Alta Bank, also known as The History House, is a historic bank building located at Terra Alta, Preston County, West Virginia. It was built in 1893, and is a three-story, six bay wide brick Italianate style commercial building. It has a cast iron storefront on the first floor of the main facade and metal window surrounds on the upper floors. The roof line of the building has a decorative bracketed cast iron cornice on three sides. The bank occupied the building until 1991, after which it was partly occupied by a local historical society.

The Goodyear Block, also known as the Arbeiter Block is a commercial building located at 138 E. Main Street in Manchester, Michigan. It was listed on the National Register of Historic Places in 1993.

The Pierceton Historic District encompasses the central business district of a small community in east central Kosciusko County, Indiana. It is next to the former Pennsylvania Railroad line. The design, setting, materials, workmanship and association between buildings give a sense of the history and architecture of a small town main street.

The S.J. Lesem Building is a historic commercial building located at 135-37 North 3rd Street in Quincy, Illinois. The building was constructed in 1871 for S.J. Lesem Brothers and Company, a dry goods firm founded in 1859; it is the only survivor of the four commercial buildings which once occupied the block, which was known as Wholesale Row. After the dry goods company changed ownership and moved elsewhere, the Quincy Casket Company occupied the building from 1912 to 1977. The four-story building has a commercial Italianate design. The building's windows are tall and narrow with arched or pedimented hoods, and its storefront features brick pilasters and cast iron columns. Cast iron quoins adorn the corners of the building. The top of the building features a bracketed cornice and a pediment on the front facade.

Goshen Historic District is a national historic district located at Goshen, Elkhart County, Indiana. The district encompasses 751 contributing buildings and 1 contributing site in the central business district and surrounding residential sections of Goshen. It was developed between about 1840 and 1930, and includes notable examples of Italianate and Queen Anne style architecture. Located in the district are the separately listed Elkhart County Courthouse and Goshen Carnegie Public Library. Other notable buildings include the Kindy Block (1881), Central Block (1882), Spohn Building (1909), Harper Block (1888), Noble Building, Jefferson Theater (1907), General Baptist Church (1859), First Methodist Church (1874), and St. James Episcopal Church (1862).

The Bellevue Herald Building is a historic commercial building located in Bellevue, Iowa, United States. It is one of over 217 limestone structures in Jackson County from the mid-19th century, of which 20 are commercial buildings. The lower two floors were built around 1855 with limestone, and the third floor was a frame addition from 1905. The stone blocks that were used in its construction vary somewhat in shape and size, and they were laid in courses. The lintels and watertable are dressed stone. The second floor is three bays wide with a door in the center bay that opens onto an iron balcony. There is an oriel window on the third floor, and an Italianate metal cornice with brackets caps the main facade. The building was listed on the National Register of Historic Places in 1991.

The Constantine Historic Commercial District is a primarily commercial historic district located in Constantine, Michigan along Washington Street between Second and Water Streets, and along Water Street between White Pigeon Street and 125 West Water. It was listed on the National Register of Historic Places in 1985.

The Weinmann Block is a commercial building located at 219-223 East Washington Street in Ann Arbor, Michigan. It was listed on the National Register of Historic Places in 1983.






















