
The Hammond–Harwood House is a historic house museum at 19 Maryland Avenue in Annapolis, Maryland, USA. Built in 1774, is one of the premier colonial houses remaining in America from the British colonial period (1607–1776). It is the only existing work of colonial academic architecture that was principally designed from a plate in Andrea Palladio's I Quattro Libri dell'Architettura (1570). The house was designed by the architect William Buckland in 1773–1774 for wealthy farmer Matthias Hammond of Anne Arundel County, Maryland. It was modeled on the design of the Villa Pisani in Montagnana, Italy, as depicted in Book II, Chapter XIV of Palladio's work. It was designated a National Historic Landmark in 1960, and is now managed by a non-profit organization as a museum.

The William Paca House is an 18th-century Georgian mansion in Annapolis, Maryland, United States. Founding Father William Paca was a signatory of the Declaration of Independence and a three-term Governor of Maryland. The house was built between 1763 and 1765 and its architecture was largely designed by Paca himself. The 2-acre (8,100 m2) walled garden, which includes a two-story summer house, has been restored to its original state.

The Brice House is, along with the Hammond-Harwood House and the William Paca House, one of three similar preserved 18th century Georgian style brick houses in Annapolis, Maryland. Like the Paca and Hammond-Harwood houses, it is a five-part brick mansion with a large central block and flanking pavilions with connecting hyphens. Of the three, the Brice House's exterior is the most austere, giving its brickwork particular prominence. The Brice House was declared a National Historic Landmark in 1970.
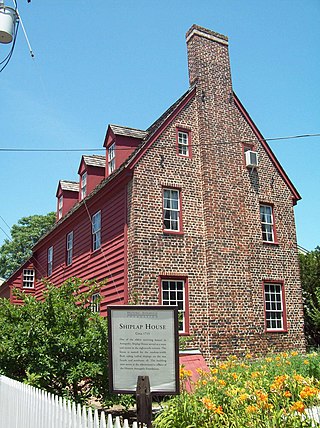
The Colonial Annapolis Historic District is a historic district in the City of Annapolis, the state capital of Maryland, that was designated a National Historic Landmark District in 1965 and was geographically further expanded in 1984.

John Callahan House, known previously as Pinkney-Callahan House when it was located on St. John Street, is a historic home in Annapolis, Maryland, United States. The brick home was constructed by John Callahan, a prominent and wealthy Annapolitan who served as the Register of the Western Shore Land Office between 1778 and 1803, around 1785–90. It has been moved twice in efforts to prevent its demolition. In 1900–01, the house was relocated to St. John's Street and then to its present site on Conduit Street in 1972. The home features an unusual gable-end principal façade and a largely intact Georgian/Federal interior finishes. It once served as St. John's College Infirmary.
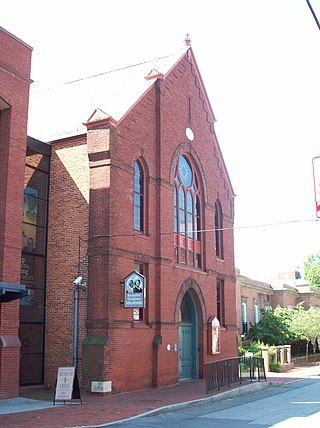
The Banneker-Douglass Museum, formerly known as Mt. Moriah African Methodist Episcopal Church, is a historic church at Annapolis, Anne Arundel County, Maryland. It was constructed in 1875 and remodeled in 1896. It is a 2+1⁄2-story, gable-front brick church executed in the Gothic Revival style. It served as the meeting hall for the First African Methodist Episcopal Church, originally formed in the 1790s, for nearly 100 years. It was leased to the Maryland Commission on African-American History and Culture, becoming the state's official museum for African-American history and culture. In 1984, a 2+1⁄2-story addition was added when the building opened as the Banneker-Douglass Museum.

Friends Advice is a historic home and national historic district located at Boyds, Montgomery County, Maryland, United States. It is an estate dominated by a main house of local sandstone in the impressive overall image of a Georgian plantation house. The earliest portion, the ca. 1806 Federal style block, sits on a stone foundation with a gable roof and gabled dormers. Later additions include a Colonial Revival-style block constructed in 1939–40; a Federal style block of the first quarter of the 19th century; and a frame block constructed in 1882 on the foundation of an 18th-century log structure. General Albert C. Wedemeyer (1897-1989) and his wife, whose family owned this property since the 18th century, used this estate as their permanent home throughout his military career and after his retirement in 1951, until his death in 1989.

The Lawyers Hill Historic District is a national historic district located at Elkridge, Howard County, Maryland. The district encompasses a broad array of architectural styles ranging from 1738 Georgian Colonial to 1941 Georgian Revival. The collection of Victorian domestic architecture built during the 1840s to 1880s is unparalleled in the county, with no two houses the same. Some of the later cottages were designed by Philadelphia architect Brognard Okie. There are variations of the American Gothic Revival form, Italianate, Queen Anne, and Shingle-style structures. There is also a range of Colonial Revival houses, from craftsman era rustic cottages to more formal Georgian, and mass-produced Dutch Colonial models from the early 20th century.

Burrages End is a historic home near Lothian, Anne Arundel County, Maryland, United States. It is a small 1+1⁄2-story frame house with gambrel roof. The site is noteworthy for containing a number of buildings from the late 18th century or early 19th century. The house was constructed c. 1780, replacing an earlier house on the site, according to a 1982 study by the Architectural Research Department of the Colonial Williamsburg Foundation, presumably by Col. John Weems who purchased the property in 1764. Weems was the construction contractor for the 1762-65 St. James' Church 3/4 mile to the south. At Weems' death in 1794, Burrages End was sold to Thomas Sellman and remained in that family's hands until 1946. A Weems-Sellman cemetery is on site.
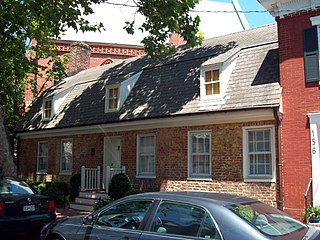
The Patrick Creagh House is a historic house located at 160 Prince George Street in Annapolis, Anne Arundel County, Maryland.

The Upton Scott House is a historic home in Annapolis, Anne Arundel County, Maryland, United States. It is a 2+1⁄2-story, rectangular brick house. The interior is lavish, and the house has sustained only minor alterations in the 20th century. The house was built for Dr. Upton Scott, the personal physician to the Royal Governor of the Province of Maryland, and is of the transitional Georgian style. The house was built by William Brown, and closely resembles Brown's house on the South River, now known as the London Town Publik House.

Larkin's Hill Farm is a historic home at Harwood, Anne Arundel County, Maryland, United States. It is a 1+1⁄2-story gambrel-roofed brick house with a 20th-century wing. In 1683 the estate served as a temporary capital of Maryland. John Larkin, an early Quaker settler in the area, later operated an inn here as a stopping place on the first regular postal route in Maryland, which ran from St. Mary's City to Annapolis. The present brick house was built during the ownership of Lord High Sheriff of Annapolis Captain John Gassaway, the grandson of pioneer politician Colonel Nicholas Gassaway, shortly after his acquisition of the property in 1753.
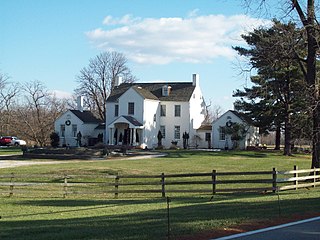
The Sandy Point Farmhouse is a historic home at Sandy Point State Park, Anne Arundel County, Maryland, United States. It is a five-part plan consisting of a two-story central block connected to two wings by single-story hyphens. It was built in an 18th-century style in the 19th century and typical of Maryland domestic architecture. The house was constructed about 1815 for John Gibson, a member of the Annapolis elite and a relative of Samuel Ogle, an 18th-century Governor of Maryland.
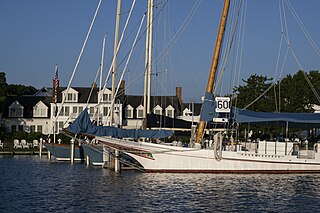
The Stanley Norman is a Chesapeake Bay skipjack, built in 1902 by Otis Lloyd, Salisbury, Maryland. She is a 48-foot-3-inch-long (14.71 m) in Length overall with length on deck (LOD) OF 47.5-foot-long (14.5 m) two-sail bateau, or "V"-bottomed deadrise type of centerboard sloop. She has a beam of 16 feet (4.9 m), a depth of 4 feet (1.2 m) at the stern with the centerboard up, and a registered tonnage of 7 tons.

The Easton Historic District is a historic district that covers most of the core of the town of Easton, Maryland. The town is the county seat of Talbot County. The state of Maryland is nearly split by the Chesapeake Bay, and Easton is located on the east side of the bay that is known as Maryland's Eastern Shore. Although the town is part of the east coast of the United States, the region's history goes back to a time when Maryland was a colonial province of England.
Charlestown Historic District is a national historic district at Charlestown, Cecil County, Maryland, United States. It consists of a 150-acre (0.61 km2) portion of the town containing all known existing 18th century features. There are 14 houses known to have been constructed during that century and its largest structures were the inns and hotels which served the popular Charlestown Fair in the colonial period.
Anne St. Clair Wright was an American historic preservationist. A central figure in the foundation, in 1952, of Historic Annapolis Incorporated, she served four terms as president and as chairman emeritus of the board. She was responsible for the preservation of the historic center of the city of Annapolis, Maryland. Her preservation work, advocacy and achievements inspired many preservation movements around the United States. She is considered a leading 20th-century American preservationist. Among many civic offices, she served as the director of the Society for the Preservation of Maryland Antiquities; chairman of the board of Preservation Action; was a member of the Mid-Atlantic Regional Advisory Committee of the U.S. National Park Service; director of the Southern Garden History Society; and a director of the Nature Conservancy.
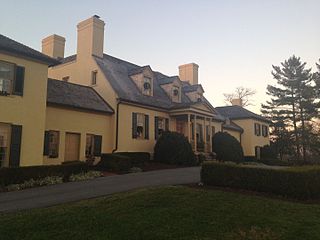
The Belmont Estate, now Belmont Manor and Historic Park, is a former plantation located at Elkridge, Howard County, Maryland, United States. Founded in the 1730s and known in the Colonial period as "Moore's Morning Choice", it was one of the earliest forced-labor farms in Howard County, Maryland. Its 1738 plantation house is one of the finest examples of Colonial Georgian architectural style in Maryland.

The Riley-Bolten House, known locally as Uncle Tom's Cabin, is a historic home located at North Bethesda, Montgomery County, Maryland, United States. It is a 1+1⁄2-story early-19th century frame house with a mid-19th century log wing, formerly located on the Riley plantation along with much of the suburb that presently surrounds it. Both the house and the wing were renovated between 1936 and 1939 in the Colonial Revival style according to designs by Washington, D.C. architect Lorenzo S. Winslow.
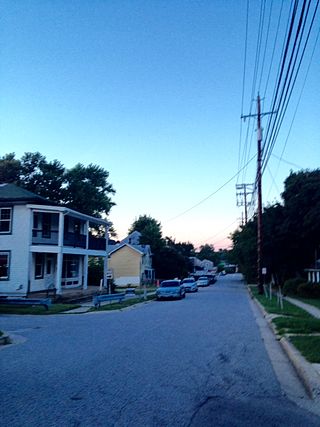
Elkridge Landing was a Patapsco River seaport in Maryland, and is now part of Elkridge, Maryland. The historic Elkridge Furnace Inn site resides within the Patapsco Valley State Park.






















