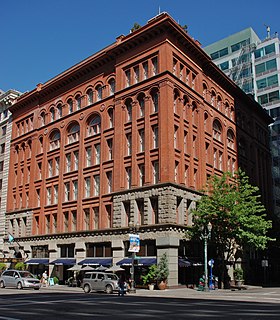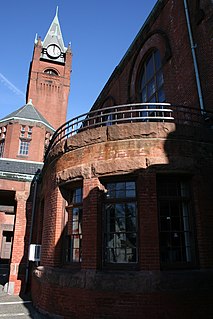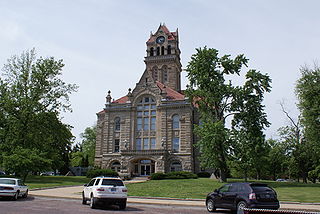
Richardsonian Romanesque is a style of Romanesque Revival architecture named after Architect Henry Hobson Richardson (1838–1886). The revival style incorporates 11th and 12th century southern French, Spanish, and Italian Romanesque characteristics. Richardson first used elements of the style in his Richardson Olmsted Complex in Buffalo, New York, designed in 1870. Multiple architects followed in this style in the late 1800s; Richardsonian Romanesque later influenced modern styles of architecture as well.

The Kimpton Hotel Vintage Portland, historically known as the Imperial Hotel and also as The Plaza Hotel, is a historic hotel building in downtown Portland, Oregon, United States. It was completed in 1894 and was listed on the National Register of Historic Places in 1985 as "Imperial Hotel". Since 2015, the building has been in use as the Kimpton Hotel Vintage Portland, and prior to then it had been known as the Hotel Vintage Plaza since 1991.

The Dekum or the Dekum Building is a historic office building in downtown Portland, Oregon, United States. It was listed on the National Register of Historic Places in 1980.

Portland City Hall is the headquarters of city government of Portland, Oregon, United States. The four-story Italian Renaissance-style building houses the offices of the City Council, which consists of the mayor and four commissioners, and several other offices. City Hall is also home to the City Council chambers, located in the rotunda on the east side of the structure. Completed in 1895, the building was added to the National Register of Historic Places on November 21, 1974. City Hall has gone through several renovations, with the most recent overhaul gutting the interior to upgrade it to modern seismic and safety standards. The original was built for $600,000, while the 1996 to 1998 renovation cost $29 million.

The Woonsocket City Hall, is located in Woonsocket, Rhode Island.

Ware Town Hall is a historic town hall at Main and West Streets in Ware, Massachusetts. It was built in 1885 to a design by the architectural firm of Hartwell and Richardson, and is a prominent local example of Romanesque Revival architecture. The building, enlarged in 1904 and 1935 with stylistically sensitive additions, was listed on the National Register of Historic Places in 1986.

The Reid School is a historic school building in Bend, Oregon, United States. Built in 1914, it was the first modern school building constructed in Bend. The school was named in honor of Ruth Reid, Bend's first school principal. The building remained part of the public school district until 1979, when ownership was transferred to Deschutes County for use as a local history museum. Today, the Reid School is the home of the Deschutes Historical Museum. Because of its unique architecture and importance to the history of Bend, the Reid School is listed on the National Register of Historic Places.

Waldschmidt Hall is an academic building at the University of Portland in Portland, Oregon, United States. Constructed in 1891 as West Hall, the building was originally part of the now defunct Portland University located in North Portland overlooking the Willamette River. The Romanesque style structure built of brick and stone stands five stories tall. The hall was added to the National Register of Historic Places in 1977 and renovated in 1992, the same year it took the current name. Waldschmidt, the oldest building on campus, now houses the school's administration offices and some classrooms.

Frederick Manson White, commonly known as F. Manson White, was an American architect based in Portland, Oregon. White was known for his work in the Richardsonian Romanesque style. Among the buildings he helped design, as part of the firm McCaw, Martin and White, or designed as a sole practitioner, are the National Register of Historic Places. These include the Imperial Hotel, Waldschmidt Hall at the University of Portland, the Dekum Building, the Auditorium and Music Hall, the Sherlock Building, the Flatiron Building, Woodrow Wilson Junior High School and the John G. Shedd Institute for the Arts in Eugene, the First Presbyterian Church in Medford, and the Corvallis Hotel in Corvallis. White also designed Agate Hall on the campus of the University of Oregon, and the Central Presbyterian Church in Portland.

The U.S. Courthouse & Federal Office Building, Milwaukee, Wisconsin is a post office, Federal office, and courthouse building located at Milwaukee in Milwaukee County, Wisconsin. It is a courthouse for the United States District Court for the Eastern District of Wisconsin.

The DuPage County Historical Museum, formerly the Adams Memorial Library, is a building designed by Charles Sumner Frost in Wheaton, Illinois, United States.

The Starke County Courthouse is a historic courthouse located at Knox, Starke County, Indiana. It was designed by the architectural firm of Wing & Mahurin, of Fort Wayne and built in 1897. It is a three-story, Richardsonian Romanesque style Indiana Oolitic limestone and terra cotta building. It has a Greek cross-plan and is topped by a tiled hipped roof. It features a 138 feet tall clock tower located at the roof's center.
John Wesley Ross was an architect in Davenport, Iowa. Originally of Westfield, Massachusetts, Ross moved to Davenport in 1874 where he designed several prominent structures. His son, Albert Randolph Ross, was a draughtsman in John W. Ross's office during 1884-7, and became a notable architect in his own right. Ross designed several buildings that are listed on the National Register of Historic Places (NRHP).

The Arista Hoge House in Staunton, Virginia is a private residence first built in 1882, with a massive and historically significant facade added in 1891. It was listed on the National Register of Historic Places (NRHP) in 1982. It is located in the Gospel Hill Historic District. Its historic significance lies in its unique architecture

The Hallock–McMillan Building, also known as the Hallock and McMillan Building, is the first and oldest commercial brick building in Portland, Oregon, located downtown at 237 SW Naito Parkway. The building was designed by Absalom Hallock and completed in 1857. It is adjacent to the Fechheimer & White Building. In 1975, it was listed as a "primary landmark" in the National Register of Historic Places (NRHP) nomination of the Portland Skidmore/Old Town Historic District, the building's designation subsequently "translated" to "contributing property" under post-1970s NRHP terminology.

Justus F. Krumbein was an architect based in Portland, Oregon, United States, whose work included Richardsonian Romanesque designs and Italianate, cast-iron architecture. Little of his work survived the 20th Century.

The Ethan Allen Engine Company No. 4 is a historic former fire and police station at 135 Church Street in Burlington, Vermont. Built in 1887 for a private fire company, it is a fine local example of 19th-century commercial architecture. It served the city as a fire and police station until the 1960s, and is now used as a commercial space. It was listed on the National Register of Historic Places in 1971, and is a contributing property to the City Hall Park Historic District.

Memorial Hall is a historic meeting hall at South Main and Elm Streets in Windsor Locks, Connecticut. Built in 1890 as a memorial to the town's American Civil War soldiers, it has served for most of its existence has a meeting place for veterans' organizations, from the Grand Army of the Republic to the American Legion. It is also one of the town's finest examples of Romanesque architecturer, and was listed on the National Register of Historic Places in 1987.

The Morrison County Courthouse is a historic courthouse in Little Falls, Minnesota. The building was completed in 1890 or 1891 and still serves as the county courthouse today. The courthouse was added to the National Register of Historic Places on December 5, 1978, due to its Richardsonian Romanesque architectural style and the fact that it is made completely of local material.

The K.A.J. and Cora Mackenzie House is a Richardsonian Romanesque Revival style building in Northwest Portland, Oregon, situated on the corner of NW 20th Avenue and NW Hoyt Street, just blocks from its partner organization, the William Temple Thrift Store. Although the house is most well-known now for its association with the William Temple community, it was originally commissioned in 1891 by Kenneth A. J. Mackenzie, a medical professional in Oregon, and his wife, Cora Mackenzie, as their private residence. The Portland architecture firm of McCaw, Martin, and White was selected by the MacKenzies to design the house. The Mackenzies owned the house and resided in it until Kenneth A. J. Mackenzie’s death in 1920, when it was sold. The house has had several owners since then, eventually being placed on the National Register of Historic Places in 1996. The house has three stories and is roughly 7,100 square feet. The Mackenzie house is a prominent example of the influence of the Richardsonian Romanesque Revival architectural style on the west coast.





















