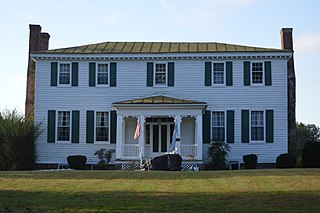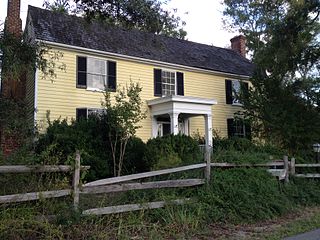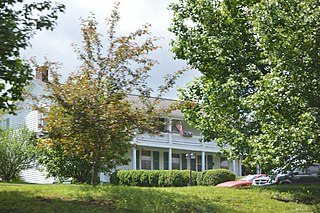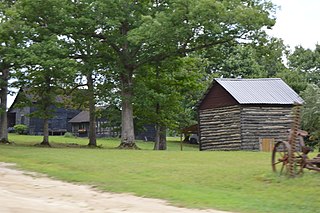
Barrett–Chumney House is a historic plantation house near Amelia Court House, Amelia County, in the U.S. state of Virginia. The house was largely built about 1823, and is a two-story, five-bay frame central-hall building with weatherboarded exterior and hipped standing-seam metal roof. It is a Federal-style I-house with a notable Federal-style door surround. The house was remodeled in about 1859, with the addition of Greek Revival elements. Also on the property are a contributing tobacco barn, two sheds, and a carriage house/garage.

Edge Hill, also known as Green Hills and Walker's Ford Sawmill is a historic home and farm located in Amherst County, Virginia, near Gladstone. The main house was built in 1833, and is a two-story, brick I-house in the Federal-style. It has a standing seam metal gable roof and two interior end chimneys. Attached to the house by a former breezeway enclosed in 1947, is the former overseer's house, built about 1801. Also on the property are the contributing office, pumphouse, corncrib, and log-framed barn all dated to about 1833. Below the bluff, adjacent to the railroad and near the James River, are four additional outbuildings: a sawmill and shed (1865), tobacco barn, and a post and beam two-story cattle barn. Archaeological sites on the farm include slave quarters, additional outbuildings and a slave cemetery.

The Grove is a historic home located near Hanover, Caroline County, Virginia. The original main house was built about 1787, and expanded to its present size about 1800. The main section is a 2+1⁄2-story, three bay, frame dwelling with a central hall plan. It has a gable roof and rests on a low brick foundation. Additions were built in the 19th and 20th centuries. Also on the property are a contributing smokehouse, water tower, tobacco barn, family cemetery, and site of an icehouse.

Toombs Tobacco Farm is a historic home and farm complex located near Red Oak, Charlotte County, Virginia, USA. Contributing resources include the main residence, summer kitchen, family cemetery, tobacco barns, smoke house, animal pens and other ancillary structures. The main house is a 1+1⁄2-story wood frame dwelling with a standing seam metal roof in a vernacular Federal style. A two-story rear addition was built about 1910. The Toombs family owned the property from the 1830s until 1981.

Zehmer Farm is a historic home and farm complex located near McKenney, Dinwiddie County, Virginia. The farmhouse was built about 1905, and is a one-story, frame L-shaped dwelling with a broad hipped roof and wings added to both sides. Also on the property are a collection of outbuildings and farm structures – including animal shelters, corn crib, flue-cured tobacco barns, dairy barn and milk houses, and the sites of tenant houses, a butcher house, fire-cured tobacco barns and a sawmill.

Brooks–Brown House, also known as the Brown-Law House, Law Home, and Halfway House, is a historic home located near Dickinson, Franklin County, Virginia. The first section was built about 1830, with a two-story addition built about 1850. Renovations about 1870, unified the two sections as a two-story, frame dwelling with a slate gable roof. At the same time, an Italianate style two-story porch was added and the interior was remodeled in the Greek Revival style. A rear kitchen and bathroom wing was added as part of a renovation in 1987–1988. It measures approximately 52 feet by 38 feet and sits on a brick foundation. Also on the property are a contributing detached log kitchen and dining room, a cemetery, and the site of a 19th-century barn. The house served as a stagecoach stop and inn during the mid-19th century and the property had a tobacco factory from about 1870 until 1885.
Howard's Neck Plantation is a historic house and plantation complex located near the unincorporated community of Pemberton, in Goochland County, Virginia. It was built about 1825, and is a two-story, three-bay brick structure in the Federal style. The house is similar in style to the works of Robert Mills. It has a shallow deck-on-hip roof and a small, one-story academically proportioned tetrastyle Roman Doric order portico.

The Cove is a historic plantation house located at Harrisburg, Halifax County, Virginia. The main house was built about 1773, and is a 1+1⁄2-story, vernacular frame dwelling with a gable roof and flanking stone chimneys. Also on the property are the contributing two secondary dwellings, a hay barn, and two log tobacco barns ; and sites including the ruins of four log barns, three chimneys, an ice house, a frame barn, a frame shed, a log house, and what are believed to be at least two slave quarters and an archeological site.

Oakley Hill is a historic plantation house located near Mechanicsville, Hanover County, Virginia. It was built about 1839 and expanded in the 1850s. It is a two-story, frame I-house dwelling in the Greek Revival style. On the rear of the house is a 1910 one-story ell. The house sits on a brick foundation, has a standing seam metal low gable roof, and interior end chimneys. The front facade features a one-story front porch with four Tuscan order columns and a Tuscan entablature. Also on the property are a contributing smokehouse and servants' house.

Virginia Home is a historic boarding house located at Fieldale, Henry County, Virginia. It was built in 1920, and is a two-story, seven-bay, frame structure with a hipped roof and a full, two-story porch. Also on the property are a contributing cook's house, a wash house, and a one-story cottage for the staff of the Virginia Home. The Virginia Home was built by Marshall Field and Company as a boarding house for workers at the Fieldcrest Mills.

Grassdale Farm is a historic home located at Spencer, Henry County, Virginia. It was built about 1860, and is a two-story, center-passage-plan frame dwelling with Greek Revival and Greek Revival style influences. Two-story ells have been added to the rear of the main section, creating an overall "U" form. Also on the property are a variety of contributing buildings and outbuildings including a kitchen, smokehouse, cook's house, log dwelling, and office / caretaker's house dated to the 19th century; and a garage, playhouse, poultry house, two barns, greenhouse, Mack Watkin's House, granary and corn crib, and Spencer Store and Post Office dated to the 1940s-1950s. Grassdale Farm was once owned by Thomas Jefferson Penn, who built Chinqua-Penn Plantation outside Reidsville, North Carolina, where the Penn tobacco-manufacturing interests were located.

Bloomington is a historic home located at Louisa, Louisa County, Virginia. The dwelling evolved into its present form from an original two-room, split-log dwelling dating to about 1790. The main block was built about 1832, and is a two-story, three-bay structure with steeply-pitched gable roof constructed over a raised brick basement. A one-story, gable-roofed addition was attached to the north wall of the main block about 1900. The house is a rare example of 18th-to-early-19th-century English frame construction which found expression in early Southern Colonial style. Also on the property are a contributing tobacco barn, horse barn, corn crib, and tool shed.

The Jones Farm is a historic tobacco plantation house and farm located near Kenbridge, Lunenburg County, Virginia. It was built about 1846, and is a two-story, three bay, frame I-house with a rear ell dated to about 1835. It is sheathed in original weatherboard and has a side gable roof. It features a front porch with Greek Revival style characteristics. Also on the property are the contributing smokehouse, ice house, granary, storage barn, tobacco storage facility, dairy stable, corncrib, two chicken coops, five tobacco barns, three tenant farmhouses, and the sites of a well house and tool shed.

Spring Bank, also known as Ravenscroft and Magnolia Grove, is a historic plantation house located near Lunenburg, Lunenburg County, Virginia. It was built about 1793, and is a five-part Palladian plan frame dwelling in the Late Georgian style. It is composed of a two-story, three-bay center block flanked by one-story, one-bay, hipped roof wings with one-story, one-bay shed-roofed wings at the ends. Also on the property are the contributing smokehouse, a log slave quarter, and frame tobacco barn, and the remains of late-18th or early-19th century dependencies, including a kitchen/laundry, ice house, spring house, and a dam. Also located on the property are a family cemetery and two other burial grounds. It was built by John Stark Ravenscroft (1772–1830), who became the first Bishop of the Episcopal Diocese of North Carolina, serving from 1823 to 1830.

Red Fox Farm is a historic home and tobacco farm located near Skipwith, Mecklenburg County, Virginia. The house dates to the late-19th century, and is a one-story, two-room-plan frame structure with gable roof. Also on the property are the contributing five log tobacco barns, a frame pack house, a log strip house, a log cabin, a smokehouse, a corn crib, and a commissary.

James Mills Storehouse, also known as the Old Tobacco Warehouse, is a historic store located at Urbanna, Middlesex County, Virginia. It was built between 1763 and 1767, and is a 1 1/2-story, rectangular brick structure on a raised brick basement. It has a gable roof and full width front porch. It is a rare if not unique survivor of the type of storehouse which, being run by a resident factor of a British company, was not only connected with the sale of tobacco but which housed imported goods to be bought on credit by the planters.

Aspen Lawn, also known as V.T. Drewey Farm and Rawles Tract, is a historic plantation house located near Drewryville, Southampton County, Virginia. It was built about 1798, and is a two-story, five-bay, double pile timber frame dwelling. It has a standing seam metal hipped roof, four exterior end chimneys, and sits on a brick foundation. The house has Greek Revival and Federal design elements. The front facade features an imposing, two-story, pedimented portico sheltering the main entrance. Also on the property are the contributing tobacco barn, and the ruins of a barn and smokehouse.

The Williams House, also known as the Clinch Valley Coal and Iron Company Office, is a historic home and office located at Richlands, Tazewell County, Virginia. It was built in 1890, and is a 2+1⁄2-story, frame Georgian Revival style dwelling. It has a hipped roof with pedimented dormers and features a one-story, hip-roofed front porch supported by six slender Tuscan order columns. It originally served as the office for the Clinch Valley Coal and Iron Company, developer of Richlands. The building was sold in 1901 to Dr. William R. Williams, who used it as a residence. In 1984, it became the location of the town's branch of the Tazewell County Public Library.
Sanders Farm is a historic home and farm located at Max Meadows, Wythe County, Virginia. The Brick House was built about 1880, and is a two-story, "T"-shaped, Queen Anne style brick farmhouse. It features ornamental gables and porches. Also on the property are the contributing cold frame with a stepped front parapet, a vaulted stone spring house, a one-story brick servants quarters, a cinder block store with an upstairs apartment and an accompanying privy (1950s), a frame vehicle repair shop, a stone reservoir (1880s) two corn crib, a frame gambrel-roofed barn, a one-story tenant house, stone bridge abutments, and the site of the Hematite Iron Company Mine, a complex of rock formations and tram line beds.

Penn–Wyatt House, also known as the Hoffman House, is a historic home located at Danville, Virginia. It was built in 1876, and modified between 1887 and 1903. It is a two-story, stuccoed brick dwelling with Italianate and Second Empire style architectural elements. It features projecting bay windows, a central three-story entrance tower topped by a bell-cast mansard roof, brownstone quoining, a one-story porch with Ionic order columns, and a multi-gable roof.






















