
Luray is the county seat of Page County, Virginia, United States, in the Shenandoah Valley in the northern part of the Commonwealth. The population was 4,895 at the 2010 census.

Barboursville is the ruin of the mansion of James Barbour, located in Barboursville, Virginia. He was the former U.S. Senator, U.S. Secretary of War, and Virginia Governor. It is now within the property of Barboursville Vineyards. The house was designed by Thomas Jefferson, president of the United States and Barbour's friend and political ally. The ruin is listed on the National Register of Historic Places.

Carter Glass House is a historic house at 605 Clay Street in Lynchburg, Virginia. Built in 1827, it is nationally significant as the longtime home of United States Congressman, Senator, and Treasury Secretary Carter Glass (1858-1946), who championed creation of the Federal Reserve System and passage of the Glass-Steagall Act, which constrained banking activities. The house was designated a National Historic Landmark in 1976. It now serves as a parish hall for the adjacent St. Paul's Church.
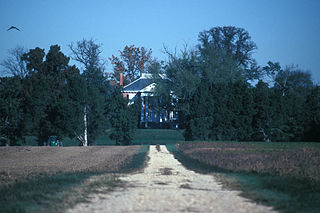
Horn Quarter is a historic home located near Manquin, King William County, Virginia. It was built about 1830, and is a two-story, three bay by three bay, rectangular brick dwelling in the Federal style. It has a double-pile, central hall plan and is set on a brick foundation. The front facade features its original tetrastyle Roman Doric order pedimented portico with paired stuccoed columns and pilasters.

Farmington is a house near Charlottesville, in Albemarle County, Virginia, that was greatly expanded by a design by Thomas Jefferson that Jefferson executed while he was President of the United States. The original house was built in the mid-18th century for Francis Jerdone on a 1,753-acre (709 ha) property. Jerdone sold the land and house to George Divers, a friend of Jefferson, in 1785. In 1802, Divers asked Jefferson to design an expansion of the house. The house, since greatly enlarged, is now a clubhouse.

Lexington Presbyterian Church is a historic Presbyterian church building at Main and Nelson Streets in Lexington, Virginia. It was designed by architect Thomas U. Walter in 1843, and completed in 1845. A rear addition was built in 1859; stucco added in the 1880s; the building was renovated and enlarged in 1899; and the Sunday School wing was added in 1906. It is a monumental "T"-shaped, temple form stuccoed brick building in the Greek Revival style. The front facade features a Greek Doric pedimented peristyle portico consisting of six wooden columns and a full entablature. The building is topped by a tower with louvered belfry and spire.

Kenridge, also known as Colridge, is a historic home located near Charlottesville, Albemarle County, Virginia. It was built in 1922, and is a three-part plan dwelling, consisting of a two-story, five bay, main block flanked by one-story wings in the Classical Revival style. The house is built from hollow vitreous tiles faced with Flemish-bonded bricks. The sections are topped by slate-covered hipped roofs. It features a monumental two-story, tetrastyle portico with colossal Tower of the Winds columns on the front facade.

Bolling Island is a historic plantation house located overlooking the upper James River near Goochland, Goochland County, Virginia. The original frame section, now the east wing, was built in 1771. The principal two-story, hipped roof brick core was built between 1800 and 1810.

Belleview is a historic plantation house located near Ridgeway, Henry County, Virginia. It was built about 1783, and is a two-story, five bay, frame dwelling with a gable roof. It has an original two-story ell and a sun porch and one-story wing added in the mid-1950s. The front facade features a two-tier portico supported by slender Greek Ionic order columns.
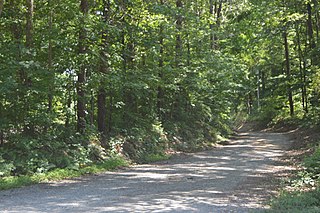
Bewdley is a historic plantation house located near St. Stephens Church, King and Queen County, Virginia. It was built in the third quarter of the 18th century, and is a large two-story, "L"-shaped brick dwelling. It has a hipped roof with a 20th-century modillion cornice. The front facade features an early 19th-century pedimented dwarf portico supported on four Tuscan order columns.

Barnett House, also known as Big Spring, is a historic home located near Elliston, Montgomery County, Virginia. The house was built about 1808, and underwent a radical transformation in the early 20th century. It is a two-story, five bay brick dwelling with a single pile central passage plan. The front facade features a one-story wraparound porch through the two-story portico across the facade. Also on the property is a contributing stuccoed frame meathouse.

The Luray Norfolk and Western Passenger Station is a historic train station located in Luray, Virginia, United States. The Shenandoah Valley Railroad reached Luray in 1881 and constructed a station near where the present station is located. Shortly after the Norfolk and Western Railway absorbed the Shenandoah Valley Railroad in 1890, plans arose to construct a new station in Luray. This station, which still stands, was constructed in 1906 and was designed by the railroad's Chief Engineer, Charles S. Churchill. The structure was partially destroyed by fire in 1908 when it was struck by lightning; however, it was soon thereafter reconstructed according to the original design. The station is a one-story brick structure featuring a hip roof. The building was converted to freight use around 1960 and was sold to the town of Luray by the Norfolk and Western's successor, the Norfolk Southern Railway, in 1999.
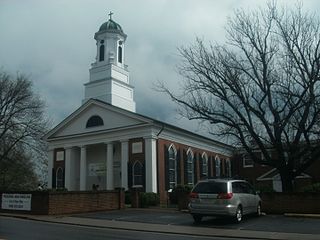
St. Thomas Church is a historic Episcopal church located at Orange, Virginia, United States. It is a rectangular brick structure measuring 40 feet wide and 105 feet deep. The front facade features a recessed portico with two Doric columns flanked by two Doric pilasters. Atop the gable roof is a three-stage tower topped by an octagonal cupola. The original church building was built in 1833–1834, and measured approximately 40 feet wide and 65 feet deep. It was built by William B. Philips, a master mason employed by Thomas Jefferson during the construction of the University of Virginia. It was enlarged and improved in 1853, and enlarged again in 1912. In 1928, the rear addition was raised to a full two stories and a parish hall constructed. The original church is believed to have been based on the plans by Thomas Jefferson for Christ Church in Charlottesville, Virginia. That church was demolished in 1895.

Burlington is a historic plantation house located near Barboursville, Orange County, Virginia. The main house was built in 1851–1852, and is a two-story, three-bay, "T"-shaped residence with a shallow hipped roof in the Greek Revival style. It has a traditional I-house plan with an ell addition. The front facade features a portico with six Greek Ionic order columns with a plain entablature. It has a Jeffersonian Chinese lattice balcony cantilevered on the second floor. The exterior and interior detailing is derived almost entirely from Asher Benjamin's The Practical House Carpenter, 1830 edition. The house was built by James Barbour Newman, nephew of Governor James Barbour.

Page County Courthouse is a historic courthouse building located at Luray, Page County, Virginia. It was built in 1832–1833, and consists of a two-story, four-bay court house with three-bay, one-story wings. The four-bays of the pedimented gable facade open onto a ground floor arcade with rounded arches in the Jeffersonian Roman Revival style. It is topped by a cupola with coupled pilasters and four pedimented gables. It was built by Malcolm Crawford and William B. Philips, who worked under Thomas Jefferson on the University of Virginia.
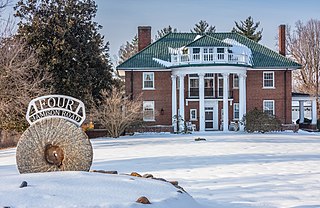
Kanawha, also known as Tuckahoe, is a historic home located at Luray, Page County, Virginia. It was built in 1921, and is a 2+1⁄2-story, Classical Revival style brick and tile-block dwelling on a poured-concrete foundation. It has a hipped roof covered with green Spanish tiles. The front facade features a semicircular Corinthian order portico. The house also has an enclosed Doric order rear portico, a porte-cochère, large hipped dormers, and a symmetrical composition. Also on the property are contributing gate pillars, an outbuilding, and weirs. The property was developed by Luray businessman and mayor Vernon H. Ford.

Beaumont is a historic home located near Michaux, Powhatan County, Virginia. It consists of a two-story, five-bay, central-passage frame structure built in 1811, with a two-story rear brick addition built about 1839. The front facade features a two-tier portico. The main block has a gable roof and exterior end chimneys. The property was acquired in 1937 by "Beaumont Farms" as a reform school for boys. The property is under the jurisdiction of the Virginia Department of Corrections and serves as the Beaumont Learning Center.

Alexander St. Clair House, also known as the Peery House, is a historic home located near Bluefield, Virginia, Tazewell County, Virginia. It was built about 1878 for local resident Alexander St. Clair, and is a large two-story, three-bay, brick I-house dwelling with a two-story rear ell. The roof is sheathed in patterned tin shingles. The front facade features a one-bay Italianate style portico with a second floor balustrade. Associated with the main house are five contributing buildings and two contributing structures.

Sonner Hall, also known as "Main Building" and Sonner-Payne Hall, is a historic building located at Randolph-Macon Academy in Front Royal, Warren County, Virginia. It was built in 1927, to replace the original academy building of 1892. It is a 3 1/2-story, 19 bay, Colonial Revival style brick building. The front facade features a tetrastyle pedimented portico with Greek Ionic order columns. It has a slate-covered gambrel roof topped by a ribbed dome with a balustrade and lantern. In 1995, a fire destroyed the third and fourth floors of Sonner-Payne Hall. Sonner-Payne Hall was subsequently gutted and rebuilt with improvements.
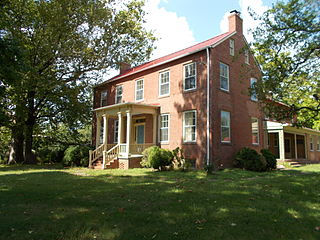
Bloomfield, also known as Holly Knoll, is a historic home located near Herndon, Fairfax County, Virginia. It was built about 1858, and is a two-story, five bay, red brick I-house with a two-story service wing. The front facade has small one-story front portico with a flat roof is supported by four plain square posts. The house has Federal / Greek Revival-style details.
























