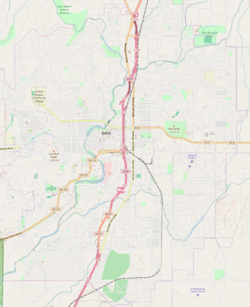
Deschutes Brewery is a craft brewery in the northwest United States, located in Bend, Oregon. Founded in 1988 as a brew pub, it is known for such products as Black Butte Porter and Mirror Pond Pale Ale. In 2008, the brewery opened a second pub in the Pearl District of Portland, Oregon. Deschutes Brewery ships beer to 28 states, the District of Columbia, and around the world from its main brewing facility. The brewery is named after the Deschutes River, which runs through Oregon. As of 2016, Deschutes was the eighth-largest craft brewery and fifteenth-largest overall brewery in the U.S., producing 250,000 US beer barrels (290,000 hL) in 2012.

Central Oregon is a geographic region in the U.S. state of Oregon and is traditionally considered to be made up of Deschutes, Jefferson, and Crook counties. Other definitions include larger areas, often encompassing areas to the north towards the Columbia River, eastward towards Burns, or south towards Klamath Falls. These three counties have a combined population of 200,431 as of the 2010 census, with Deschutes the largest of the three counties, having approximately four times the population of the other two counties combined. As of 2015, the most populous city in the region is Bend, with an estimated 87,014 residents. As defined by the three county definition, Central Oregon covers 7,833 square miles (20,290 km2) of land. Central Oregon has had 3 record tourism years beginning in 2012. Over 2.2 million people visited Central Oregon in 2012 and again in 2013.
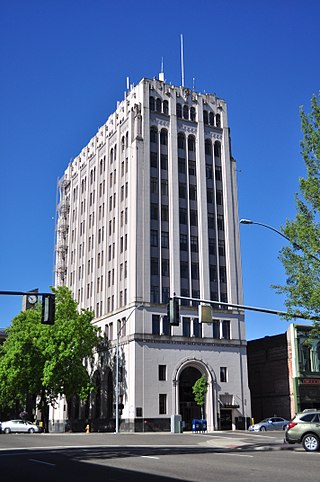
The Capitol Center is a high-rise office building in downtown Salem, Oregon, United States. Finished in 1927, it was originally known as the First National Bank Building and owned by Salem businessman Thomas A. Livesley. The eleven story building was designed by architect Leigh L. Dougan and is the tallest office building in Salem. Located at State and Liberty streets it is part of Salem's downtown historic district and was added to the National Register of Historic Places in 1986 as the Old First National Bank Building.

The Drake Park Neighborhood Historic District is located adjacent to Drake Park near the historic downtown area in Bend, Oregon, United States. Because of the unique and varied architecture in the Drake Park neighborhood and its close association with the early development of the city of Bend, the area was listed on the National Register of Historic Places in 2005.

The Reid School is a historic school building in Bend, Oregon, United States. Built in 1914, it was the first modern school building constructed in Bend. The school was named in honor of Ruth Reid, Bend's first school principal. The building remained part of the public school district until 1979, when ownership was transferred to Deschutes County for use as a local history museum. Today, the Reid School is the home of the Deschutes Historical Museum. Because of its unique architecture and importance to the history of Bend, the Reid School is listed on the National Register of Historic Places.

The Old Bend High School is a historic school building in Bend, Oregon, in the United States. Opened in 1925, the building served as a public high school for 31 years and a junior high school for an additional 22 years before being transitioned in 1979 into its current role as the administrative headquarters for the Bend-La Pine School District.

The O’Kane Building is a historic commercial building in Bend, Oregon, United States. The structure was built in 1916 by Hugh O’Kane, a Bend businessman. The two-story building originally housed six retail stores and a theater on the first floor with twenty offices and an apartment upstairs. The building is located on the west corner of Oregon Avenue and Bond Street in downtown Bend. It has been in continuous use as a commercial building since it first opened. Today, the O’Kane Building is still the largest commercial structure in downtown Bend. Because of its importance to the history of Bend, the O’Kane Building is listed on the National Register of Historic Places.

The N. P. Smith Pioneer Hardware Store is a historic commercial building in Bend, Oregon, United States. The structure was built in 1909 by Nichols P. Smith, a Bend businessman. The two-story building originally housed a hardware business on the ground floor with family quarters on the second floor. The building is located on the Northwest Wall Street in downtown Bend. It has been in continuous use as a commercial building since it first opened. Today, the Smith Hardware Store is the only wood-frame structure that remains in downtown Bend. Because of its importance to the history of Bend, the Smith Pioneer Hardware Store is listed on the National Register of Historic Places.

The Charles Boyd Homestead is a group of three buildings that make up a pioneer ranch complex. It is located in Deschutes County north of Bend, Oregon, United States. The ranch buildings were constructed by Charles Boyd between 1905 and 1909. Today, the three surviving structures are the only ranch buildings that date back to the earliest period of settlement in the Bend area. The Boyd Homestead is listed as a historic district on the National Register of Historic Places.
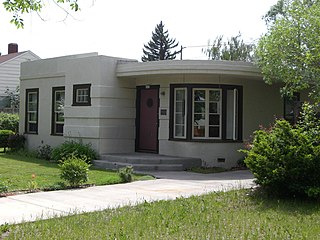
The Milton Odem House is a small bungalow home located in Redmond, Oregon. The house was built in 1937 by Ole K. Olson for Milton Odem, a local theater owner. It is one of the best examples of residential Streamline Moderne architecture in Oregon. The Milton Odem House was listed on the National Register of Historic Places in 1997.
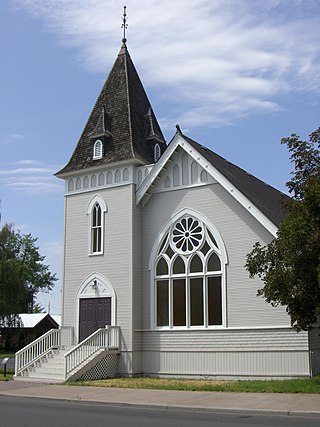
Built in 1912, the First Presbyterian Church of Redmond is the oldest standing church structure in the city of Redmond, Oregon, United States. It is also the second-oldest religious building in Deschutes County. The church was built in the Gothic Revival style with Queen Anne architectural detailing. It was the home of Protestant congregations from 1912 until 1979. Today, the building is privately owned and used as a special events venue. The First Presbyterian Church of Redmond was listed on the National Register of Historic Places in 2001.

Frederick Heath was an American architect responsible for numerous projects in Tacoma, Washington. He worked out of his own office and as a senior partner at architectural firms. He was involved with Spaulding, Russell & Heath, and Heath & Gove. His work included designs for several historic and notable schools, churches, stadiums, and commercial properties.

Lee Arden Thomas (1886–1953) was an architect in Bend and Portland, Oregon, United States. He graduated in 1907 from Oregon State University. He completed many projects in Bend, often partnering with local architect Hugh Thompson. His work in that area includes the planning for Bend Amateur Athletic Club Gymnasium (1917–1918), Redmond Union High School, and the Washington School in Corvallis.

The Bend Amateur Athletic Club Gymnasium is a historic building in Bend, Oregon, United States. It was added to the National Register of Historic Places (NRHP) in 1983. The building was designed by Lee Arden Thomas and built by Guy H. Wilson.
Hugh M. Thompson was an American architect. He was active in Bend, Oregon during the early 20th Century. Thompson designed the Capitol Theater, New Redmond Hotel, Old Bend High School, Redmond Union High School, the Butch Stover House and an addition to the Pilot Butte Inn. In partnership with Lee Arden Thomas, he designed the O. C. Henkle Building, C. J. Breir Store, Saint Francis School, the 1923 Kenwood School addition, the Hudson & Sather Building, the Central Oregon Bank and the Vandevert & Whitington Garage. He was a member of the American Institute of Architects, #191.

The Pilot Butte Inn was a hotel building in Bend, Oregon, in the United States. Designed by American architects Tourtellotte & Hummel, the inn was built in 1917 and exhibited American Craftsman style architecture.

The historic Sisters High School was built in 1939 as a public secondary school for the community of Sisters in central Oregon. It was constructed using United States Federal Government funds provided through the Public Works Administration. The old Sisters High School was listed on National Register of Historic Places in 2006. Today, the facility has been converted into an administration building for the local school district.

The Goodwillie–Allen House is a small American Craftsman-style bungalow located in Bend, Oregon. The house was constructed in 1904 by Arthur Goodwillie, the first mayor of Bend. Today, the building is owned by the City of Bend. It is the oldest structure inside the city limits of Bend, the oldest American craftsman style house in Deschutes County, Oregon, and the second oldest craftsman-style bungalow in Oregon. The Goodwillie–Allen House was added to the National Register of Historic Places in 2007.
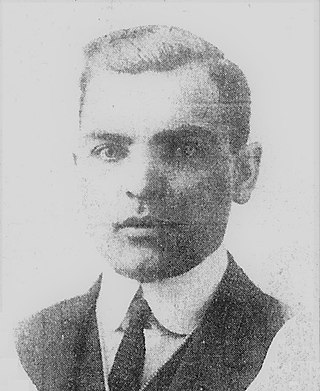
Byron Anderson Stover, also known as B. A. Stover or Dutch Stover, was an American businessman and politician from the state of Oregon. He was a Republican who served four years in the Oregon House of Representatives, where he represented a large rural district in central and southern Oregon. Today, Dutch Stover Park in Bend, Oregon is named in his honor.

