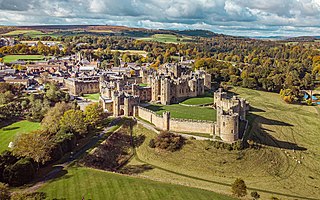
Alnwick Castle is a castle and country house in Alnwick in the English county of Northumberland. It is the seat of the 12th Duke of Northumberland, built following the Norman conquest and renovated and remodelled a number of times. It is a Grade I listed building now the home of Ralph Percy, 12th Duke of Northumberland and his family. In 2016, the castle received over 600,000 visitors per year when combined with adjacent attraction the Alnwick Garden.
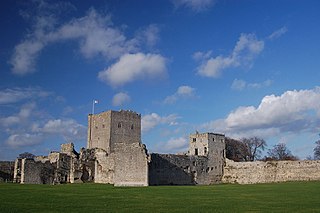
Portchester Castle is a medieval fortress that was developed within the walls of the Roman Saxon Shore fort of Portus Adurni at Portchester, to the east of Fareham in Hampshire.

Kirby Muxloe Castle, also known historically as Kirby Castle, is a ruined, fortified manor house in Kirby Muxloe, Leicestershire, England. William, Lord Hastings, began work on the castle in 1480, founding it on the site of a pre-existing manor house. William was a favourite of King Edward IV and had prospered considerably during the Wars of the Roses. Work continued quickly until 1483, when William was executed during Richard, Duke of Gloucester's, seizure of the throne. His widow briefly continued the project after his death but efforts then ceased, with the castle remaining largely incomplete. Parts of the castle were inhabited for a period, before falling into ruin during the course of the 17th century. In 1912, the Commissioners of Work took over management of the site, repairing the brickwork and carrying out an archaeological survey. In the 21st century, the castle is controlled by English Heritage and open to visitors.

Raby Castle is a medieval castle located near Staindrop in County Durham, England, among 200 acres (810,000 m2) of deer park. It was built by John Neville, 3rd Baron Neville de Raby, between approximately 1367 and 1390. Cecily Neville, the mother of the Kings Edward IV and Richard III, was born here. After Charles Neville, 6th Earl of Westmorland, led the failed Rising of the North in favour of Mary, Queen of Scots in 1569 Raby Castle was taken into royal custody. Sir Henry Vane the Elder purchased Raby Castle in 1626 and neighbouring Barnard Castle from the Crown, and the Earls of Darlington and Dukes of Cleveland added a Gothic-style entrance hall and octagonal drawing room. From 1833 to 1891 they were the Dukes of Cleveland and they retain the title of Lord Barnard. Extensive alterations were carried out in the 17th and 18th centuries. It is famed for both its size and its art, including works by old masters and portraits. After 1733 it was frequented from his young age of eleven by the poet Christopher Smart, who eloped briefly at the age of thirteen with Anne Vane, daughter of Henry Vane, who succeeded to the Barnard title. It is a Grade I listed building and open to the public on a seasonal basis.

Cooling Castle is a 14th-century quadrangular castle in the village of Cooling, Kent on the Hoo Peninsula about 6 miles (9.7 km) north of Rochester. It was built in the 1380s by the Cobham family, the local lords of the manor, to guard the area against French raids into the Thames Estuary. The castle has an unusual layout, comprising two walled wards of unequal size next to each other, surrounded by moats and ditches. It was the earliest English castle designed for the use of gunpowder weapons by its defenders.

Nunney Castle is a medieval castle at Nunney in the English county of Somerset. Built in the late 14th century by Sir John Delamare on the profits of his involvement in the Hundred Years' War, the moated castle's architectural style, possibly influenced by the design of French castles, has provoked considerable academic debate. Remodelled during the late 16th century, Nunney Castle was damaged during the English Civil War and is now ruined.

Bickleigh Castle is a fortified manor house that stands on the banks of the River Exe at Bickleigh in Devon, England. Once considerably larger, Bickleigh now comprises a group of buildings from various periods which together formed a water castle.
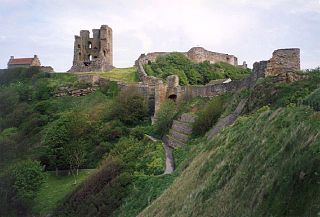
Scarborough Castle is a former medieval royal fortress situated on a rocky promontory overlooking the North Sea and Scarborough, North Yorkshire, England. The site of the castle, encompassing the Iron Age settlement, Roman signal station, an Anglo-Scandinavian settlement and chapel, the 12th-century enclosure castle and 18th-century battery, is a scheduled monument of national importance.
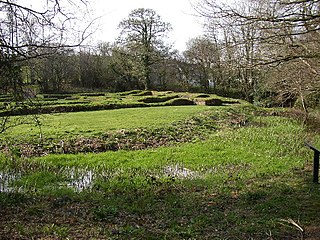
Penhallam is the site of a fortified manor house near Jacobstow in Cornwall, England. There was probably an earlier, 11th-century ringwork castle on the site, constructed by Tryold or his son, Richard fitz Turold in the years after the Norman invasion of 1066. Their descendants, in particular Andrew de Cardinham, created a substantial, sophisticated manor house at Penhallam between the 1180s and 1234, building a quadrangle of ranges facing onto an internal courtyard, surrounded by a moat and external buildings. The Cardinhams may have used the manor house for hunting expeditions in their nearby deer park. By the 14th century, the Cardinham male line had died out and the house was occupied by tenants. The surrounding manor was broken up and the house itself fell into decay and robbed for its stone. Archaeological investigations between 1968 and 1973 uncovered its foundations, unaltered since the medieval period, and the site is now managed by English Heritage and open to visitors.

Beverston Castle, also known as Beverstone Castle or Tetbury Castle, was constructed as a medieval stone fortress in the village of Beverston, Gloucestershire, England. The property is a mix of manor house, various small buildings, extensive gardens and the medieval ruins of the fortified building. The castle was founded in 1229 by Maurice de Gaunt.

Eynsford Castle is a ruined medieval fortification in Eynsford, Kent. Built on the site of an earlier Anglo-Saxon stone burh, the castle was constructed by William de Eynsford, probably between 1085 and 1087, to protect the lands of Lanfranc, the Archbishop of Canterbury, from Odo, the Bishop of Bayeux. It comprised an inner and an outer bailey, the former protected by a stone curtain wall. In 1130 the defences were improved, and a large stone hall built in the inner bailey. The de Eynsford family held the castle until their male line died out in 1261, when it was divided equally between the Heringaud and de Criol families. A royal judge, William Inge, purchased half of the castle in 1307, and arguments ensued between him and his co-owner, Nicholas de Criol, who ransacked Eynsford in 1312. The castle was never reoccupied and fell into ruins, and in the 18th century it was used to hold hunting kennels and stables. The ruins began to be restored after 1897, work intensifying after 1948 when the Ministry of Works took over the running of the castle. In the 21st century, Eynsford Castle is managed by English Heritage and is open to visitors.
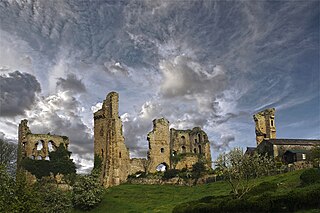
Sheriff Hutton Castle is a ruined quadrangular castle in the village of Sheriff Hutton, North Yorkshire, England. The site of the castle is 10 miles (16 km) north of York, and 8 miles (13 km) south-east of Easingwold.

Buckden Towers, formerly known as Buckden Palace, is a medieval fortified house and bishop's palace in Buckden, Cambridgeshire, England. It is now a conference and retreat centre operated by the Claretian missionaries.
Sir Christopher Heydon was an English soldier, Member of Parliament, and writer on astrology. He quarrelled with his family over its estates in Norfolk.

Old Beaupre Castle is a ruined medieval fortified manor house located in the community of Llanfair, outside Cowbridge in Wales. It is known in historic documents under the names Beawpire, Bewerpere, Bewpyr and Y Bewpur. It is a Grade I listed building and is under the care of Cadw. It can be visited free of charge all year round by members of the public. The gardens are designated Grade II on the Cadw/ICOMOS Register of Parks and Gardens of Special Historic Interest in Wales.

Farleigh Hungerford Castle, sometimes called Farleigh Castle or Farley Castle, is a medieval castle in Farleigh Hungerford, Somerset, England. The castle was built in two phases: the inner court was constructed between 1377 and 1383 by Sir Thomas Hungerford, who made his fortune as steward to John of Gaunt. The castle was built to a quadrangular design, already slightly old-fashioned, on the site of an existing manor house overlooking the River Frome. A deer park was attached to the castle, requiring the destruction of the nearby village. Sir Thomas's son, Sir Walter Hungerford, a knight and leading courtier to Henry V, became rich during the Hundred Years War with France and extended the castle with an additional, outer court, enclosing the parish church in the process. By Walter's death in 1449, the substantial castle was richly appointed, and its chapel decorated with murals.
Sir Roger Townshend was an English landowner, knight and politician.

Mettingham Castle was a fortified manor house in the parish of Mettingham in the north of the English county of Suffolk.
Sir Henry Heydon was the son of John Heydon of Baconsthorpe, Norfolk, 'the well-known opponent of the Paston family'. He married Anne Boleyn, the daughter of Sir Geoffrey Boleyn, great-grandfather of Henry VIII's queen Anne Boleyn.
Stuart Eborall Rigold FSA FRHistS FRSA was a British photographer and archaeologist, who served as president of the British Numismatic Society between 1971 and 1975 and principal inspector of England for the Inspectorate of Ancient Monuments between 1976 and 1978. He had a keen personal interest in medieval architecture on which he studied and wrote extensively, and was a pioneer of the scholarship of timber framing.






















