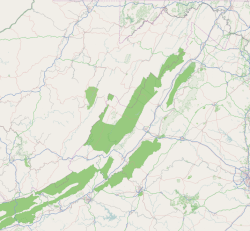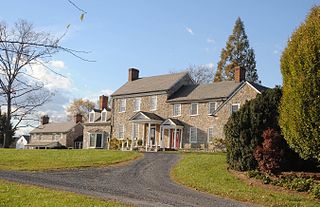
Chapel Hill is a historic plantation house located near Berryville, Clarke County, Virginia. The oldest sections of the main house dates to the mid-1820s and is in the Federal style. They are the central two-story, six-bay section, which consists of two distinct gable-roofed blocks; and the two-story, three-bay section now at the southernmost end of the house. The house was remodeled and enlarged in 1941 in the Colonial Revival style, after plans drawn up by George L. Howe, a Washington, DC architect. Also on the property are the contributing stable, groom's house, frame bank barn, machine shed, corncrib, barn, chicken coop, and three small sheds. The property was purchased by William J. Donovan (1883-1959) in 1938, who subsequently undertook the renovation and expansion of the main house. Architect George L. Howe designed alterations and additions during 1938–1941.
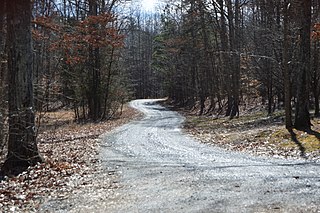
Laughton is a historic home located near Kents Store, Fluvanna County, Virginia. The original section was begun about 1785. It was enlarged near the end of the 18th century, and in 1836, 1842, and 1976. The main section consists of a 1+1/2-story, two bay portion with a two-story, three bay addition. The house features a chimney laid in Flemish bond with double paved weatherings. The house was restored in 1976. Also on the property are the contributing boxwood alley nearly 20 feet tall leading to the front door, the remains of the foundation of an outdoor kitchen incorporated in an herb garden and the Shepherd family cemetery.

Evergreen, also known as the Callaway-Deyerle House, is an historic home located near Rocky Mount, Franklin County, Virginia. The original section, now the rear ell, was built about 1840, is a two-story, two-bay, rectangular brick dwelling with a hipped roof in a vernacular Greek Revival style. A two-story front section in the Italianate style was added about 1861. A side gable and wing addition was built at the same time. Also on the property are a contributing silo, barn, and tenant house. The silo on site is one of the earliest all brick grain silos in this part of the country.

Sunrise, also known as Muse House, is a historic home located near Gore, Frederick County, Virginia. It is a two-story, log and frame farmhouse in the Greek Revival style. The original section was built in 1818, with additions and modifications made around 1850, and around 1905. The main section measures approximately 18 feet by 39 feet and features a two-story, two-level, five bay, front porch and exterior fieldstone end chimney. Also on the property are the contributing meathouse and two barns. The house is bordered by fields, forest and apple, peach and cherry orchards.

Buckshoal Farm is a property along with a historic home located near Omega, Halifax County, Virginia. The earliest section was built in the early-19th century, and is the two-story pitched-roof log section of the main residence. The larger two-story, pitched-roof section of the house with its ridge perpendicular to the older section was added in 1841. It features a porch that is configured to follows the shape of the ell and bay of the front of the house. The third two-story addition dates to circa 1910. Also on the property are the contributing log smoke house, well-house and a frame shed. Buckshoal Farm was the birthplace and favorite retreat of Governor William M. Tuck.
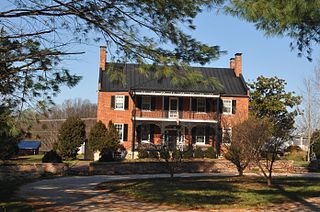
Rose Hill Farm is a home and farm located near Upperville, Loudoun County, Virginia. The original section of the house was built about 1820, and is 2+1⁄2-story, five-bay, gable roofed brick dwelling in the federal style. The front facade features an elaborate two-story porch with cast-iron decoration in a grapevine pattern that was added possibly in the 1850s. Also on the property are the contributing 1+1⁄2-story, brick former slave quarters / smokehouse / dairy ; one-story, log meat house; frame octagonal icehouse; 3+1⁄2-story, three-bay, gable-roofed, stone granary (1850s); a 19th-century, arched stone bridge; family cemetery; and 19th-century stone wall.

Green Garden is a historic home and farm located near Upperville, Loudoun County, Virginia. The house was built in four phases. The original section of the house was built about 1833, and is a portion of the rear ell. The main block was built about 1846, and is a two-story, five-bay, single pile brick structure in the Greek Revival style. A two-story rear ell was added about 1856, and it was connected to original 1833 section with an extension in 1921. The front facade features a three-bay porch with full Doric order entablature. Also on the property are the contributing root cellar, a smokehouse, a barn, a garage/office building, and ice house.
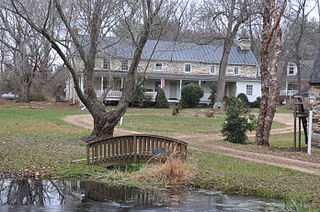
Rich Bottom Farm is a historic home located near Purcellville, Loudoun County, Virginia. The house was built in three sections between about 1780 and 1820. It is a two-story, limestone and brick structure with a side gable roof in the Federal style. The front facade features an eight bay, full-width frame porch. Also on the property are the contributing two-story limestone spring house and limestone smokehouse.
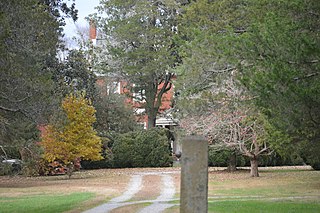
Brickland is a historic plantation house located near Kenbridge, Lunenburg County, Virginia. The original section was built about 1818, with an addition built about 1822, and rear addition in 1920. It is a 2+1⁄2-story, eight-bay, brick dwelling in the Federal style. The front facade features a gable-roof porch with paired Tuscan order columns. Also on the property are the contributing pump house, smokehouse, Lunenburg County's first post office, a summer kitchen, barns, a chicken house, and the ruins of slave quarters and an ice house.
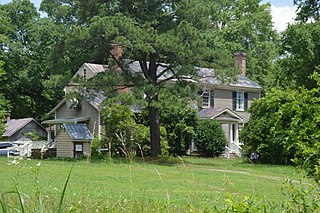
Sunnyside is a historic plantation house located at Clarksville, Mecklenburg County, Virginia. The house was built in three sections: a one-room, two-story, three-bay frame dwelling with a side passage, built in 1833; a two-story, three bay I-house, begun in 1836 in front of the first dwelling and connected to it by a one-story hyphen; and a two-story, one room, one-bay addition built in 1837. Also on the property are the contributing late-19th century kitchen, an early-to-mid-19th century servant's quarter, an early-to-mid-19th century smokehouse, a mid-19th century shed, an early-20th century chicken house, the site of a 19th-century ice pit, a 19th and early 20th century tenant house / tobacco processing barn, three late 19th or early-20th century log tobacco barns, a 19th-century log tenant house, and the Carrington / Johnson family cemetery.
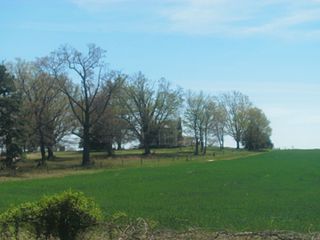
Inverness is a historic plantation house and national historic district located near Burkeville, Nottoway County, Virginia. In its present form the house is a five-bay, two-story, gable-roofed, L-shaped frame-and-weatherboard I-house set above a high basement, with exterior end chimneys. The original section of the house was built about 1800, and raised to two stories in the early-19th century. A large, two-story, two-room wing was added about 1845, forming the "L"-shape. Around 1895 a crude, two-story kitchen wing, was attached to the 1845 wing, and side porches were added. A Classical Revival monumental portico with four Doric order columns and a small second-floor balcony, was installed across the three center bays of the front facade about 1907. Also on the property are a contributing 20th century frame and cement-block dairy barn, and a 20th-century frame milk shed.

Erin is a historic home located near Front Royal, Warren County, Virginia. It was built in 1848, and is a three part Palladian plan dwelling with a two-story central section and 1+1⁄2-story flanking wings. The front facade features a two-story tetrastyle pedimented portico in the Greek Ionic order. The frame dwelling has impressive Greek Revival detailing on both its exterior and interior. Also on the property are the contributing kitchen, law office, dairy, meat smokehouse, chicken house, and granary.

Fairview Farm is a historic home located near Front Royal, Warren County, Virginia. It was built during the last quarter of the 18th century, and is a two-story, nearly square, timber frame dwelling. It has a hipped roof and two exterior chimneys. It also has two-story porches rebuilt during the restoration in 1984.
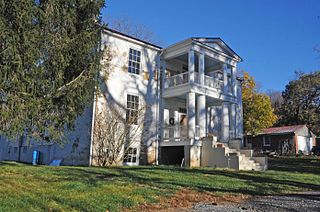
Mountain Home is a historic home located near Front Royal, Warren County, Virginia. It was built in 1847, and is a two-story, three-bay, brick Greek Revival style dwelling. It has a two-story frame ell added in 1869. Also on the property are the contributing mid-19th-century slave quarters, a meat house, a chicken coop, a shed, and two early-20th-century garages.

Riverside is a historic home located at Front Royal, Warren County, Virginia. It was built about 1850, and is a large 2+1⁄2-story, seven-bay, T-shaped brick dwelling with Greek Revival, Italianate, and Colonial Revival design elements. It has a side-passage, double-pile plan with matching single-pile wings, with additions added in 1921, to the north and south. The front facade features a one-bay, hip-roofed, Greek Revival-style portico. The house has a hipped roof with dormers added in the early-20th century. Also on the property is the contributing early-20th century garage.

Rose Hill is a historic home located at Front Royal, Warren County, Virginia. The original section was built in 1830, and is a two-story, a central-passage, single-pile plan frame dwelling with vernacular design elements derived from the Federal style. A two-story, brick rear ell with vernacular Greek Revival design elements was added in 1845. The front facade features a one-story, one-bay, hip roofed, Greek-Revival-style porch with paired Doric order wooden columns. Also on the property are the contributing two-story frame cottage, probably built originally as a kitchen/slave quarters, and two frame sheds clad in novelty siding.

Front Royal Historic District is a national historic district located at Front Royal, Warren County, Virginia. The district encompasses approximately 470 contributing buildings and structures in the town of Front Royal. It has a mix of commercial, residential, industrial, religious and governmental buildings dating from the late-18th to mid-20th centuries.

Front Royal Recreational Park Historic District, also known as the Front Royal Country Club, is a national historic district located near Front Royal, Warren County, Virginia. The district encompasses 3 contributing buildings, 1 contributing site, 3 contributing structures, and 1 contributing object near the town of Front Royal. The park was constructed by the Civilian Conservation Corps in 1938. The historic resources on the property include a garage, and greenskeeper's house, the golf course, the tennis courts, swimming pool, and original shelter, as well as a stone drinking fountain and a stone memorial marker. The property is operated as a public golf course by Warren County. The original clubhouse was lost in the flood of 1996 and rebuilt in 1998.
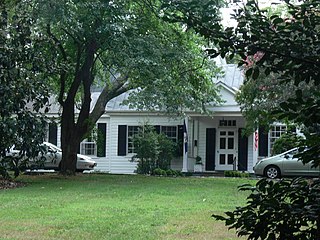
Gordon–Baughan–Warren House, also known as Boyd House, is a historic home located in Richmond, Virginia. The original section was built about 1835, and is a 1+1⁄2-story, Greek Revival style vernacular frame dwelling. It was subsequently enlarged over the years in at least three building campaigns – c. 1860, c. 1910, and c. 1920. The house is seven-bays wide and has an irregular plan. Also on the property are the contributing guesthouse and a garage.

C.P. Jones House and Law Office, also known as the Jones-McCoy House, Almond-Strickler House, and James Bell House, is a historic home and law office located at Monterey, Highland County, Virginia. The original section of the house dates to about 1850. Originally the house was a two-story, five-bay, side-gabled, four-room log building on a stone foundation. Several rooms and porches were added between the middle of the 19th century and the beginning of the 20th century and has a Folk Victorian style. The law office was built about 1873, and is a one-story, front-gable, frame building. Also on the property are the contributing two-story, side-gabled garage/smoke house/woodshed, a one-story, front-gabled apple shed/cellar, a one-story brick spring house ruin. It was the home of American soldier and politician Charles Pinckney Jones (1845-1914).

