
Barratt's Chapel is a chapel located to the north of Frederica in Kent County, Delaware. It was built in 1780 on land donated by Philip Barratt, owner of Barratt Hall, and a prominent local landowner and political figure. Barratt, who had recently become a Methodist, wanted to build a center for the growing Methodist movement in Delaware.
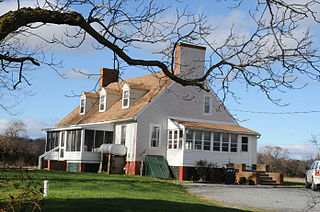
Bachelor's Hope is a historic house in Centreville, Maryland. Built between 1798 and 1815, it was added to the National Register of Historic Places in 1984.
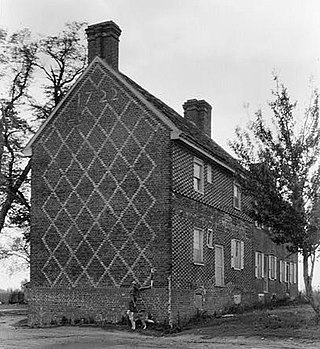
The Abel and Mary Nicholson House is brick house built in 1722 in Elsinboro Township, New Jersey, United States. It is an excellent example of a Delaware Valley patterned brick building. The vitrified bricks form geometric designs and highlight the year of construction. The building has not been significantly altered since it was built and has been receiving grants to help preserve it. It was designated a National Historic Landmark for its architecture in 2000
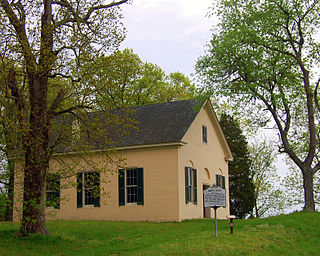
Dudley's Chapel is a historic Methodist church located at Sudlersville, Queen Anne's County, Maryland. It was built in 1783 and is a simple brick structure with a moderately pitched gable roof. A coat of stucco was added in 1883, covering all of the original brickwork. The chapel has a prominent place in the early history of the Methodist Church in Maryland. It is one of the earliest surviving Methodist churches in Maryland, and was the first Methodist church built in Queen Anne's County. Many of the prominent early leaders of the Methodist Church are known to have preached both at Dudley's including Francis Asbury, Thomas Coke, Richard Whatcoat, Jesse Lee, and Freeborn Garrettson.

The Roseberry Homestead, also known as the Walter Gess House, is a classic Georgian house, erected of rough-cut quarry stone between 1765 and 1783 located at 540 Warren Street in the town of Phillipsburg in Warren County, New Jersey, United States. It was added to the National Register of Historic Places on April 3, 1973, for its significance in architecture and exploration/settlement.

The Le Roy House and Union Free School are located on East Main Street in Le Roy, New York, United States. The house is a stucco-faced stone building in the Greek Revival architectural style. It was originally a land office, expanded in two stages during the 19th century by its builder, Jacob Le Roy, an early settler for whom the village is named. In the rear of the property is the village's first schoolhouse, a stone building from the end of the 19th century.

The Oliver Barrett House is located on Reagan Road in the Town of North East, New York, United States, south of the village of Millerton. It is a frame farmhouse built in the mid-19th century, possibly on the site or with materials from another, older house. In the early 20th century it underwent substantial renovations, particularly of its interior. Later in the century it was subdivided into rental units, a conversion reversed by more recent owners.

The Lucy Drexel Dahlgren House is a historic home located at 15 East 96th Street between Fifth and Madison Avenues in Manhattan, New York City. It is on the border between the Carnegie Hill, Upper East Side, and East Harlem neighborhoods on the Upper East Side, within the Upper East Side Historic District. A private house used at one time as a convent, it was built in 1915–16 for Lucy Wharton Drexel Dahlgren. It is a New York City Landmark and is on the National Register of Historic Places.

The Walter Merchant House, on Washington Avenue in Albany, New York, United States, is a brick-and-stone townhouse in the Italianate architectural style, with some Renaissance Revival elements. Built in the mid-19th century, it was listed on the National Register of Historic Places in 2002.
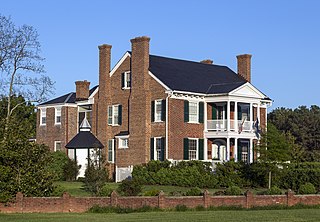
Cuckoo is a Federal style house in the small community of Cuckoo, Virginia near Mineral, Virginia, built in 1819 for Henry Pendleton. Cuckoo was listed on the National Register of Historic Places on August 19, 1994. The house is prominently sited on U.S. Route 33, which curves around the house. Cuckoo's interior retains Federal detailing alongside Colonial Revival elements from the early 20th century. The house is notable for its design, prominence and its association with the Pendleton family of doctors. The house was named for the Cuckoo Tavern, which stood nearby from 1788. It has been in the Pendleton family since its construction.

The Allee House is a historic home located on the Bombay Hook National Wildlife Refuge, near Dutch Neck Crossroads, overlooking the fields and marshes of Kent County, Delaware. It is believed to have been built in about 1753 by Abraham Allee, Sr., son of John Allee, who purchased the land in 1706 and 1711. The Allees were descended from French Huguenots who moved to New Jersey in 1680, then settled in Delaware. The original spelling of the Allee surname is d'Ailly. Abraham Allee served as a member of the Assembly in 1726, was appointed a Justice of the Peace in 1738, and was Chief Ranger for the county in 1749.

Great Geneva is a historic home located near Camden, Kent County, Delaware. It was built in about 1765, and is a 2+1⁄2-story, brick, hall-and-parlor plan dwelling with a small frame kitchen wing. The layout is an adaptation of the Resurrection Manor plan. It is associated with the prominent Hunn family and the local Quaker community. The house was an important station on the Underground Railroad.

Tyn Head Court, later known as Wethered Court, is a historic home located east of Dover, Delaware. The main home dates to about 1740, and is a two-story, three-bay, stuccoed brick dwelling with a gambrel roof. It is listed in National Register of Historic Places.

Snowland is a historic home located near Leipsic, Kent County, Delaware. It was built about 1790, and consists of a two-story, five bay, brick main house with a lower wing that extends the main axis. It was originally built as a three bay dwelling, but later expanded to five bays and a center-hall Georgian-style structure. It was the birthplace of U.S. Senator Arnold Naudain. (1790-1872)

The Henry Strongman House is a historic house at 1443 Peterborough Road in Dublin, New Hampshire. Built about 1770 by Dublin's first permanent white settler, it is a well-preserved example of a rural Cape style farmhouse. The house was listed on the National Register of Historic Places in 1983.
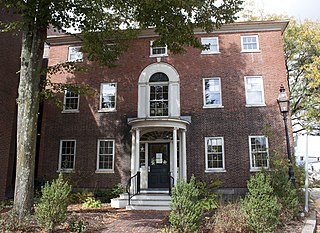
The Benedict House, also known as the Thomas Penhallow House, is a historic house at 30 Middle Street in Portsmouth, New Hampshire. Built in 1810–1813, it is a fine example of Federal style architecture, and may be an early work of the noted local builder Jonathan Folsom. The house was joined in 1954 to the adjacent Portsmouth Academy building when it housed the city's public library; this complex is now home to Discover Portsmouth, a local tourism promotion organization. It was listed on the National Register of Historic Places in 1973.

The Everel S. Smith House is located on the northeast corner of West Jefferson Street and Clyborn Avenue in Westville, Indiana and is set well back from the streets it fronts. The yard is landscaped with four large maples and one medium size tulip tree equally spaced along the road. There is an enclosed garden with patio on the west side beginning at the back of the bay and extending north and west. The house faces south and is of two story, red brick construction with ivory painted wood trim. Its design is Italianate with a single story wing on the north (rear) side. There is a hip roof on the main section capped by a widow's walk with a wrought iron fence around its perimeter. A gable is centered on a short extension of the center, front wall which has a limestone block with beveled corners set in its center above the second story windows that is inscribed with the date 1879. There is a black, cast, spread eagle below the inscribed stone.

The Martin Chittenden House is a historic house on Vermont Route 117 in Jericho, Vermont. Built in the 1790s, it is one of the highest-style Federal period houses in Chittenden County, with a distinctive brickwork exterior and numerous unusual interior features. It was built by Thomas Chittenden for his son Martin, both of whom served as Governor of Vermont. The house was listed on the National Register of Historic Places in 1978.

Mathew H. Ritchey House, also known as Mansion House and Belle Starr House, is a historic home located in Newtonia, Newton County, Missouri. It was built about 1840, and is a two-story, brick dwelling with a two-story rear wing built using slave labor. The house rests on a sandstone block foundation and has a side-gabled roof. It features a one-story front portico and interior end chimneys. Also on the property is the contributing Ritchey family cemetery, outbuildings, and a well. During the American Civil War, the site saw fighting during both the First and Second Battles of Newtonia, which required its use as a hospital after the battles. It was listed on the National Register of Historic Places in 1978 and is a contributing property in the First Battle of Newtonia Historic District. The building was damaged by a tornado in 2008.

The Elijah Mills House is a United States historic house at 45 Deerfield Road in Windsor, Connecticut. Built in 1822, it is a well-preserved local example of a Federal period brick house. It was listed on the National Register of Historic Places in 1985.
























