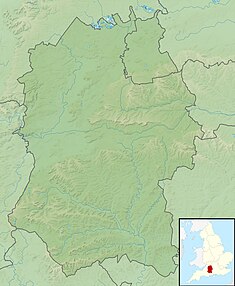
John Nash was one of the foremost British architects of the Georgian and Regency eras, during which he was responsible for the design, in the neoclassical and picturesque styles, of many important areas of London. His designs were financed by the Prince Regent and by the era's most successful property developer, James Burton. Nash also collaborated extensively with Burton's son, Decimus Burton.
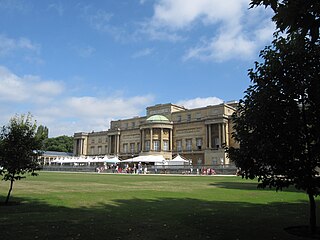
Buckingham Palace Garden is a large private park attached to the London residence of the British monarch. It is situated to the rear (west) of Buckingham Palace, occupying a 17-hectare (42-acre) site in the City of Westminster and forms the largest private garden in London. It is bounded by Constitution Hill to the north, Hyde Park Corner to the west, Grosvenor Place to the south-west, and the Royal Mews, Queen's Gallery, and Buckingham Palace itself to the south and east.

Corsham is a historic market town and civil parish in west Wiltshire, England. It is at the south-western edge of the Cotswolds, just off the A4 national route, 28 miles (45 km) southwest of Swindon, 20 miles (32 km) east of Bristol, 8 miles (13 km) northeast of Bath and 4 miles (6 km) southwest of Chippenham.

William Halfpenny was an English architect and builder in the first half of the 18th century, and prolific author of builder's pattern books. In some of his publications he described himself as "architect and carpenter", and his books concentrate on the practical information a builder would need, as well as addressing "gentleman draughtsmen" designing their own houses. They were a popular alternative to the very expensive architectural treatises by British authors such as Colen Campbell and James Gibbs, or foreigners such as Serlio or Palladio. He also wrote under the name of Michael Hoare.

Hartham Park is a Georgian manor house in Wiltshire, England, about 1+1⁄4 miles (2.0 km) north of the town of Corsham. Originally designed by James Wyatt, and set today in 50 acres (20 ha), it has within its grounds a stické tennis court. The house and nearby buildings were developed as a private business park in the late 1990s, although the house retains its Georgian facade and look.
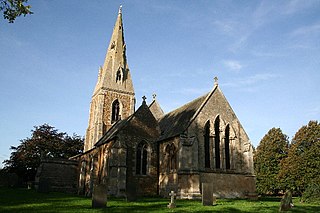
Marston is a village and civil parish in the South Kesteven district of Lincolnshire, England. The population of the civil parish at the 2011 census was 360. It lies 5 miles (8 km) north from Grantham, 8 miles (13 km) south-east from Newark, and 1.5 miles (2.4 km) north from the A1 near Long Bennington

Witley Court, in Great Witley, Worcestershire, England, is a ruined Italianate mansion. Built for the Foleys in the seventeenth century on the site of a former manor house, it was enormously expanded in the early nineteenth century by the architect John Nash for Thomas Foley, 3rd Baron Foley. The estate was later sold to the Earls of Dudley, who undertook a second massive reconstruction in the mid-19th century, employing the architect Samuel Daukes to create one of the great palaces of Victorian and Edwardian England.

Weston Park is a country house in Weston-under-Lizard, Staffordshire, England, set in more than 1,000 acres (400 ha) of park landscaped by Capability Brown. The park is located 10 miles (16 km) north-west of Wolverhampton, and 8 miles (13 km) east of Telford, close to the border with Shropshire. The 17th-century Hall is a Grade I listed building and several other features of the estate, such as the Orangery and the Stable block, are separately listed as Grade II.

Corsham Court is an English country house in a park designed by Capability Brown. It is in the town of Corsham, 3 miles (5 km) west of Chippenham, Wiltshire, and is notable for its fine art collection, based on the nucleus of paintings inherited in 1757 by Paul Methuen from his uncle, Sir Paul Methuen, the diplomat. It is currently the home of the present Baron Methuen, James Methuen-Campbell, the eighth generation of the Methuens to live there.

Box is a large village and civil parish within the Cotswolds Area of Outstanding Natural Beauty in Wiltshire, England, about 3 miles (5 km) west of Corsham and 5 miles (8 km) northeast of Bath. Box also falls in the easternmost part of the Avon Green Belt. Besides the village of Box, the parish includes the villages of Ashley and Box Hill; Hazelbury manor; and the hamlets of Alcombe, Blue Vein, Chapel Plaister, Ditteridge, Henley, Kingsdown, Middlehill, and Wadswick. To the east the parish includes much of Rudloe, formerly a hamlet but now a housing estate, and the defence establishments and related businesses on the site of the former RAF Rudloe Manor.
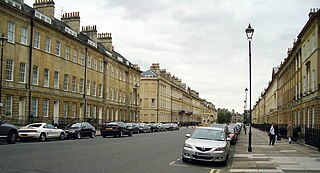
Bath Stone is an oolitic limestone comprising granular fragments of calcium carbonate originally obtained from the Combe Down and Bathampton Down Mines under Combe Down, Somerset, England. Its honey colouring gives the World Heritage City of Bath, England its distinctive appearance. An important feature of Bath Stone is that it is a 'freestone', so-called because it can be sawn or 'squared up' in any direction, unlike other rocks such as slate, which form distinct layers.

Cronkhill, Atcham, Shropshire, designed by John Nash, is "the earliest Italianate villa in England".
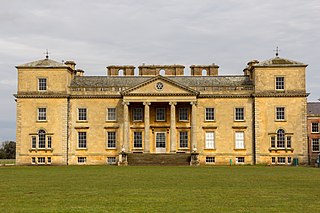
Croome Court is a mid-18th-century Neo-Palladian mansion surrounded by extensive landscaped parkland at Croome D'Abitot, near Upton-upon-Severn in south Worcestershire, England. The mansion and park were designed by Lancelot "Capability" Brown for the 6th Earl of Coventry, and they were Brown's first landscape design and first major architectural project. Some of the mansion's rooms were designed by Robert Adam. St Mary Magdalene's Church, Croome D'Abitot that sits within the grounds of the park is now owned and cared for by the Churches Conservation Trust.

Chapel Plaister is a hamlet in west Wiltshire, England. It lies on the B3109 road between Corsham and Bradford on Avon, about 1 mile (1.6 km) south-east of the village of Box and 2.5 miles (4 km) south-west of the town of Corsham.
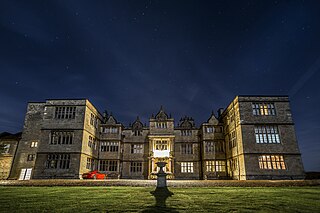
Gayhurst House is a late-Elizabethan country house in Buckinghamshire. It is located near the village of Gayhurst, several kilometres north of Milton Keynes. The earliest house dates from the 1520s. In 1597 it was greatly expanded by William Moulsoe. His son-in-law, Everard Digby, completed the rebuilding, prior to his execution in 1606 for participating in the Gunpowder Plot. The house was subsequently owned by the Wrightes, and latterly the Carringtons. Robert Carrington engaged William Burges who undertook much remodelling of both the house and the estate, although his plans for Gayhurst were more extensive still. In the 20th century, the Carringtons sold the house, although retaining much of the surrounding estate. It is now divided into flats, with further housing in the surrounding estate buildings.

Lucknam Park is a luxury hotel, spa and restaurant in west Wiltshire, England, about 3 miles (5 km) north-west of Corsham and 7 miles (11 km) north-east of Bath. The core of its building is a Grade II listed country house built in the late 17th or early 18th century. The hotel's restaurant has held one star in the Michelin Guide since 2006.

Stonar School, founded in 1895, is a non-denominational UK independent day and boarding school, at Cottles Park, near Atworth, Wiltshire, south-west England. The school occupies 80 acres of parkland and gardens in a location about 8 miles from Bath. There are about 420 pupils from 2 to 18 years old. An ISI inspection in 2018 found the school "excellent".

Coldbrook Park, Llanover, Monmouthshire, Wales, was a major country house and estate. Home successively to the Herberts, the Hanburys and the Halls, the house was demolished in 1954. The estate, which remains privately owned, is listed on the Cadw/ICOMOS Register of Parks and Gardens of Special Historic Interest in Wales.

Corsham Town Hall is a municipal structure in the High Street, Corsham, Wiltshire, England. The structure, which serves as the meeting place of Corsham Town Council, is a Grade II listed building.

