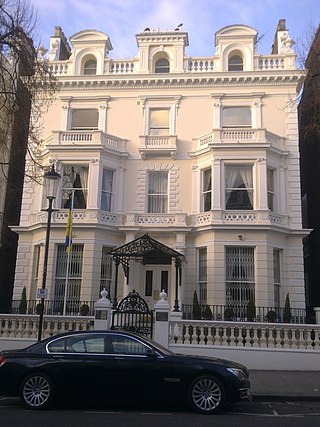
Holland Park is an area of Kensington, on the western edge of Central London, that lies within the Royal Borough of Kensington and Chelsea and largely surrounds its namesake park, Holland Park.

Pitzhanger Manor is an English country house famous as the home of neoclassical architect, Sir John Soane. Built between 1800 and 1804 in Walpole Park Ealing, to the west of London), the Regency Manor is a rare and spectacular example of a building designed, built and lived in by Sir John Soane himself. Soane intended it as a domestic space to entertain guests in, as well as a family home for a dynasty of architects, starting with his sons.
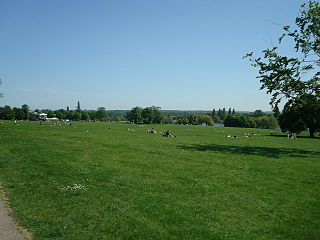
Danson Park is a public park in the London Borough of Bexley, South East London, located between Welling and Bexleyheath. At 75 hectares, it is the second largest public park in the borough, and the most used by the community. Opened in 1925, it is often considered the finest green open space in the borough, and is Grade II listed on the Register of Historic Parks and Gardens. The park also gives its name to the electoral ward that covers the park and the surrounding area. The park is located at grid reference TQ472752. The southern boundary of both the park and the ward is delineated by Rochester Way, the A2 road.
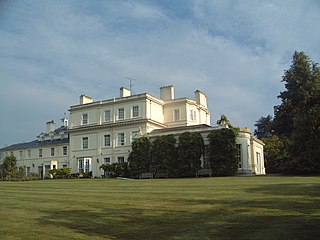
Brantridge Park, Balcombe, West Sussex, England is a 19th-century country house, formerly one of the lesser royal residences. It is a Grade II listed building.

Avenue House is a large Victorian mansion situated on East End Road in Finchley in the London Borough of Barnet.

Gunnersbury Park is a park between Acton, Brentford, Chiswick and Ealing, West London, England. Purchased for the nation from the Rothschild family, it was opened to the public by Neville Chamberlain, then Minister of Health, on 21 May 1926. The park is currently jointly managed by Hounslow and Ealing borough councils. A major restoration project funded by the Heritage Lottery Fund was completed in 2018. The park and garden is Grade II listed.

Castle Goring is a Grade I listed country house in Worthing, in West Sussex, England about 4.5 miles northwest of the town centre.

York House is a historic stately home in Twickenham, England, and currently serves as the Town Hall of the London Borough of Richmond upon Thames. It is situated in Richmond Road, near the centre of Twickenham, close to St Mary's Church. It is a Grade II* listed building which is situated in a large park, which is also listed.
Walpole Park is a 28 acres (110,000 m2) Grade II municipal park, situated in Ealing, England. Currently governed by Ealing Council, it was initially the grounds of Pitzhanger Manor, the early 19th-century country home of Sir John Soane. It was acquired by Ealing Council in 1899 and opened to the public for the first time on 1 May 1901.
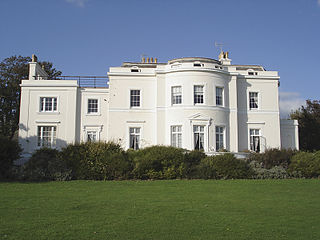
Worthing, a town with borough status in the English county of West Sussex, has 212 buildings with listed status. The Borough of Worthing covers an area of 8,030 acres (3,250 ha) on the south coast of England, facing the English Channel. The town's development in the early 19th century coincided with nearby Brighton's rise as a famous, fashionable resort, and Worthing became a quiet seaside town with a large stock of Victorian buildings. Residential growth in the 20th century absorbed nearby villages, and older houses, churches and mansions became part of the borough. The Town and Country Planning Act 1947, an act of Parliament effective from 1948, introduced the concept of "listing" buildings of architectural and historical interest, and Worthing Borough Council nominated 90 buildings at that time. More have since been added, but others have been demolished. As of 2009, Worthing has three buildings of Grade I status, 11 listed at Grade II*, 196 of Grade II status and three at the equivalent Grade C.

Beach House Park is a formal garden in Worthing, a town and local government district in West Sussex, England. Opened by Worthing Borough Council in 1924, the 9.57-acre (3.87 ha) park has formal lawns and flowerbeds, bowling greens of international standard, and a war memorial commemorating war pigeons. A café in the grounds was destroyed by fire in 2009.

Royal Crescent is a crescent-shaped terrace of houses on the seafront in Brighton, part of the English city of Brighton and Hove. Built in the late 18th and early 19th century as a speculative development on the open cliffs east of Brighton by a wealthy merchant, the 14 lodging houses formed the town's eastern boundary until about 1820. It was the seaside resort's first planned architectural composition, and the first built intentionally to face the sea. The variety of building materials used include black glazed mathematical tiles—a characteristic feature of Brighton's 18th-century architecture. English Heritage has listed the crescent at Grade II* for its architectural and historical importance. An adjacent five-storey building, formerly the Royal Crescent Hotel but now converted into flats with the name Royal Crescent Mansions, is listed separately at Grade II.

Browsholme Hall is a privately owned Tudor house in the parish of Bowland Forest Low in the borough of Ribble Valley, Lancashire, England. It is claimed to be the oldest surviving family home in Lancashire. Since 1954, it has been designated a Grade I listed building by English Heritage.

Highgrove House, also known as High Grove House or High Grove, is a Grade II listed mansion in the suburban area of Eastcote, within the London Borough of Hillingdon. Originally built in 1750 by the Reverend John Lidgould, the house was rebuilt in 1881 by Sir Hugh Hume-Campbell following a catastrophic fire. Along with Haydon Hall and Eastcote House, Highgrove was one of the three main houses of Eastcote and eventually became a residential hostel for homeless families, run by the local council from the 1960s until 2007. An area of the estate was sold to the local council in 1935 by the then-owner Eleanor Warrender to become what is now Warrender Park. In 1975, the house was granted Grade II listed status on account of its special architectural character.

Montpelier is an inner suburban area of Brighton, part of the English city and seaside resort of Brighton and Hove. Developed together with the adjacent Clifton Hill area in the mid-19th century, it forms a high-class, architecturally cohesive residential district with "an exceptionally complete character". Stucco-clad terraced housing and villas predominate, but two of the city's most significant Victorian churches and a landmark hospital building are also in the area, which lies immediately northwest of Brighton city centre and spreads as far as the ancient parish boundary with Hove.

Adelaide Crescent is a mid-19th-century residential development in Hove, part of the English city and seaside resort of Brighton and Hove. Conceived as an ambitious attempt to rival the large, high-class Kemp Town estate east of Brighton, the crescent was not built to its original plan because time and money were insufficient. Nevertheless, together with its northerly neighbour Palmeira Square, it forms one of Hove's most important architectural set-pieces. Building work started in 1830 to the design of Decimus Burton. The adjacent land was originally occupied by "the world's largest conservatory", the Anthaeum; its collapse stopped construction of the crescent, which did not resume until the 1850s. The original design was modified and the crescent was eventually finished in the mid-1860s. Together with the Kemp Town and Brunswick Town estates, the crescent is one of the foremost pre-Victorian residential developments in the Brighton area: it has been claimed that "outside Bath, [they] have no superior in England". The buildings in the main part of Adelaide Crescent are Grade II* listed. Some of the associated buildings at the sea-facing south end are listed at the lower Grade II.
Arthur Abraham David Sassoon was an English banker and socialite.
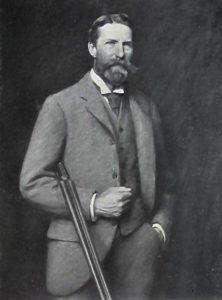
Sir Edmund Giles Loder, 2nd Baronet was an English aristocrat, landowner and plantsman.
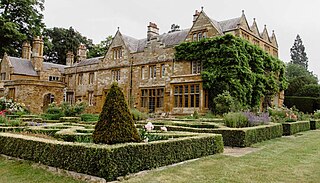
Flore House in Flore, Northamptonshire, is a country house of historical significance and is Grade II listed on the English Heritage Register. It was built in 1608 for the Enyon family and was the residence of notable people over the next four centuries. Today it provides guest accommodation and caters for special events including weddings.


















