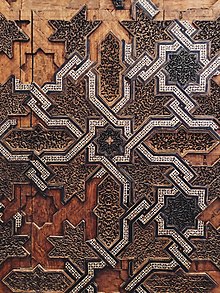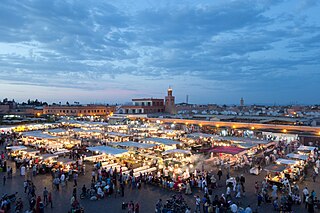
Jemaa el-Fnaa is a square and market place in Marrakesh's medina quarter. It remains the main square of Marrakesh, used by locals and tourists.

The Kutubiyya Mosque or Koutoubia Mosque is the largest mosque in Marrakesh, Morocco. The mosque's name is also variably rendered as Jami' al-Kutubiyah, Kutubiya Mosque, Kutubiyyin Mosque, and Mosque of the Booksellers. It is located in the southwest medina quarter of Marrakesh, near the famous public place of Jemaa el-Fna, and is flanked by large gardens.

Ali ibn Yusuf was the 5th Almoravid emir. He reigned from 1106 to 1143.
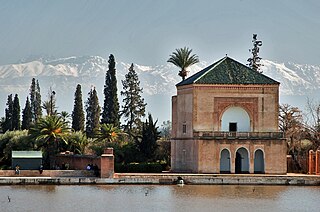
The Menara Gardens are a historic public garden and orchard in Marrakech, Morocco. They were established in the 12th century by the Almohad Caliphate ruler Abd al-Mu'min. Along with the Agdal Gardens and the historic walled city of Marrakesh, the gardens have been listed as UNESCO World Heritage Site since 1985. The gardens are laid out around a central water basin and reservoir, next to which is a pleasure pavilion dating in its current form from the 19th century. The reservoir and its pavilion, often framed in pictures against the background of the High Atlas Mountains to the south, are considered one of the iconic views and symbols of Marrakesh.
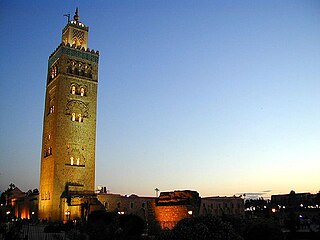
This article describes notable landmarks and architecture in the city of Marrakesh, Morocco.

Almohad architecture corresponds to a period from the 12th to early 13th centuries when the Almohads ruled over the western Maghreb and al-Andalus. It was an important phase in the consolidation of a regional Moorish architecture shared across these territories, continuing some of the trends of the preceding Almoravid period and of Almoravid architecture.
The following is a timeline of the history of the city of Marrakesh, Morocco.

The Kasbah Mosque is a historic mosque in Marrakesh, Morocco. It was originally built by the Almohad caliph Yaqub al-Mansour in 1185-1190 CE. It is located in the Kasbah district, the city's former citadel, near the site of its historic royal palaces. Along with the Kutubiyya Mosque, it is one of the most important historic mosques in Marrakesh.

The Ben Salah Mosque or Ben Saleh Mosque is a 14th-century Marinid mosque in the historic medina of Marrakesh, Morocco. It is the only major surviving Marinid-era monument in Marrakesh and is notable for its fine minaret.

The Mouassine Mosque or al-Muwassin Mosque is a major neighbourhood mosque in Marrakech, Morocco, dating from the 16th century during the Saadian Dynasty. It shares its name with the Mouassine neighbourhood.

The Minbar of the Kutubiyya Mosque is a minbar produced in Cordoba, Spain, in the early 12th century by order of the Almoravid amir Ali ibn Yusuf. The minbar was commissioned for the main mosque of Marrakesh, the Almoravid capital in Morocco. After the Almohad conquest of Marrakesh in 1147, the minbar was moved to the new Kutubiyya Mosque built by Abd al-Mu'min. It remained there until 1962, when it was moved into storage and then to the El Badi Palace for public display, where it remains today. Made primarily of wood and decorated with a variety of techniques, the minbar is considered one of the high points of Moorish, Moroccan, and Islamic art. It was enormously influential in the design of subsequent minbars produced across Morocco and the surrounding region.

The Kasbah of Marrakesh is a large walled district in the southern part of the medina of Marrakesh, Morocco, which historically served as the citadel (kasbah) and royal palace complex of the city. A large part of the district is still occupied by the official royal palace, the Dar al-Makhzen, which serves as the residence of the King of Morocco when he visits the city. The rest of the district consists of various neighbourhoods and monuments. It was founded by the Almohads in the late 12th century, with most of the construction carried out by Caliph Ya'qub al-Mansur. Two of its most important surviving structures today, the Kasbah Mosque and the main gate of Bab Agnaou, date from al-Mansur's reign.
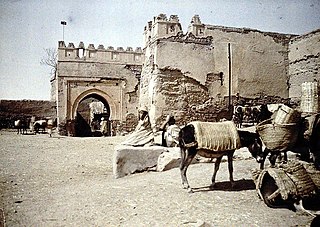
Bab Aghmat is the main southeastern gate of the medina of Marrakesh, Morocco.

Sidi Yusuf ibn 'Ali as-Sanhaji is a wali who was born in Marrakesh, Morocco and died there in 1196 CE. He is considered one of the Seven Saints of Marrakesh, and one of the administrative divisions of Marrakesh is named after him.

Bab el-Khemis is the main northern gate of the medina of Marrakesh, Morocco.
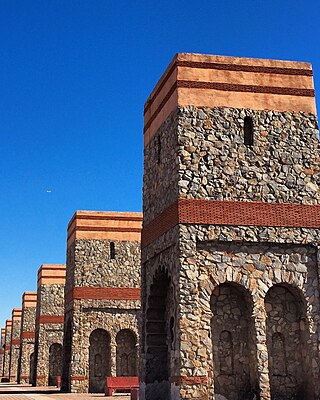
The Seven Saints of Marrakesh or Patron Saints of Marrakesh are seven historical Muslim figures buried in Marrakesh, Morocco. Each of them was a famous Muslim judge, scholar or Sufi saint (wali) venerated for their piety or other mystical attributes. Their tombs form the basis of a centuries-old annual pilgrimage, a ziyara, during which visitors pray at each of their tombs over the course of seven days.
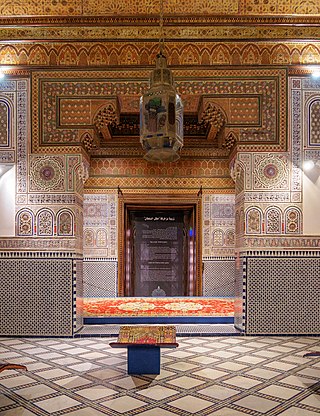
Dar Si Said is a historic late 19th-century palace and present-day museum in Marrakesh, Morocco.

Bab Doukkala is the main northwestern gate of the medina of Marrakesh, Morocco.

Bab ad-Debbagh or Bab Debbagh is one of the main eastern gates of the medina of Marrakesh, Morocco.

Almoravid architecture corresponds to a period from the 11th to 12th centuries when the Almoravids ruled over the western Maghreb and al-Andalus. It was an important phase in the development of a regional Moorish architecture, as the styles and craftsmanship of al-Andalus were further imported and developed in North Africa. The Almoravids founded the city of Marrakesh as their capital and built many mosques in the region, although much of what they built has not preserved. The Almoravids were overthrown by the Almohads in the 12th century, after which Almohad architecture continued to develop some of the same trends in the Maghreb and al-Andalus.





