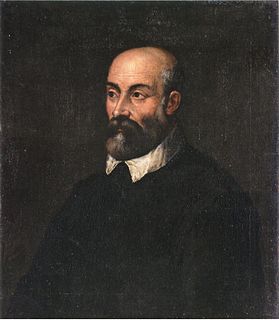
Andrea Palladio was an Italian Renaissance architect active in the Venetian Republic. Palladio, influenced by Roman and Greek architecture, primarily Vitruvius, is widely considered to be one of the most influential individuals in the history of architecture. While he designed churches and palaces, he was best known for country houses and villas. His teachings, summarized in the architectural treatise, The Four Books of Architecture, gained him wide recognition.

Palladian architecture is a European architectural style derived from and inspired by the designs of the Venetian architect Andrea Palladio (1508–1580). What is recognised as Palladian architecture today is an evolution of his original concepts. Palladio's work was strongly based on the symmetry, perspective, and values of the formal classical temple architecture of the Ancient Greeks and Romans. From the 17th century Palladio's interpretation of this classical architecture was adapted as the style known as "Palladianism". It continued to develop until the end of the 18th century.

Giacomo Leoni, also known as James Leoni, was an Italian architect, born in Venice. He was a devotee of the work of Florentine Renaissance architect Leon Battista Alberti, who had also been an inspiration for Andrea Palladio. Leoni thus served as a prominent exponent of Palladianism in English architecture, beginning in earnest around 1720. Also loosely referred to as Georgian, this style is rooted in Italian Renaissance architecture.
Sir Edward Lovett Pearce was an Irish architect, and the chief exponent of palladianism in Ireland. He is thought to have initially studied as an architect under his father's first cousin, Sir John Vanbrugh. He is best known for the Irish Houses of Parliament in Dublin, and his work on Castletown House. The architectural concepts he employed on both civic and private buildings were to change the face of architecture in Ireland. He could be described as the father of Irish Palladian architecture and Georgian Dublin.
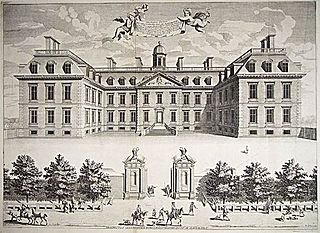
Sir Roger Pratt was an English gentleman-architect of the 17th century. He designed only five known buildings, but was highly influential, establishing a particularly English type of house, which was widely imitated. He drew on a range of European influences, and also on the work of Inigo Jones, England's first classical architect. Pratt also served on official commissions, and in 1668 was the first English architect to be knighted for his services.

Holkham Hall is an 18th-century country house located adjacent to the village of Holkham, Norfolk, England. The house was constructed in the Palladian style for the 1st Earl of Leicester by the architect William Kent, aided by the architect and aristocrat Lord Burlington.

Wolterton Hall, is a large country house in the ecclesiastical parish of Wickmere with Wolterton and the civil parish of Wickmere in the English county of Norfolk, England, United Kingdom. The present hall was commissioned by the 1st Lord Walpole of Wolterton and completed in 1742, it was designed by the architect Thomas Ripley who was a protégé of Lord Walpole and his brother Sir Robert Walpole.

The architecture of Aylesbury, the county town of Buckinghamshire, reflects that which can be found in many small towns the length and breadth of England. The architecture contained in many of the country's great cities is well recorded and documented, as is that of the numerous great country houses. Frequently the work is by one of England's more notable architects – Christopher Wren, John Vanbrugh, Robert Adam, William Kent or even Quinlan Terry. What is less well known is the local almost vernacular architecture in the market towns, often inspired by the work of the great master architects or the general architectural style popular at the time. England had a middle class long before many other European countries, these bourgeois merchants would often return from a visit to one of the cities, or having seen a glimpse of one of the great country houses then require a replica of what they had seen. A local architect would then be employed to recreate it, within limited financial restraints. Sometimes the patron would merely draw an image of what he required and a builder would then interpret the requirements to the best of his often limited ability.

St Lawrence Jewry next Guildhall is a Church of England guild church in the City of London on Gresham Street, next to Guildhall. It was destroyed in the Great Fire of London in 1666, and rebuilt to the designs of Sir Christopher Wren. It is the official church of the Lord Mayor of London.
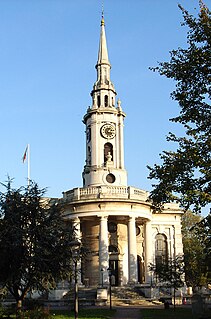
St Paul's, Deptford, is one of London's finest Baroque parish churches, cited as "one of the most moving C18 churches in London" in the Buildings of England series. It was designed by gentleman architect Thomas Archer and built between 1712 and 1730 in Deptford, which was then a settlement in Kent but is now part of South East London. It was one of the 50 churches that were to be built by the New Church Commissioners, although only 12 were ultimately constructed. With St John's, Smith Square, it was one of two churches designed by Archer to be built under the Act.
Benjamin Ferrey FSA FRIBA (1810–1880) was an English architect who worked mostly in the Gothic Revival.

John and William Bastard were British surveyor-architects, and civic dignitaries of the town of Blandford Forum in Dorset. John and William generally worked together and are known as the "Bastard brothers". They were builders, furniture makers, ecclesiastical carvers and experts at plasterwork, but are most notable for their rebuilding work at Blandford Forum following a large fire of 1731, and for work in the neighbourhood that Colvin describes as "mostly designed in a vernacular baroque style of considerable merit though of no great sophistication.". Their work was chiefly inspired by the buildings of Wren, Archer and Gibbs. Thus the Bastards' architecture was retrospective and did not follow the ideals of the more austere Palladianism which by the 1730s was highly popular in England.

Winslow Hall is a country house, now in the centre of the small town of Winslow, Buckinghamshire, England. Built in 1700, it was sited in the centre of the town, with a public front facing the highway and a garden front that still commanded 22 acres (89,000 m2) in 2007, due to William Lowndes' gradual purchase of a block of adjacent houses and gardens from 1693 onwards. The architect of the mansion has been a matter of prolonged architectural debate; the present candidates are Sir Christopher Wren or a draughtsman, whether in the Board of Works, which Wren oversaw, or a talented provincial architect.
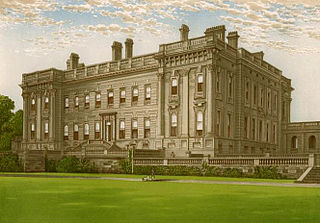
Heythrop Park is a Grade II* listed early 18th-century country house 1 mile (1.6 km) southeast of Heythrop in Oxfordshire. It was designed by the architect Thomas Archer in the Baroque style for Charles Talbot, 1st Duke of Shrewsbury. A fire in 1831 destroyed the original interior. From 1922 until 1970 Heythrop housed first a Jesuit tertiary education college, and later a training establishment. The house is now the main building of the Heythrop Park Hotel, Golf & Country Club.
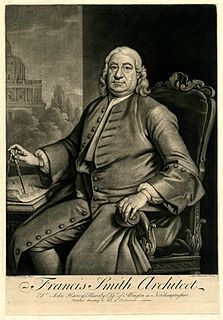
Francis Smith of Warwick (1672–1738) was an English master-builder and architect, much involved in the construction of country houses in the Midland counties of England. Smith of Warwick may refer also to his brothers, or his son.

Nicholas Stone was an English sculptor and architect. In 1619 he was appointed master-mason to James I, and in 1626 to Charles I.
Charles Edwin Ponting, F.S.A., (1850–1932) was a Gothic Revival architect who practised in Marlborough, Wiltshire.

Plush is a small village in the English county of Dorset. It lies within the civil parish of Piddletrenthide in the west of the county, and is approximately 8 miles (13 km) north of the county town Dorchester. It is sited in a small side-valley of the River Piddle at an altitude of 130 metres (430 ft) and is surrounded by chalk hills which rise to 251 metres (823 ft) at Ball Hill, a kilometre to the northeast, and 261 metres (856 ft) at Lyscombe Hill, 2½ kilometres to the east.

Ince Blundell Hall is a former country house near the village of Ince Blundell, in the Metropolitan Borough of Sefton, Merseyside, England. It was built between 1720 and 1750 for Robert Blundell, the lord of the manor, and was designed by Henry Sephton, a local mason-architect. Robert's son, Henry, was a collector of paintings and antiquities, and he built impressive structures in the grounds of the hall in which to house them. In the 19th century the estate passed to the Weld family. Thomas Weld Blundell modernised and expanded the house, and built an adjoining chapel. In the 1960s the house and estate were sold again, and have since been run as a nursing home by the Canonesses of St. Augustine of the Mercy of Jesus.
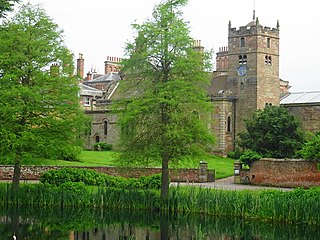
The Church of St Andrew, Weston-under-Lizard, Staffordshire is a Grade I listed Anglican church. Its origins are medieval, but it was largely rebuilt in the very early 18th century by Elizabeth Wilbraham of Weston Park, and restored in the 19th century, firstly by George Edmund Street and then by Ewan Christian. It remains a functioning parish church in the Diocese of Lichfield.

















