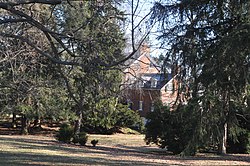
The Wheeler-Merriam House is a historic house located at 477 Virginia Road in Concord, Massachusetts. With a construction history dating to about 1692, it is one of Concord's oldest buildings. It is also notable for having joinery by Abner Wheeler, a prominent local builder of the late 18th century, and for its long association with the locally prominent Wheeler and Merriam families. It was added to the National Register of Historic Places on November 26, 1982.

The Brice House is, along with the Hammond-Harwood House and the William Paca House, one of three similar preserved 18th century Georgian style brick houses in Annapolis, Maryland. Like the Paca and Hammond-Harwood houses, it is a five-part brick mansion with a large central block and flanking pavilions with connecting hyphens. Of the three, the Brice House's exterior is the most austere, giving its brickwork particular prominence. The Brice House was declared a National Historic Landmark in 1970.
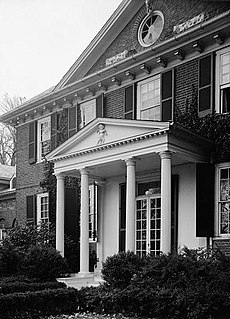
Tulip Hill is a plantation house located about one mile from Galesville in Anne Arundel County in the Province of Maryland. Built between 1755 and 1756, it is a particularly fine example of an early Georgian mansion, and was designated a National Historic Landmark in 1970 for its architecture.

Riversdale, is a five-part, large-scale late Georgian mansion with superior Federal interior, built between 1801 and 1807. Also known as Baltimore House, Calvert Mansion or Riversdale Mansion, it is located at 4811 Riverdale Road in Riverdale Park, Maryland, and is open to the public as a museum.

The Helen Newberry Nurses Home is a multi-unit residential building located at 100 East Willis Avenue in Midtown Detroit, Michigan. It was listed on the National Register of Historic Places in 2008, and is now the Newberry Hall Apartments.

Huntley, also known as Historic Huntley or Huntley Hall is an early 19th-century Federal-style villa and farm in the Hybla Valley area of Fairfax County, Virginia. The house sits on a hill overlooking Huntley Meadows Park to the south. The estate is best known as the country residence of Thomson Francis Mason, grandson of George Mason of nearby Gunston Hall. It is listed on the National Register of Historic Places (NRHP), the Virginia Landmarks Register (VLR), and the Fairfax County Inventory of Historic Sites.

Frascati is an early 19th-century Federal-style plantation house near Somerset in Orange County, Virginia. Frascati was the residence of Philip P. Barbour, Associate Justice of the Supreme Court of the United States and statesman.

The Carpenter House, also known as the Gardiner (Gardner) Carpenter House and the Red House, is a Georgian style house in Norwichtown area of Norwich, Connecticut. A house was previously on the site, but it was removed by Gardner Carpenter to construct the house in 1793. The three-story Flemish bond Georgian house's front facade consists of five bays with a gabled porch over the main entrance and supported by round columns. The gambrel roof and third story addition were added around 1816 by Joseph Huntington. In 1958, a modern one-story rear wing was added to the back of the house. The interior of the house is a center hall plan with 10-foot (3.0 m) high ceilings and has been renovated, but retains much of its original molding, paneling and wrought iron hardware. It was listed on the National Register of Historic Places in 1970 and added to the Norwichtown Historic District in 1973.
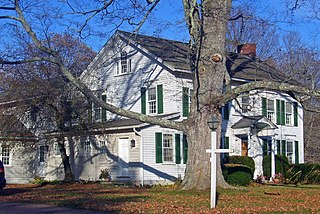
The Dakin-Coleman Farm is located on Coleman Station Road in the Town of North East, New York, United States. Its large wooden farmhouse was built shortly before the Revolution.

Annefield is a historic plantation house located at Saxe, Charlotte County, Virginia. It was constructed in 1858, and is a well-preserved example of the Italianate style villas being constructed during the antebellum period in northern North Carolina and Southern Virginia by master builder Jacob W. Holt (1811–1880). Annefield is one of only two known plantation houses in Charlotte County attributed to Holt, a Virginia-born carpenter, builder, and contractor who moved to Warrenton, North Carolina, and established one of North Carolina's largest antebellum building firms. Architectural historian Catherine W. Bishir notes: “Drawing upon popular architectural books, Holt developed a distinctive style that encompassed Greek Revival and Italianate features adapted to local preferences and the capabilities of his workshop. In addition to the more than twenty buildings documented as his work, stylistic evidence and family traditions also attribute as many as seventy more to Holt and his shop.”

Westend is a temple-fronted house near Trevilians, Virginia, United States. Built in 1849, the house's design refers to the Classical Revival style, representing an extension of the Jeffersonian ideal of classical architecture. The house was built for Mrs. Susan Dabney Morris Watson on a property that she had inherited from her late husband. The building project was supervised by Colonel James Magruder. The house was the centerpiece of a substantial plantation, and a number of dependencies, including slave dwellings, survive. Westend remains in the ownership of the descendants of Mrs. Watson.

Farmington is a house near Charlottesville, in Albemarle County, Virginia, that was greatly expanded by a design by Thomas Jefferson that Jefferson executed while he was President of the United States. The original house was built in the mid-18th century for Francis Jerdone on a 1,753-acre (709 ha) property. Jerdone sold the land and house to George Divers, a friend of Jefferson, in 1785. In 1802, Divers asked Jefferson to design an expansion of the house. The house, since greatly enlarged, is now a clubhouse.

The Chimneys is a historic house located in Fredericksburg, Virginia. The house was constructed around 1771-1773. The house is named because of the stone chimneys at each end. The Georgian home was added to the National Register of Historic Places in April 1975. Of note are the interior decorative woodwork in the moldings, millwork, paneling indicative of building styles of the period. The decorative carving on the mantelpiece as well as on the door and window frames is particularly significant.

West Cote is a historic home located near Howardsville, Albemarle County, Virginia. The house was built about 1830, and is a two-story, five-bay, brick dwelling. The front facade features a two-story, Tuscan order portico with paired full-height columns and no pediment.. Also on the property are a contributing office / guest house, smokehouse, well, corn crib, and stable.
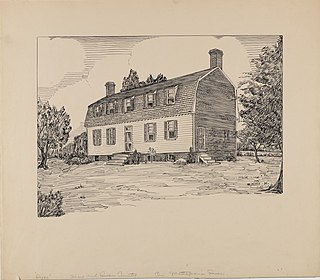
Dixon, also known as Dixon's Plantation, was a privately owned historic plantation house (1793-2021) in King and Queen County, Virginia on the Mattaponi River—a tributary of the York River in one of Virginia's historic slavery-dependent tobacco-growing regions. The property was situated between the two unincorporated communities of Shacklefords and King and Queen Court House, Virginia.
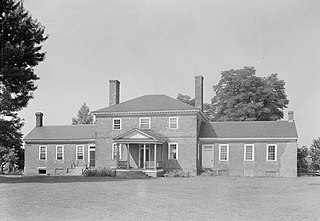
Belle Isle is a historic plantation house located near Lancaster, Lancaster County, Virginia. It was built about 1759, and consists of a two-story, three bay, brick central section with one-story flanking wings. The Colonial style dwelling has a hipped roof pierced by two tall interior end chimneys, and surrounded at its base by the original modillion cornice. Also on the property are two original one-story brick dependencies set perpendicular to the facade of the house. The original interior woodwork was removed in 1922, and installed in the Winterthur Museum in 1941.

The Larkin-Rice House is a historic house at 180 Middle Street in Portsmouth, New Hampshire. Built c. 1813–15, it is a distinctive example of Federal period architecture, notable for its facade, which has five Palladian windows. It was listed on the National Register of Historic Places in 1979.

The Dutton-Small House is a historic house on Bog Road in Vassalboro, Maine. Built about 1825, it is one of the rural community's oldest buildings, and one of its only brick houses. It was listed on the National Register of Historic Places in 1990.
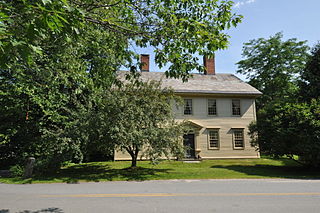
The Joseph Fessenden House is a historic house at 58 Bridge Street in Royalton, Vermont. Built about 1802, it is a high quality local example of transitional Georgian-Federal architecture. It was listed on the National Register of Historic Places in 2002.
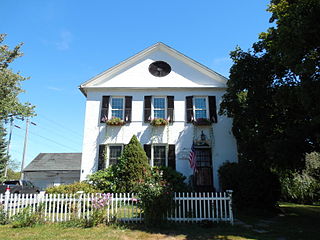
The Oliver W. Mills House is a historic house at 148 Deerfield Road in Windsor, Connecticut. Built in 1824, it is a well-preserved local example of a Federal period brick house. It was listed on the National Register of Historic Places in 1985.
