Related Research Articles

Covington is a city in Kenton County, Kentucky, United States, located at the confluence of the Ohio and Licking Rivers. Cincinnati, Ohio, lies to its immediate north across the Ohio and Newport, to its east across the Licking and Ludlow to its west. Covington had a population of 40,640 at the time of the 2010 U.S. census, making it the largest city of Northern Kentucky and the fifth-most populous city in the state. It is one of its county's two seats, along with Independence.
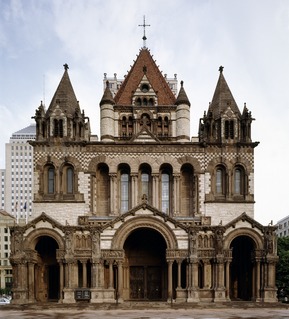
Richardsonian Romanesque is a style of Romanesque Revival architecture named after the architect Henry Hobson Richardson (1838–1886). The revival style incorporates 11th and 12th century southern French, Spanish, and Italian Romanesque characteristics. Richardson first used elements of the style in his Richardson Olmsted Complex in Buffalo, New York, designed in 1870. Multiple architects followed in this style in the late 1800s; Richardsonian Romanesque later influenced modern styles of architecture as well.

The buildings and architecture of Chicago reflect the city's history and multicultural heritage, featuring prominent buildings in a variety of styles. Most structures downtown were destroyed by the Great Chicago Fire in 1871.
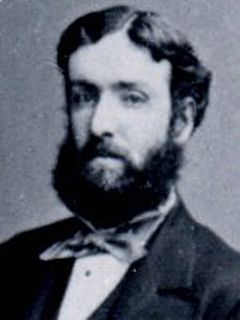
Bruce Price was an American architect and an innovator in the Shingle Style. The stark geometry and compact massing of his cottages in Tuxedo Park, New York, influenced Modernist architects, including Frank Lloyd Wright and Robert Venturi.
Heins & LaFarge was a New York-based architectural firm composed of the Philadelphia-born architect George Lewis Heins (1860–1907) and Christopher Grant LaFarge (1862–1938), the eldest son of the artist John La Farge. They were responsible for the original Romanesque-Byzantine east end and crossing of the Cathedral of St. John the Divine, New York, and for the original Astor Court buildings of the Bronx Zoo, which formed a complete ensemble reflecting the aesthetic of the City Beautiful movement. Heins & LaFarge provided the architecture and details for the Interborough Rapid Transit Company, the first precursor to the New York City Subway.
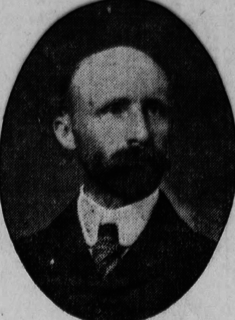
John and Donald Parkinson were a father-and-son architectural firm operating in the Los Angeles area in the early 20th century. They designed and built many of the city's iconic buildings, including Grand Central Market, the Memorial Coliseum and the City Hall.
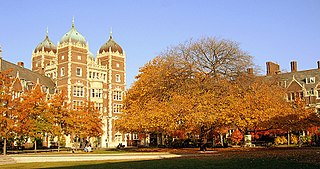
Cope and Stewardson (1885–1912) was a Philadelphia architecture firm founded by Walter Cope and John Stewardson, and best known for its Collegiate Gothic building and campus designs. Cope and Stewardson established the firm in 1885, and were joined by John's brother Emlyn in 1887. It went on to become one of the most influential and prolific firms of the late-nineteenth and early-twentieth centuries. They made formative additions to the campuses of Bryn Mawr College, Princeton University, the University of Pennsylvania, and Washington University in St. Louis. They also designed nine cottages and an administrative building at the Sleighton School, which showed their adaptability to other styles, because their buildings here were Colonial Revival with Federal influences. In 1912, the firm was succeeded by Stewardson and Page formed by Emlyn Stewardson and George Bispham Page.
Samuel Hannaford was an American architect based in Cincinnati, Ohio. Some of the best known landmarks in the city, such as Music Hall and City Hall, were of his design. The bulk of Hannaford's work was done locally, over 300 buildings, but his residential designs appear through New England to the Midwest and the South.

The Licking Riverside Historic District is a historic district in Covington, Kentucky, that is on the National Register of Historic Places. Its boundaries are Fourth Street to the north, Scott Street, Eighth Street to the south, and the Licking River. Bungalow/Craftsman, Second Empire, and Italianate are the primary architectural styles of the district.

Willoughby James Edbrooke (1843–1896) was an American architect and a bureaucrat who remained faithful to a Richardsonian Romanesque style into the era of Beaux-Arts architecture in the United States, supported by commissions from conservative federal and state governments that were spurred by his stint in 1891-92 as Supervising Architect of the U.S. Treasury Department.
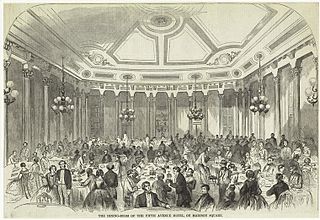
Griffith Thomas (1820—1879) was an American architect. He partnered with his father, Thomas Thomas, at the architecture firm of T. Thomas and Son.

Frederick W. Garber was an American architect in Cincinnati, Ohio and the principal architect in the Garber & Woodward firm with Clifford B. Woodward (1880–1932). The firm operated from 1904 until it was dissolved in 1933 Their work has been described as in the Beaux-Arts tradition and included buildings on the University of Cincinnati campuses, schools, hospitals, commercial buildings, "fine residences" and public housing.

James Keys Wilson was a prominent architect in Cincinnati, Ohio. He studied with Charles A. Mountain in Philadelphia and then Martin E. Thompson and James Renwick in New York, interning at Renwick's firm. Wilson worked with William Walter at the Walter and Wilson firm, before establishing his own practice in Cincinnati. He became the most noted architect in the city. His Old Main Building for Bethany College and Plum Street Temple buildings are National Historic Landmarks. His work includes many Gothic Revival architecture buildings, while the synagogue is considered Moorish Revival and Byzantine Architecture.
Charles C. Crapsey was an American architect known for his church designs. He trained under James K. Wilson from 1865–1873, worked on his own between 1873–1888, and then with Wilson again from 1895-1901. He worked with William R. Brown from 1889–1895 and with E. N. Lamm from 1901-1909. His work is distinctive for its creative combinations of shaping, massing, and materials, and Crapsey is known especially for his design of churches. He was born in Fairmount, Ohio and died in Cincinnati.

Albert C. Nash (1825-1890) was an American architect best known for his work in Milwaukee and Cincinnati.
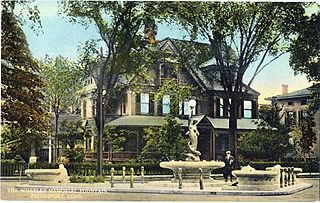
Joseph Walter Northrop (1860–1940) was an American architect.

The Central Christian Church in Lexington, Kentucky, is a historic church at 207 E. Short Street, and an active congregation of the Christian Church. The church was founded by Barton Stone and was the place where the Stone and Campbell movements united to form in 1832 as part of the Restoration Movement. The church was previously known as Hill Street Christian Church and Main Street Christian Church.

William S. Hull (1848-1924) was an architect based in Jackson, Mississippi who designed over twenty county courthouses in the American South.

George G. Adams was an American architect from Lawrence, Massachusetts.
Charles T. Beardsley Jr. (1861–1937) was an American architect practicing in Bridgeport, Connecticut.
References
- ↑ "Wisenall, Bernard T." Kenton County Public Library. Retrieved 19 July 2019.
- 1 2 3 4 5 Bernard T. Wisenall Archived 2010-09-17 at the Wayback Machine
- ↑ Rendering of First Christian Church published in The Inland Architect (XXI,11[12/1893]).
- ↑ "Park Place at Lytle, Cincinnati | 122039". Emporis. Retrieved 2022-05-03.