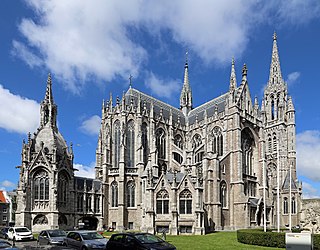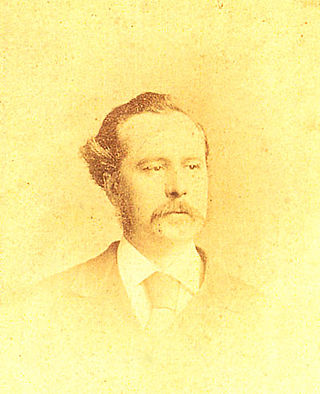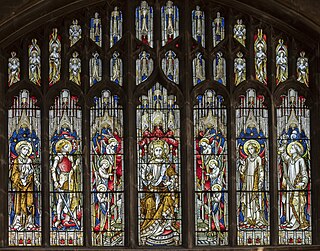
Augustus Welby Northmore Pugin was an English architect, designer, artist and critic with French and Swiss origins. He is principally remembered for his pioneering role in the Gothic Revival style of architecture. His work culminated in designing the interior of the Palace of Westminster in Westminster, London, and its iconic clock tower, later renamed the Elizabeth Tower, which houses the bell known as Big Ben. Pugin designed many churches in England, and some in Ireland and Australia. He was the son of Auguste Pugin, and the father of Edward Welby Pugin and Peter Paul Pugin, who continued his architectural firm as Pugin & Pugin.

Gothic Revival is an architectural movement that began in the late 1840s in England. The movement gained momentum and expanded in the first half of the 19th century, as increasingly serious and learned admirers of the neo-Gothic styles sought to revive medieval Gothic architecture, intending to complement or even supersede the neoclassical styles prevalent at the time. Gothic Revival draws upon features of medieval examples, including decorative patterns, finials, lancet windows, and hood moulds. By the middle of the 19th century, Gothic Revival had become the preeminent architectural style in the Western world, only to fall out of fashion in the 1880s and early 1890s.

In architecture, functionalism is the principle that buildings should be designed based solely on their purpose and function. An international functionalist architecture movement emerged in the wake of World War I, as part of the wave of Modernism. Its ideas were largely inspired by a desire to build a new and better world for the people, as broadly and strongly expressed by the social and political movements of Europe after the extremely devastating world war. In this respect, functionalist architecture is often linked with the ideas of socialism and modern humanism.

All Saints, Margaret Street, is a Grade I listed Anglo-Catholic church in London. The church was designed by the architect William Butterfield and built between 1850 and 1859. It has been hailed as Butterfield's masterpiece and a pioneering building of the High Victorian Gothic style that would characterize British architecture from around 1850 to 1870.

Richard Cromwell Carpenter was an English architect. He is chiefly remembered as an ecclesiastical and tractarian architect working in the Gothic style.

Although Birmingham in England has existed as a settlement for over a thousand years, today's city is overwhelmingly a product of the 18th, 19th, and 20th centuries, with little surviving from its early history. As it has expanded, it has acquired a variety of architectural styles. Buildings of most modern architectural styles in the United Kingdom are located in Birmingham. In recent years, Birmingham was one of the first cities to exhibit the blobitecture style with the construction of the Selfridges store at the Bullring Shopping Centre.

Cotton College was a Roman Catholic boarding school in Cotton, Staffordshire, United Kingdom. It was also known as Saint Wilfrid's College.

The Metropolitan Cathedral Church and Basilica of Saint Chad is a Catholic cathedral in Birmingham, England. It is the mother church of the Archdiocese of Birmingham and is dedicated to Saint Chad of Mercia.

Erdington Abbey Church on Sutton Road, Erdington, Birmingham, England, is the more usual name of the grade II listed church of Saints Thomas and Edmund of Canterbury. It is the church of a Roman Catholic parish in the Archdiocese of Birmingham served by the Redemptorists. The abbey itself was the adjacent building, now Highclare School.

Edward Welby Pugin was an English architect, the eldest son of architect Augustus Welby Northmore Pugin and Louisa Barton and part of the Pugin & Pugin family of church architects. His father was an architect and designer of Neo-Gothic architecture, and after his death in 1852 Edward took up his successful practice. At the time of his own early death in 1875, Pugin had designed and completed more than one hundred Catholic churches.

Hardman & Co., otherwise John Hardman Trading Co., Ltd., founded 1838, began manufacturing stained glass in 1844 and became one of the world's leading manufacturers of stained glass and ecclesiastical fittings. The business closed in 2008.
Samuel Whitfield Daukes (1811–1880) was an English architect, based in Gloucester and London.

The Church and Friary of St Francis, known locally as Gorton Monastery, is a Grade II* listed former Franciscan friary in Gorton, Manchester, England. It was designed by the noted Victorian architect Edward Welby Pugin and built 1866–1872. Gorton Monastery is a noted example of Gothic Revival architecture.

Jean-Baptiste Bethune was a Belgian architect, artisan and designer who played a pivotal role in the Belgian and Catholic Gothic Revival movement. He was called by some the "Pugin of Belgium", with reference to the influence on Bethune of the English Gothic Revival architect and designer, Augustus Pugin.

John Norton was an English architect who designed country houses, churches and a number of commercial buildings.

St Peter's Church is a Roman Catholic church in Woolwich, South East London. It is situated between Woolwich New Road and Brookhill Road, the main entrance being on Woolwich New Road. The church was designed by Augustus Pugin in 1841–42 in the style of the Gothic Revival and is one of only three Pugin churches in London. Pugin's design remained unfinished as the projected tower and spire were never built. The parish of St Peter the Apostle serves the Catholic community of central Woolwich and surrounding areas, and is part of the Archdiocese of Southwark which is in the Province of Southwark.
Realism is the name now given to an approach to architecture by British architects from the 1840s onwards, who aimed to emphasise the 'real' nature of building forms and materials in the buildings they designed. Although the use of the term in architectural history dates from the 1980s, Victorian architects and writers are recorded as using the word 'real' to describe their intentions, and ‘unreal’ to describe architecture they disapproved of.

St Francis Xavier's Roman Catholic Church is a heritage-listed Catholic church at Hume Highway, Berrima, Wingecarribee Shire, New South Wales, Australia. It was designed by Augustus Pugin and built from 1849 to 1851 by William Munro. Originally known as St. Scholastica's Church, it is used by the Parish of St. Paul, administered by the Pauline Fathers, and located in the Diocese of Wollongong. It was added to the New South Wales State Heritage Register on 25 January 2008.
Alphonse Frédéric De Moerloose, born in Gentbrugge, Belgium, on January 12, 1858, and died in Schilde, Belgium, on March 27, 1932 was a priest of the Congregation of the Immaculate Heart of Mary [CICM] and a Belgian architect. He was a missionary in China from 1885 to 1929 and built several Catholic churches in Inner Mongolia and North China.

St Austin's Church is a Roman Catholic parish church in Stafford, Staffordshire, England. It was built from 1861 to 1862 and designed by E. W. Pugin in the Gothic Revival style. It is located on Wolverhampton Road to the south of the town centre. It was later added to by Peter Paul Pugin and it is a Grade II listed building.



















