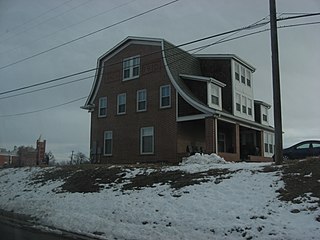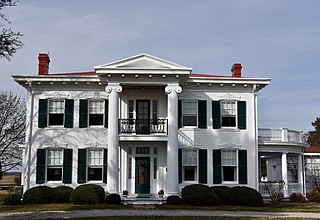
The James B. Simmons House, also known as the Simmons-Bond House, was built in 1903 in Toccoa, Georgia by the noted Georgia architect E. Levi Prater for James B. Simmons, a successful lumberman. The main occupants of the house have been the James B. Simmons and the Julius Belton Bond families. The property was added to the United States National Register of Historic Places in 1983.

Woodhouse House in Virginia Beach, Virginia, also known as Fountain House or Simmons House, was built in 1810 in the Federal architecture style. It was listed on the National Register of Historic Places in 2007. It is located south of the Virginia Beach Courthouse complex, still surrounded by farm land but facing increasing encroachment by suburban homes.

The Field Matron's Cottage, also known as the Stone Building, was built circa 1925 on the Reno-Sparks Indian Colony in Sparks, Nevada. The cottage was built to support a Bureau of Indian Affairs program to instruct the 20 acres (8.1 ha) colony's Paiute and Washoe girls in sanitation and housekeeping skills. A "field matron" was provided by the Bureau from 1919 to as late as 1938. At first the matron lived in Reno, at some distance from the colony, but in 1926 funding was made available to build a dwelling on colony lands, allowing a closer relationship between the matron and the colony's inhabitants. The cottage included a library and an infirmary, and served as a community meeting place.

The Dave Patton House is a historic house in Mobile, Alabama, United States. The two-story structure was built for Dave Patton, a local African American entrepreneur. He purchased this property in 1900 and completed the Mediterranean Revival style house, designed by local architect George Bigelow Rogers, in 1915.

Greenmead Historical Park, also known as Greenmead Farms, is a 3.2-acre (1.3 ha) historic park located at 38125 Base Line Rd., Livonia, Michigan. It includes the 1841 Greek Revival Simmons House, six other structures contributing to the historic nature of the property, and additional buildings moved from other locations. Greenmead Farms was designated a Michigan State Historic Site in 1971 and listed on the National Register of Historic Places in 1972.
Simmons Stone House is a historic home located at Colonie in Albany County, New York. It was built between 1847 and 1849 and is a two-story, massive cruciform plan stone house constructed of random ashlar blocks. It has an intersecting, low pitched gable roof with broad overhanging cornice in the Italianate style. It features a one-story porch across the front elevation with a cobblestone foundation and hipped roof supported by square columns.
Van Denbergh-Simmons House is a historic home located at Colonie in Albany County, New York. The house was in three phases: the northeast section was built between about 1720 and 1760; the northwest section about 1790; and the south section about 1847. The northeast section is a 1+1⁄2-story Dutch house with a 1-story porch. The northwest section is a 1+1⁄2-story ell containing a large kitchen and bee hive oven. The south section is a 2-story Italian Villa style addition with a hipped roof and large square tower at the northwest corner. Also on the property are the remains of a barn foundation.
The Adams Street Historic District in Franklin, Tennessee consists of properties at 1112-1400 Adams, 1251-1327 Adams St., and 304-308 Stewart St. It is a 14-acre (5.7 ha) historic district was listed on the National Register of Historic Places in 2000 and is one of seven local historic districts in the city of Franklin.

The Keokuk County Courthouse located in Sigourney, Iowa, United States, was built in 1911. It was individually listed on the National Register of Historic Places in 1981 as a part of the County Courthouses in Iowa Thematic Resource. In 1999 it was included as a contributing property in the Public Square Historic District. The courthouse is the fourth building the county has used for court functions and county administration.

The William J. Gregory House is a historic house located at 8140 Lowell Boulevard in Westminster, Colorado. It was listed on the National Register of Historic Places in 1996.

The Stewart–Hills House is a historic house located at 275 East 2000 South in Orem, Utah was built in 1915.
Boulder Crescent Place Historic District is a historic area in Colorado Springs, Colorado along West Boulder and Cascade Avenue near the intersection of the two streets. It is a National Register of Historic Places listing and is on the Colorado State Register of Historic Properties.
The Stewart–Blanton House was a historic house on State Route 86 near Carrollton, Pickens County, Alabama. The two-story Greek Revival-style house was built between 1840 and 1850 for Charles Stewart, an early religious and political leader in the county. The house was five bays wide, with a two-story tetrastyle portico over the center bay. It was added to the National Register of Historic Places on May 23, 1985.

Simmons–Sebrell–Camp House, also known as the Zebulon Simmons Tract, is a historic home and farm located near Courtland, Southampton County, Virginia. It was built about 1770, and expanded and modified in 1858. It is a two-story, five-bay, Italianate style frame farmhouse. It features an elaborate two-story porch and rear ell, also with a two-story porch. Also on the property are the contributing former cold storage building or cellar, and three larger-scale agricultural support buildings.

Simmons-Harth House, also known as the Simmons-Harth-Gantt House, is a historic home located at Lexington, Lexington County, South Carolina. It was built about 1830, and is a two-story, rectangular, later Federal style frame dwelling. It has a gable roof and is sheathed in weatherboard. The front façade features a double-tiered, pedimented portico with slender wooden columns. It is one of nine surviving antebellum houses in Lexington.

Stewart-Hawley-Malloy House is a historic home located near Laurinburg, Scotland County, North Carolina. It was built about 1800, and is a transitional Georgian / Federal style frame dwelling. It consists of a two-story, five bay by two bay, main block with a one-story, two bay by four bay, wing. The main block has a full-width, one-story front porch and rear shed additions. It was built by North Carolina politician James Stewart (1775-1821) and the birthplace of Connecticut politician Joseph Roswell Hawley (1826-1905).

Emerson School is a historic building located in Waterloo, Iowa, United States. It is oldest extant school campus on the city's west side. Emerson was established in 1893 when its first building was constructed on this property. It was the third school in West Waterloo. The original building was replaced when the present main building was completed in 1906. The annex was built ten years later to accommodate the school's increased enrollment. They are connected by a hyphen. The complex was designed by Waterloo architect John G. Ralston. The original building is a two-story brick structure on a raised limestone basement designed in the Neoclassical style. It features broken pediment gable ends, stylized pilasters on the gable ends of the upper level, Palladian dormers, and corner pilaster capitals. The annex was designed in the Second Renaissance Revival style. It is also a two-story brick structure. Typical of this style the annex features distinct horizontal divisions separated by belt and stringcourses. There is also a parapet frieze across the top. In 1973 the building became Expo Alternative High School. The building was closed in 1981, and it was later sold. It was listed on the National Register of Historic Places in 2004.

Louis J. and Harriet Rozier House is a historic home located at De Soto, Jefferson County, Missouri. It was built in 1887, and is a two-story, asymmetrical, Queen Anne style frame dwelling. It sits on a rock-faced limestone foundation and has a hipped roof and lower cross gables. It features a one-story wraparound porch, spindlework, and fishscale shingles.

Culbertson–Head Farmstead is a historic home, farm, and national historic district located near Palmyra, Marion County, Missouri. The house was built about 1854–1855, and is a two-story, "L"-shaped, Greek Revival style brick dwelling. It features a two-story front portico. Also on the property are the contributing smokehouse / ice house (pre-1915); shop ; large Jamesway, gambrel roof barn (1927); gabled roofed, wood granary ; and transverse crib barn (1880s).
The Walters-Davis House, at 429 E. Tugalo St. in Toccoa in Stephens County, Georgia, was built in 1906. It was listed on the National Register of Historic Places in 1982.















