
John Everett Tourtellotte was a prominent western American architect, best known for his projects in Idaho. His work in Boise included the Idaho State Capitol, the Boise City National Bank, the Carnegie Library, and numerous other buildings for schools, universities, churches, and government institutions. From 1922 to 1930, he worked in Portland, Oregon.

The Pierce–Borah House is a historic building in Garden City, Idaho. Listed on the National Register of Historic Places, the house was among the earliest designed by prominent Idaho architect John E. Tourtellotte. It was completed in 1897 and originally located at 11th and Franklin Streets, in nearby Boise.

Walter E. Pierce was a prominent real estate speculator in Boise City, Idaho, USA, in the late 19th century and in the first half of the 20th century. Pierce served as mayor of Boise City 1895-97 as it evolved from being a frontier community to being a modern town.

The Idaho Building in Boise, Idaho, is a 6-story, Second Renaissance Revival commercial structure designed by Tourtellotte & Co. Constructed for Boise City real estate developer Walter E. Pierce in 1910–11, the building represented local aspirations that Boise City would become another Chicago. The facade features brick pilasters above a ground floor stone base, separated by seven bays with large plate glass windows in each bay. Terracotta separates the floors, with ornamentation at the sixth floor below a denticulated cornice of galvanized iron.

Bishop Funsten House, also known as Bishop's House, Old Bishop's House, and Bishop Rhea Center, is a 2 1⁄2-story Queen Anne style clergy house constructed in 1889 in Boise, Idaho, USA, that served as the rectory for St. Michael's Church and later St. Michael's Cathedral until 1960. The house was renovated and expanded during a 1900 remodel by architect John E. Tourtellotte.
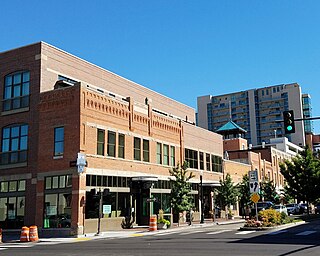
The South Eighth Street Historic District in Boise, Idaho, is an area of approximately 8 acres (3.2 ha) that includes 22 commercial buildings generally constructed between 1902 and 1915. The buildings are of brick, many with stone cornices and rounded arches, and are between one and four stories in height. The area had been Boise's warehouse district, and many of the buildings were constructed adjacent to railroad tracks that separated downtown from its industrial core. The district is bounded by Broad and Fulton Streets and 8th and 9th Streets.
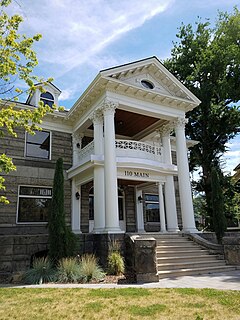
The West Warm Springs Historic District in Boise, Idaho, is a neighborhood of homes of some of Boise's prominent citizens of the late 19th and early 20th centuries. Roughly bounded by W Main St, W Idaho St, N 1st St, and N 2nd St, the district was added to the National Register of Historic Places in 1977 and included 14 properties. Of these original resources, 11 remain in the district.

The Lower Main Street Commercial Historic District in Boise, Idaho, is a collection of 11 masonry buildings, originally 14 buildings, that were constructed 1897-1914 as Boise became a metropolitan community. Hannifin's Cigar Store is the oldest business in the district (1922), and it operates in the oldest building in the district (1897). The only building listed as an intrusion in the district is the Safari Motor Inn (1966), formerly the Hotel Grand (1914).
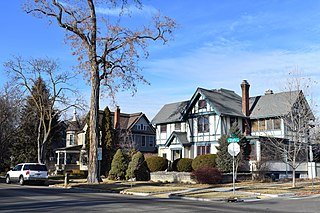
The State Street Historic District in Boise, Idaho, is a group of houses constructed between 1886 and 1940 along West Jefferson and State Streets, bounded by North 2nd and 3rd Streets. The houses represent a variety of architectural styles, and some were occupied by politicians and judges during the early 20th century. The historic district was added to the National Register of Historic Places in 1978.

The Union Block and Montandon Buildings in Boise, Idaho, are 2-story commercial buildings with rustic sandstone facades. The Romanesque Revival Union Block was designed by John E. Tourtellotte and constructed in 1901, and the Renaissance Revival Montandon Building was designed by J.W. Smith and constructed in 1908. Also known as the Fidelity-Union Block, the buildings were added to the National Register of Historic Places (NRHP) in 1979.
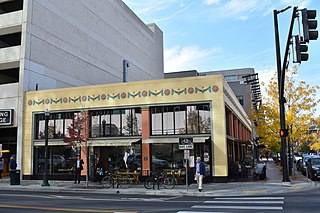
The John Tourtellotte Building in Boise, Idaho, is a 1-story, reinforced concrete commercial space designed by Tourtellotte and Hummel and constructed in 1928. Plans for the building were drawn at the firm's Portland office with some participation from local Tourtellotte & Hummel architects. The building was added to the National Register of Historic Places in 1982, and its nomination form describes the structure as representing "the classicizing impulse of the 1920s in interaction with new structural systems and the functional aesthetic which accompanied them." The Tourtellotte Building is veneered with cast panels placed to resemble stone blocks, and the upper facade includes a "continuous frieze of swags and discs."

The Boise Public Library is a public library system in Boise, Idaho, that includes a main library at 715 South Capitol Boulevard and four branch libraries within the city.
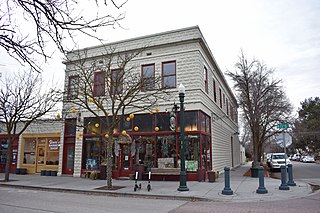
The C.H. Waymire Building in Boise, Idaho, is a 2-story, cement block structure designed by Tourtellotte & Co. and constructed in 1909. The building housed Waymire Grocery, a neighborhood market.

The Charles Paynton House in Boise, Idaho, is a 1 1⁄2-story, Colonial Revival or Shingled Colonial house designed by Tourtellotte & Co. and constructed in 1900. The house features a lateral ridge beam with side facing gables with a smaller, front facing gabled dormer window above an L-shaped porch. Contractor William Houtz built the modest 6-room cottage, and in 1901 it was considered a model of good cottages.
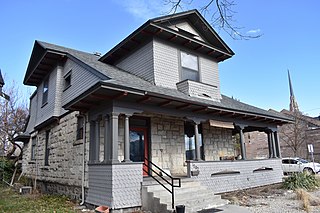
The J.N. Wallace House in Boise, Idaho, is a 2-story, shingled Colonial Revival house designed by Tourtellotte & Co. and constructed in 1903. The first floor features a veneer of random course sandstone, and shingles of various shapes decorate the wraparound porch and the second floor. Deep, pedimented gables with dormer and dimple windows characterize the roof. Outer walls on the porch and second floor are flared. The house was added to the National Register of Historic Places in 1982.

The J.M. Johnson House in Boise, Idaho, is a 1 1⁄2-story Queen Anne house designed by John E. Tourtellotte and constructed in 1898. The house includes a sandstone foundation and features a Tuscan column porch with a prominent, corner entry at 10th and Franklin Streets. A side gable with a shingled dimple window above a prominent beveled window bay are central to the Franklin Street exposure. The house was added to the National Register of Historic Places in 1982.

The H.A. Schmelzel House in Boise, Idaho, is a 1 1⁄2-story bungalow designed by Tourtellotte & Co. and constructed in 1906. It features Colonial Revival details, including flared eaves and an offset porch. First floor walls are veneered with random course sandstone, and front and side gables are covered with square shingles. Square shingles also cover the outer porch walls. The house is considered the first example of a bungalow in the architectural thematic group of John E. Tourtellotte. It was added to the National Register of Historic Places in 1982.

Franklin School in Boise, Idaho, was a 2-story, brick and stucco building designed by Tourtellotte & Hummel and constructed in 1926. The school featured a flat roof with a decorated concrete parapet. The school was added to the National Register of Historic Places (NRHP) in 1982. In 2009 the building was demolished.

The Meridian Exchange Bank in Meridian, Idaho, was designed by the Boise architectural firm of Tourtellotte & Co. and constructed in 1906. Charles Hummel may have been the supervising architect. The 2-story, Renaissance Revival building was constructed of brick and sandstone by contractors Allen & Barber, and it featured a corner entry at Idaho Avenue and Second Street. The ground floor entry and a Second Street entry to the second floor both were framed by shallow brick pilasters supporting simple stone capitals. Four corbelled brick chimneys extended above the second floor parapet. The Meridian Exchange Bank and a barbershop occupied the ground floor, and the Independent Telephone Exchange rented the second floor. The building was added to the National Register of Historic Places (NRHP) in 1982.
James King was an early architect in Idaho. He was the first formally trained architect operating in the state.





















