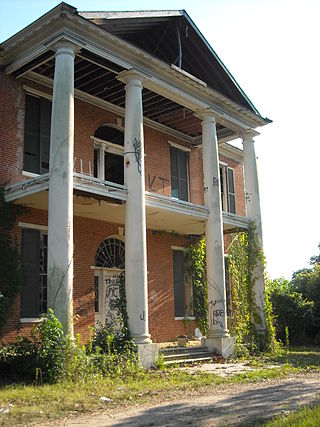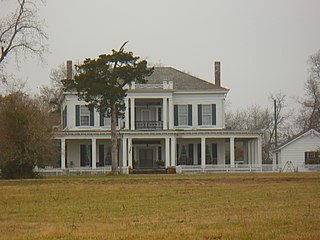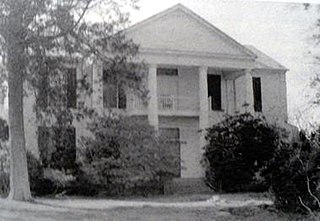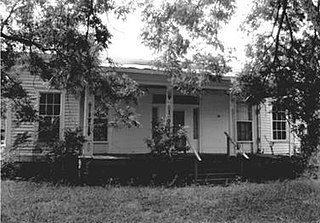
Arlington is a historic Federal style house and outbuildings in Natchez, Mississippi. The 55-acre (22 ha) property, which includes three contributing buildings, was listed on the National Register of Historic Places in 1973. It was further declared a National Historic Landmark in 1974. Following a fire that destroyed much of the main house, it was placed on Mississippi's 10 most endangered historic places for 2009 by the Mississippi Heritage Trust.

Waldwic, also known as the William M. Spencer, III, House, is a historic Carpenter Gothic plantation house and historic district located on the west side of Alabama Highway 69, south of Gallion, Alabama. Built as the main residence and headquarters of a forced-labor farm worked by enslaved people, Waldwic is included in the Plantation Houses of the Alabama Canebrake and Their Associated Outbuildings Multiple Property Submission. The main house and plantation outbuildings were added to the National Register of Historic Places on July 22, 1994.

Cedar Grove Plantation, also known as the Charles Walker House, is a Greek Revival plantation house located near Faunsdale, Marengo County, Alabama. It is notable in having been the residence of Nicola Marschall for a brief period while the Walker family owned the property. The house was added to the National Register of Historic Places on 13 July 1993 as a part of the Plantation Houses of the Alabama Canebrake and Their Associated Outbuildings Multiple Property Submission.
The Plantation Houses of the Alabama Canebrake and Their Associated Outbuildings Multiple Property Submission is a multiple property submission of properties that were together listed on the National Register of Historic Places. The multiple property submission covers plantation properties that are within the Alabama Canebrake. The National Park Service has determined that all are historically or architecturally significant as a surviving group of plantation structures in what was once one of the wealthiest areas of the state.

Allen Grove is a plantation house and historic district located in Old Spring Hill, Alabama. The Greek Revival house was built for John Gray Allen in 1857 by David Rudisill. It is a two-story frame structure with a two-story front portico featuring square paneled columns. The roof is hipped with side dormers. In 1890 the rear facade was altered when a kitchen and pantry wing and a two-story back porch was added. The house and two other plantation buildings were added to the National Register of Historic Places on July 7, 1994, as a part of the Plantation Houses of the Alabama Canebrake and Their Associated Outbuildings Multiple Property Submission.

Cedar Crest, also known as Cedar Crest Farms, is a Greek Revival plantation house located near Faunsdale, Alabama. It was built for Kimbrough Cassels Dubose in 1850 by Albert Prince, a slave. Dubose, born in Darlington District, South Carolina was educated at the preparatory school of Prof. Stafford who later was of the faculty of the University of Alabama. His wife was Miss Elizabeth Boykin Witherspoon also of Darlington District, South Carolina, and they had seven sons and four daughters: John Witherspoon, James Henry, Jr., Eugene, Nicholas William, Francis Marion, Lemuel Benton and Edwin Dargan-the daughters Louisa, Rosalie, Augusta and Adele. The plantation was worked by the forced labor of as many as 130 enslaved persons. The house is one-and-a-half stories with side gables, but has been simplified. It originally had side wings, with adjoining porches across the front. These were removed in 1939, leaving the small central front portico. Another historic plantation house, Altwood, was moved from a nearby location to the Cedar Crest grounds in 1988. The house was added to the National Register of Historic Places on August 5, 1993, as a part of the Plantation Houses of the Alabama Canebrake and Their Associated Outbuildings Multiple Property Submission.

Altwood is a historic plantation house located near Faunsdale, Alabama. It was built in 1836 by Richard H. Adams and began as a log dogtrot house. It was then expanded until it came to superficially resemble a Tidewater-type cottage. Brought to the early Alabama frontier by settlers from the Tidewater and Piedmont regions of Virginia, this vernacular house-type is usually a story-and-a-half in height, displays strict symmetry, and is characterized by prominent end chimneys flanking a steeply pitched longitudinal gable roof that is often pierced by dormer windows.

Cedar Haven was a historic Greek Revival plantation house located near Faunsdale, Alabama. It was built in 1850 by Phillip J. Weaver. Weaver was a prominent merchant and planter. He was born in Mifflintown, Pennsylvania in 1797 and relocated to Selma from Uniontown, Maryland in 1818. He ran a very successful store in Selma and also maintained a home there. Weaver was the paternal grandfather of the artist Clara Weaver Parrish.

Cuba Plantation is a historic plantation house located in Faunsdale, Alabama. It was built in 1850 by Andrew Pickens Calhoun as an overseer's house for this, his second slave plantation. He added about 420 acres to Cuba Plantation, purchased from William Henry Tayloe, son of John Tayloe III of The Octagon House-called Adventure. His primary plantation was the nearby Tulip Hill. Andrew Calhoun was the son of John C. Calhoun, seventh Vice President of the United States, who frequented the Octagon House while in Washington, D.C. as Secretary of War and later an independent outlier of the anti-Jacksonian Whig Party, later realigning himself with the Democrats' policies. It was sold in 1863 to Tristram Benjamin Bethea, who resided in Montgomery County, Alabama. Originally a one-story structure, the house was later enlarged on the ground floor and a second story added by the Bethea family. The house was added to the National Register of Historic Places on July 13, 1993, as a part of the Plantation Houses of the Alabama Canebrake and Their Associated Outbuildings Multiple Property Submission.

Roseland Plantation is a historic plantation complex site in Faunsdale, Alabama. The site is situated on a low hill at the end of a long driveway on the overgrown estate. It was added to the National Register of Historic Places on January 20, 1994, as a part of the Plantation Houses of the Alabama Canebrake and Their Associated Outbuildings Multiple Property Submission.

The William Poole House, also known as the William Cade Thompson House, is a historic plantation house and historic district in Dayton, Alabama. The Greek Revival style house was completed in 1848. It and the surrounding grounds were added to the National Register of Historic Places on July 7, 1994, as a part of the Plantation Houses of the Alabama Canebrake and Their Associated Outbuildings Multiple Property Submission.

Bermuda Hill, also known as the Liver House, is a historic plantation house in Hale County, Alabama near Prairieville, Alabama. It was added to the National Register of Historic Places on July 7, 1994, as a part of the Plantation Houses of the Alabama Canebrake and Their Associated Outbuildings Multiple Property Submission.

Battersea is a historic plantation house in Prairieville, Alabama. The house was built from 1820 to 1845 by the Vaughan family from Petersburg, Virginia and served as an early stagecoach stop. It was added to the National Register of Historic Places as a historic district on July 7, 1994, as a part of the Plantation Houses of the Alabama Canebrake and Their Associated Outbuildings Multiple Property Submission.

The Coleman–Banks House, also known as the James Oliver Banks House, is a historic Greek Revival style house in Eutaw, Alabama, United States. It was built in 1847 by George W. Shauver. It was purchased by Rhoda Coleman in 1857 and then by James Oliver Banks in 1890. The house is a two-story structure with four monumental Ionic columns spanning the front portico. It features elaborate Greek Revival doorways in the central bay of the front facade. The house was recorded by the Historic American Buildings Survey in 1934. The Greene County Historical Society purchased the house in 1968. It was added to the National Register of Historic Places on December 18, 1970, due to its architectural significance.
Locust Lawn may refer to:

Hawthorne, also known as the Browder Place, is a historic Italianate plantation house and historic district in Prairieville, Alabama, USA. This area of Hale County was included in Marengo County before the creation of Hale in 1867. Hawthorne is included in the Plantation Houses of the Alabama Canebrake and Their Associated Outbuildings Multiple Property Submission. It was added to the National Register of Historic Places on July 7, 1994, due to its architectural significance.
The Payne House, formally known as Atkins' Ridge, is a historic raised Greek Revival cottage in Greensboro, Alabama, USA.

The Kerby House, also known as the Randolph Plantation, is a historic Greek Revival plantation house and historic district in Prairieville, Alabama, United States This area of Hale County was included in Marengo County before the creation of Hale in 1867. The Kerby House was built in 1850 by the Randolph family. The main block is a one-story structure with a five-bay facade. A one-story wing joins the main block on the eastern side. The central bay is covered by a pedimented portico, supported by four simple box columns. The entrance door surround is in the Greek Revival-style. It is included in the Plantation Houses of the Alabama Canebrake and Their Associated Outbuildings Multiple Property Submission. The property was added to the National Register of Historic Places on July 7, 1994, due to its architectural and historical significance.

The Augusta Sledge House, also known as the Morrisette-Tunstall-Sledge House, was a historic plantation house and historic district near Newbern, Alabama, USA. The main house was built in 1855 and is an example of the cottage orné style, which was at the height of its popularity in the mid-19th century. The property is included in the Plantation Houses of the Alabama Canebrake and Their Associated Outbuildings Multiple Property Submission. It was added to the National Register of Historic Places on July 7, 1994, due to its architectural and historical significance. It was razed circa 2010.

The Oscar C. Woods House is a historic building located on the east side of Davenport, Iowa, United States. It has been listed on the National Register of Historic Places since 1984.



















