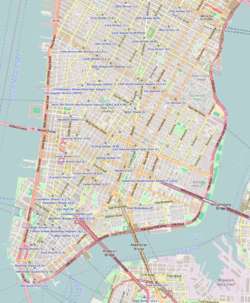
NoHo, short for North of Houston Street, is a primarily residential neighborhood in Lower Manhattan in the New York City borough of Manhattan. It is bounded by Mercer Street to the west and the Bowery to the east, and from East 9th Street in the north to East Houston Street in the south.

Union Square is a historic intersection and surrounding neighborhood in Manhattan, New York City, located where Broadway and the former Bowery Road – now Fourth Avenue – came together in the early 19th century. Its name denotes that "here was the union of the two principal thoroughfares of the island". The current Union Square Park is bounded by 14th Street on the south, 17th Street on the north, and Union Square West and Union Square East to the west and east respectively. 17th Street links together Broadway and Park Avenue South on the north end of the park, while Union Square East connects Park Avenue South to Fourth Avenue and the continuation of Broadway on the park's south side. The park is maintained by the New York City Department of Parks and Recreation.

The Bowery is a street and neighborhood in Lower Manhattan in New York City. The street runs from Chatham Square at Park Row, Worth Street, and Mott Street in the south to Cooper Square at 4th Street in the north. The eponymous neighborhood runs roughly from the Bowery east to Allen Street and First Avenue, and from Canal Street north to Cooper Square/East Fourth Street. The neighborhood roughly overlaps with Little Australia. To the south is Chinatown, to the east are the Lower East Side and the East Village, and to the west are Little Italy and NoHo. It has historically been considered a part of the Lower East Side of Manhattan.

The Bowery Savings Bank was a bank in New York City, chartered in May 1834. By 1980, it had over 35 branches in the New York metropolitan area. In 1992, it was sold to H. F. Ahmanson & Co. for $200 million.

Grand Street is a street in Lower Manhattan, New York City. It runs west/east parallel to and south of Delancey Street, from SoHo through Chinatown, Little Italy, the Bowery, and the Lower East Side. The street's western terminus is Varick Street, and on the east it ends at the service road for the FDR Drive.

75 Murray Street, also known as the Hopkins Store, is a historic building between West Broadway and Greenwich Street in the TriBeCa neighborhood of Manhattan, New York City. It was built in 1857-58 and features a cast-iron facade in the Venetian Renaissance style from the foundry of James Bogardus, one of the earliest of the few remaining facades created by the self-described inventor of cast-iron architecture.

The Kitchen, Montross & Wilcox Store at 85 Leonard Street between Broadway and Church Street in the TriBeCa neighborhood of Manhattan, New York City was built in 1861 in the Italianate style for a company which dealt in dry goods. The cast iron for the building's facade came from James Bogardus's ironworks, one of the few surviving buildings for which that is the case. The building's columns are referred to as "sperm-candle style" from their resemblance to candles made from spermaceti.
The design [of the building] combines classically-inspired elements with the non-classical emphasis on lightness, openness, and verticality which characterizes cast-iron architecture.
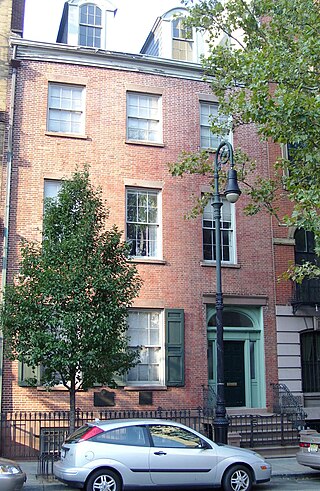
The Hamilton Fish House, also known as the Stuyvesant Fish House and Nicholas and Elizabeth Stuyvesant Fish House, is where Hamilton Fish (1808–93), later Governor and Senator of New York, was born and resided from 1808 to 1838. It is at 21 Stuyvesant Street, a diagonal street within the Manhattan street grid, between 9th and 10th Streets in the East Village neighborhood of New York City. It is owned by Cooper Union and used as a residence for the college's president.

The John Street United Methodist Church – also known as Old John Street Methodist Episcopal Church – located at 44 John Street between Nassau and William Streets in the Financial District of Manhattan, New York City was built in 1841 in the Georgian style, with the design attributed to William Hurry and/or Philip Embury. The congregation is the oldest Methodist congregation in North America, founded on October 12, 1766 as the Wesleyan Society in America.
Henry Engelbert (1826–1901) was a German-American architect. He was best known for buildings in the French Second Empire style, which emphasized elaborate mansard roofs with dormers. New York's Grand Hotel on Broadway is the most noteworthy extant example of Engelbert's work in this style. Many of his commissions were Lutheran or Roman Catholic churches.

The Robbins & Appleton Building is a historic building at 1–5 Bond Street between Broadway and Lafayette Street in the NoHo neighborhood of Manhattan in New York City. Built in 1879–1880, it was designed by architect Stephen Decatur Hatch in the Second Empire style. The building features an ornate cast iron facade and mansard roof; it was originally used for the manufacture of watch cases and by publisher D. Appleton & Company. It was converted in 1986 to residential use. The building next door, at 7-9 Bond Street, is an inferior imitation of its neighbor.
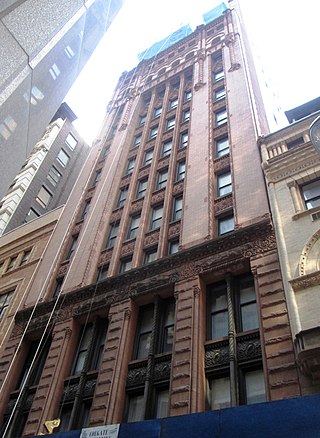
56 Pine Street – originally known as the Wallace Building after its developer, James Wallace – at 56-58 Pine Street between Pearl and William Streets in the Financial District of Manhattan, New York City, was built in 1893-94 and was designed by Oscar Wirz in the Romanesque Revival style.

The Old New York Evening Post Building is the former office and printing plant of the New York Evening Post newspaper located at 20 Vesey Street between Church Street and Broadway in the Financial District of Manhattan, New York City. It was built in 1906-07 and was designed by architect Robert D. Kohn for Oswald Garrison Villard, who owned the Post at the time, and is considered to be "one of the few outstanding Art nouveau buildings" ever constructed in the United States.

The Grand Hotel is located at 1232–1238 Broadway at the corner of West 31st Street in the NoMad neighborhood of Manhattan, New York City.
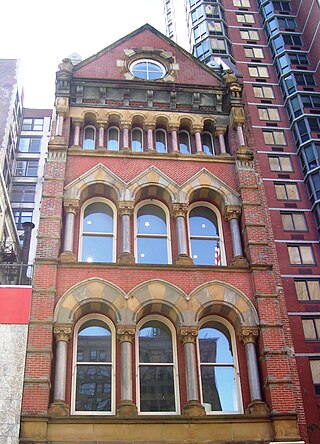
The David S. Brown Store at 8 Thomas Street between Broadway and Church Street in the TriBeCa neighborhood of Manhattan, New York City was built in 1875-76 for a soap manufacturer. It was designed by J. Morgan Slade in the Victorian Gothic style, as influenced by John Ruskin and French architectural theory. The building has been called "An elaborate confection of Romanesque, Venetian Gothic, brick, sandstone, granite, and cast-iron parts..."
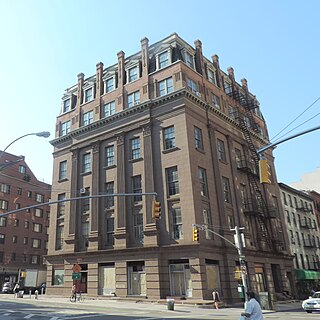
The Odd Fellows Hall is a building at 165–171 Grand Street between Centre and Baxter Streets, in the Little Italy and SoHo neighborhoods of Manhattan, New York City. It was built in 1847–1848 and designed by the firm of Trench & Snook in the Italianate style, one of the city's earliest structures in this style, which Joseph Trench had brought to New York with his design for 280 Broadway in 1845. His partner, John B. Snook, was responsible for many cast-iron buildings in SoHo. The mansard roof was an addition, designed by John Buckingham and built in 1881–1882. The Independent Order of Odd Fellows used the building until the 1880s, when they moved uptown with the city's population. The building was afterwards converted for commercial and industrial use.

The Germania Bank Building is a historic building at 190 Bowery, on the northwest corner of the intersection with Spring Street in Nolita, Manhattan, New York City. It was the third building of the Germania Bank, which was founded in New York City in 1869. The building was designed in a Renaissance Revival or Beaux Arts style by Robert Maynicke and was built in 1898–99. The building became a New York City designated landmark on March 29, 2005. As of 2022, the building contains EmpireDAO, a coworking space for cryptocurrency and blockchain ventures.
Jean Cocteau Repertory was a nonprofit resident theatre company in the Bowery area of East Village, Manhattan, New York City.
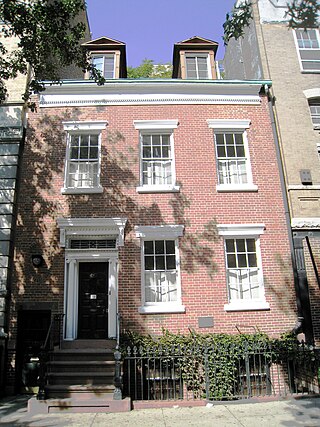
Charles Street is a street in the West Village neighborhood of Manhattan in New York City. It runs east to west from Greenwich Avenue to West Street. The street was named after Charles Christopher Amos, who owned the parcel the street passed through. Amos is also the namesake of Christopher Street, two blocks to the south, and the former Amos Street, which is now West 10th Street. Charles Lane is a one-block alley located between Charles and Perry Streets and Washington and West Streets. From 1866 to 1936, the section of Charles Street between Bleecker Street and West 4th Street was called Van Ness Place after a farm, owned by the Van Ness family, which had occupied the square bounded by Bleecker, West 4th, Charles and Perry Streets until 1865.
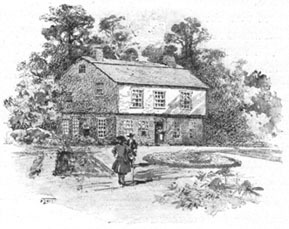
Stuyvesant Farm, also known as the Great Bowery, was the estate of Peter Stuyvesant, the last Dutch director-general of the colony of New Netherland, as well as his predecessors and later his familial descendants. The land was at first designated Bowery No. 1, the largest and northernmost of six initial estates of the Dutch West India Company north of New Amsterdam, used as the official residence and economic support for Willem Verhulst and all subsequent directors of the colony.

