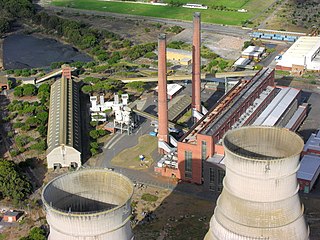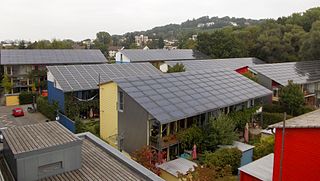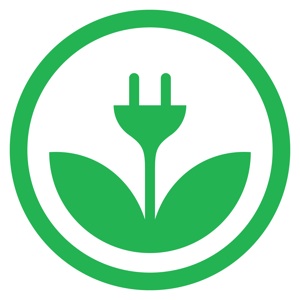
Solar energy is radiant light and heat from the Sun that is harnessed using a range of technologies such as solar power to generate electricity, solar thermal energy, and solar architecture. It is an essential source of renewable energy, and its technologies are broadly characterized as either passive solar or active solar depending on how they capture and distribute solar energy or convert it into solar power. Active solar techniques include the use of photovoltaic systems, concentrated solar power, and solar water heating to harness the energy. Passive solar techniques include orienting a building to the Sun, selecting materials with favorable thermal mass or light-dispersing properties, and designing spaces that naturally circulate air.

A power station, also referred to as a power plant and sometimes generating station or generating plant, is an industrial facility for the generation of electric power. Power stations are generally connected to an electrical grid.
Electrification is the process of powering by electricity and, in many contexts, the introduction of such power by changing over from an earlier power source.

Green building refers to both a structure and the application of processes that are environmentally responsible and resource-efficient throughout a building's life-cycle: from planning to design, construction, operation, maintenance, renovation, and demolition. This requires close cooperation of the contractor, the architects, the engineers, and the client at all project stages. The Green Building practice expands and complements the classical building design concerns of economy, utility, durability, and comfort. Green building also refers to saving resources to the maximum extent, including energy saving, land saving, water saving, material saving, etc., during the whole life cycle of the building, protecting the environment and reducing pollution, providing people with healthy, comfortable and efficient use of space, and being in harmony with nature. Buildings that live in harmony; green building technology focuses on low consumption, high efficiency, economy, environmental protection, integration and optimization.’

Environmental technology (envirotech) is the use of engineering and technological approaches to understand and address issues that affect the environment with the aim of fostering environmental improvement. It involves the application of science and technology in the process of addressing environmental challenges through environmental conservation and the mitigation of human impact to the environment.

A low-energy house is characterized by an energy-efficient design and technical features which enable it to provide high living standards and comfort with low energy consumption and carbon emissions. Traditional heating and active cooling systems are absent, or their use is secondary. Low-energy buildings may be viewed as examples of sustainable architecture. Low-energy houses often have active and passive solar building design and components, which reduce the house's energy consumption and minimally impact the resident's lifestyle. Throughout the world, companies and non-profit organizations provide guidelines and issue certifications to guarantee the energy performance of buildings and their processes and materials. Certifications include passive house, BBC—Bâtiment Basse Consommation—Effinergie (France), zero-carbon house (UK), and Minergie (Switzerland).

Sustainable architecture is architecture that seeks to minimize the negative environmental impact of buildings through improved efficiency and moderation in the use of materials, energy, development space and the ecosystem at large. Sustainable architecture uses a conscious approach to energy and ecological conservation in the design of the built environment.

Off-the-grid or off-grid is a characteristic of buildings and a lifestyle designed in an independent manner without reliance on one or more public utilities. The term "off-the-grid" traditionally refers to not being connected to the electrical grid, but can also include other utilities like water, gas, and sewer systems, and can scale from residential homes to small communities. Off-the-grid living allows for buildings and people to be self-sufficient, which is advantageous in isolated locations where normal utilities cannot reach and is attractive to those who want to reduce environmental impact and cost of living. Generally, an off-grid building must be able to supply energy and potable water for itself, as well as manage food, waste and wastewater.

Microgeneration is the small-scale production of heat or electric power from a "low carbon source," as an alternative or supplement to traditional centralized grid-connected power.

A Zero-Energy Building (ZEB), also known as a Net Zero-Energy (NZE) building, is a building with net zero energy consumption, meaning the total amount of energy used by the building on an annual basis is equal to the amount of renewable energy created on the site or in other definitions by renewable energy sources offsite, using technology such as heat pumps, high efficiency windows and insulation, and solar panels.
Renewable heat is an application of renewable energy referring to the generation of heat from renewable sources; for example, feeding radiators with water warmed by focused solar radiation rather than by a fossil fuel boiler. Renewable heat technologies include renewable biofuels, solar heating, geothermal heating, heat pumps and heat exchangers. Insulation is almost always an important factor in how renewable heating is implemented.
Pearl River Tower is a 71-story, 309.6 m (1,016 ft), clean technology neofuturistic skyscraper at the junction of Jinsui Road/Zhujiang Avenue West, Tianhe District, Guangzhou, China. The tower's architecture and engineering were performed by Skidmore, Owings & Merrill with Adrian D. Smith and Gordon Gill as architects. Ground broke on the tower on 8 September 2006 and construction was completed in March 2011. It is intended for office use and is partially occupied by the China National Tobacco Corporation.

India's solar power installed capacity was 81.813 GWAC as of 31 March 2024. India is the third largest producer of solar power globally.
For solar power, South Asia has the ideal combination of both high solar insolation and a high density of potential customers.
The Mead Wildlife Area is a state wildlife area covering over 33,000 acres (130 km2) in central Wisconsin. It includes portions of Marathon, Portage, and Wood counties. It is managed by the Wisconsin Department of Natural Resources (WDNR). The Area is commonly referred to as "the Mead". Five WDNR staff manage the Area. The non-profit organization Friends of the Mead/McMillan Association, Inc. assist with raising funds to support the area's activities.

EKOenergy is a globally active nonprofit ecolabel for renewable energy. It is owned by the Finnish Association for Nature Conservation and managed in cooperation with other environmental NGOs.
Zero-carbon housing is a term used to describe a house that does not emit greenhouse gasses, specifically carbon dioxide (CO2), into the atmosphere. Homes release greenhouse gases through burning fossil fuels in order to provide heat, or even while cooking on a gas stove. A zero carbon house can be achieved by either building or renovating a home to be very energy efficient and for its energy consumption to be from non-emitting sources, for example electricity.

Most of Kenya's electricity is generated by renewable energy sources. Access to reliable, affordable, and sustainable energy is one of the 17 main goals of the United Nations’ Sustainable Development Goals. Development of the energy sector is also critical to help Kenya achieve the goals in Kenya Vision 2030 to become a newly industrializing, middle-income country. With an installed power capacity of 2,819 MW, Kenya currently generates 826 MW hydroelectric power, 828 geothermal power, 749 MW thermal power, 331 MW wind power, and the rest from solar and biomass sources. Kenya is the largest geothermal energy producer in Africa and also has the largest wind farm on the continent. In March 2011, Kenya opened Africa's first carbon exchange to promote investments in renewable energy projects. Kenya has also been selected as a pilot country under the Scaling-Up Renewable Energy Programmes in Low Income Countries Programme to increase deployment of renewable energy solutions in low-income countries. Despite significant strides in renewable energy development, about a quarter of the Kenyan population still lacks access to electricity, necessitating policy changes to diversify the energy generation mix and promote public-private partnerships for financing renewable energy projects.

Renewables supply a quarter of energy in Turkey, including heat and electricity. Some houses have rooftop solar water heating, and hot water from underground warms many spas and greenhouses. In parts of the west hot rocks are shallow enough to generate electricity as well as heat. Wind turbines, also mainly near western cities and industry, generate a tenth of Turkey’s electricity. Hydropower, mostly from dams in the east, is the only modern renewable energy which is fully exploited. Hydropower averages about a fifth of the country's electricity, but much less in drought years. Apart from wind and hydro, other renewables; such as geothermal, solar and biogas; together generated almost a tenth of Turkey’s electricity in 2022. Türkiye has ranked 5th in Europe and 12th in the world in terms of installed capacity in renewable energy. The share of renewables in Türkiye’s installed power reached to 54% at the end of 2022.












