
Docklands, also known as Melbourne Docklands, is an inner-city suburb in Melbourne, Victoria, Australia, 2 km (1.2 mi) west of Melbourne's Central Business District, located within the City of Melbourne local government area. Docklands recorded a population of 15,495 at the 2021 census.

Riparian Plaza is a 53-storey skyscraper located in the central business district of Brisbane, Queensland, Australia. The building stands at 250 m (820 ft) in height to its communications spire and 200 m (660 ft) to its roof. It was Brisbane's tallest building until it was surpassed by Aurora in 2006 and is a particularly iconic building on the Brisbane skyline. It is a mixed use building, with 11 car park levels from the ground up, 25 commercial levels, and 12 residential levels originally housing 50 penthouse apartments.
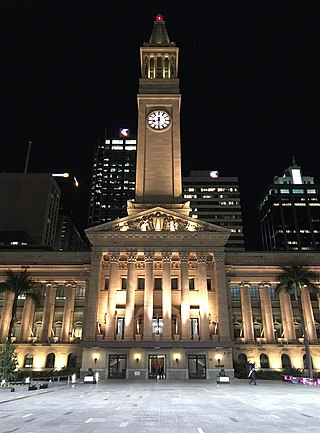
Brisbane City Hall, in Brisbane, Queensland, Australia, is the seat of the Brisbane City Council. It is located adjacent to King George Square, where the rectangular City Hall has its main entrance. The City Hall also has frontages and entrances in both Ann Street and Adelaide Street. The building design is based on a combination of the Roman Pantheon, and St Mark's Campanile in Venice and is considered one of Brisbane's finest buildings. It was listed on the Register of the National Estate in 1978 and on the Queensland Heritage Register in 1992. It is also iconic for its Westminster chimes which sound on the quarter-hour.

The Mansions is a heritage-listed row of six terrace houses at 40 George Street, Brisbane City, City of Brisbane, Queensland, Australia. It was designed by G.H.M. Addison and built in 1889 by RE Burton. It was added to the Queensland Heritage Register on 21 August 1992.
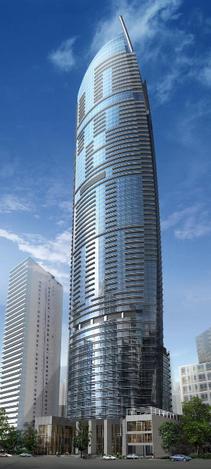
Vision Brisbane was a planned 283-metre (928 ft) skyscraper in Brisbane, Australia. The design was 72 storeys high, and would have become Brisbane's tallest, Queensland's second tallest, and Australia's third tallest building if completed. The design was scrapped and replaced by two new buildings, known by the name 111+222.

Brisbane City is the central suburb and central business district of Brisbane, the state capital of Queensland, Australia. It is colloquially referred to as the "Brisbane CBD" or "the city". It is located on a point on the northern bank of the Brisbane River, historically known as Meanjin, Mianjin or Meeanjin in the local Aboriginal Australian dialect. The triangular shaped area is bounded by the median of the Brisbane River to the east, south and west. The point, known at its tip as Gardens Point, slopes upward to the north-west where the city is bounded by parkland and the inner city suburb of Spring Hill to the north. The CBD is bounded to the north-east by the suburb of Fortitude Valley. To the west the CBD is bounded by Petrie Terrace, which in 2010 was reinstated as a suburb.
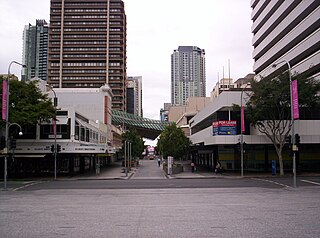
Albert Street is a street in the Brisbane central business district, Queensland, Australia. It was named after Prince Albert, the Prince Consort of Queen Victoria of the United Kingdom. Albert Street railway station is being built directly beneath the street and is expected to open in 2026. The station precinct includes partial road closures as planned in the 2014 City Centre Master Plan, for the creation of a new public space.

480 Queen Street is a 153-metre (502 ft) premium grade office tower in Brisbane, Australia located at 480 Queen Street in the Brisbane central business district's golden triangle. The project was designed by BVN Architecture and developed and constructed by Grocon, in partnership with Dexus.
Walker Corporation is an Australian privately-owned property development company.

1 William Street is a skyscraper in William Street, Brisbane, Queensland, Australia. At 259.8 metres (852 ft), it is the third-tallest building in the city and 12th-tallest building in Australia as of 2022. The modernist style office building is located in the Brisbane CBD, in close proximity to Parliament House. The building was developed for the Queensland Government as part of their plan for a renewed Government Administrative Precinct and to meet accommodation demands. It was completed in October 2016 with over 5,000 government staff moving in over six weekends.

6 & 8 Parramatta Square is a skyscraper in Parramatta, New South Wales, Australia, a centrepiece of the Parramatta Square development. The building consists entirely of commercial office space, making up 120,000 square metres (1,300,000 sq ft) of floorspace, at a height of 225.45 metres (739.7 ft), making it the tallest building in Parramatta and outside the Sydney central business district. It was built in the Parramatta Square Development on plot 8 called PSQ8.
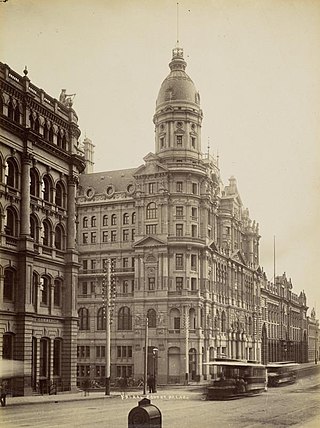
555 Collins Street is a site located on the corner of Collins and King Street in the Melbourne CBD. Enterprise House, an office building that replaced the Second Empire Federal Coffee Palace, has been demolished for redevelopment into a 85,000sqm two stage office development.

Naldham House is a heritage-listed office building located at 193 Mary Street, Brisbane CBD, City of Brisbane, Queensland, Australia. It was built from 1864 to 1889. It is also known as AUSN House. It was added to the Queensland Heritage Register on 21 October 1992.

Brisbane Quarter is a development consisting of three buildings; residential apartments, an office tower and hotel tower, on the old Law Courts site bordered by George, Adelaide and Ann streets and North Quay in Brisbane, Australia.

443 Queen Street is a residential skyscraper constructed at 443 Queen Street, Brisbane, Australia. The site is the last riverfront location in the Brisbane central business district. The 47 storey tower will include 106 one bedroom, 106 two bedroom and 54 four bedroom apartments. All 264 apartments will have views of the Brisbane River. Due to its unique design the tower is described as a high rise Queenslander.
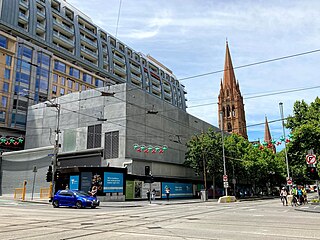
Town Hall railway station is a rapid transit station currently under construction as part of the Metro Tunnel project in Melbourne, Victoria. The station will serve the southern end of the Melbourne central business district (CBD) and will connect to Flinders Street station via an underground pedestrian walkway.

The No. 1 Brisbane is a future residential skyscraper to be located at 217-235A George Street on the corner with 52-58 Queen Street in Brisbane, Australia. The tower will rise to 274.3m which is currently the maximum height allowed in Brisbane central business district.
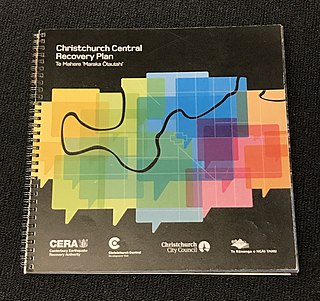
The Christchurch Central Recovery Plan, often referred to as the Blueprint, is the plan developed by the Fifth National Government of New Zealand for the recovery of the Christchurch Central City from a series of earthquakes, in particular the February 2011 Christchurch earthquake. The Canterbury Earthquake Response and Recovery Act 2010 required the Christchurch City Council to develop a recovery plan for the central city. The plan, known as Share an Idea, was presented to the Minister for Canterbury Earthquake Recovery, Gerry Brownlee, in December 2011. Brownlee rejected the city council's plan, established the Canterbury Earthquake Recovery Authority (CERA), and tasked that organisation with developing a plan based on the city council's draft. The Christchurch Central Recovery Plan was published in July 2012 and defined 17 anchor projects. All projects where a timeline was specified were to have been finished by 2017; none of the 17 projects have been delivered on time and some have not even been started yet.


















