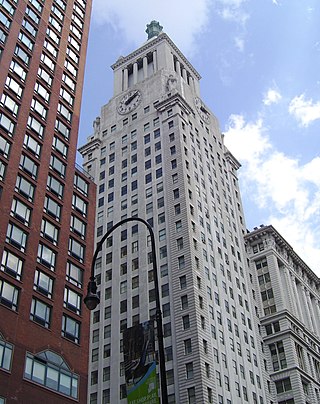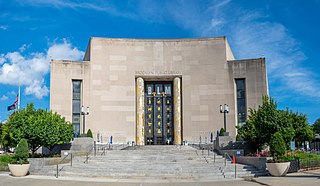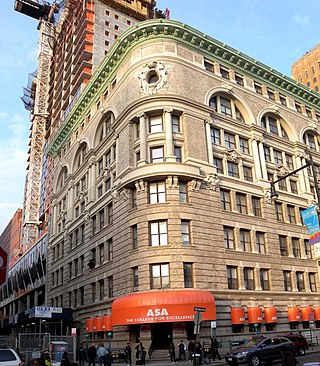
40 Wall Street is a 927-foot-tall (283 m) neo-Gothic skyscraper on Wall Street between Nassau and William streets in the Financial District of Manhattan in New York City. Erected in 1929–1930 as the headquarters of the Manhattan Company, the building was designed by H. Craig Severance with Yasuo Matsui and Shreve & Lamb. The building is a New York City designated landmark and is listed on the National Register of Historic Places (NRHP); it is also a contributing property to the Wall Street Historic District, an NRHP district.

1 Wall Street is a mostly residential skyscraper in the Financial District of Lower Manhattan, New York City, on the eastern side of Broadway between Wall Street and Exchange Place. 1 Wall Street, designed in the Art Deco style, is 654 feet (199 m) tall and consists of two sections. The original 50-story building was designed by Ralph Thomas Walker of the firm Voorhees, Gmelin and Walker and constructed between 1929 and 1931, while a 36-story annex to the south was designed by successor firm Voorhees, Walker Smith Smith & Haines and built between 1963 and 1965.

St. Francis College is a private Franciscan college in Downtown Brooklyn, New York City. It was founded in 1859 by the Franciscan Brothers of Brooklyn as the St. Francis Academy and was the first private school in the Diocese of Brooklyn. St. Francis College began as a parochial all-boys academy in the City of Brooklyn and has become a small liberal arts college that has 19 academic departments offering 72 majors and minors.

The Bayard–Condict Building is a 12-story commercial structure at 65 Bleecker Street in the NoHo neighborhood of Manhattan in New York City. Built between 1897 and 1899 in the Chicago School style, it was the only building in New York City designed by architect Louis Sullivan, who worked on the project alongside Lyndon P. Smith. Located in the NoHo Historic District, the building was designated a New York City landmark in 1975 and has been a National Historic Landmark since 1976.

KeySpan Corporation was the fifth largest distributor of natural gas in the United States. KeySpan was formed in 1998 as a result of the merger of Brooklyn Union Gas Company and Long Island Lighting Company (LILCO), and briefly operated under the name MarketSpan following the merger. On November 8, 2000, KeySpan acquired Eastern Enterprises, Eastern's natural gas distribution subsidiaries including Boston Gas Company, Colonial Gas Company and Essex Gas Company; Eastern's unregulated businesses including ServicEdge Partners, the largest unregulated provider of residential HVAC equipment installation and services in Massachusetts; and EnergyNorth Natural Gas in New Hampshire. It also was the operator of the Long Island Power Authority's electrical grid, which had previously been part of LILCO before LIPA took it over in 1998. KeySpan had its headquarters in Brooklyn, New York, USA and employed 9,700 people.

60 Hudson Street, formerly known as the Western Union Building, is a 24-story telecommunications building in the Tribeca neighborhood of Manhattan in New York City. Built in 1928–1930, it was one of several Art Deco-style buildings designed by Ralph Thomas Walker of Voorhees, Gmelin and Walker for telecommunications in the early 20th century. 60 Hudson Street spans the entire block between Hudson Street, Thomas Street, Worth Street, and West Broadway.

41 Park Row, also 147 Nassau Street and formerly the New York Times Building, is an office building in the Financial District of Manhattan in New York City, across from City Hall and the Civic Center. It occupies a plot abutting Nassau Street to the east, Spruce Street to the north, and Park Row to the west. The building, originally the headquarters of The New York Times, is the oldest surviving structure of Lower Manhattan's former "Newspaper Row" and has been owned by Pace University since 1951.
The Garfield Building was located at 26 Court Street, at Remsen Street, in Brooklyn, New York. It was built by contractor William Lamb, who was originally from Glasgow, Scotland. Together with his brother Thomas, the builders began their careers with the firm W&T Lamb, starting in 1861. The seven-story Garfield Building was offered in an auction by the Brooklyn Real Estate Exchange in January 1906. The lot covered 100 feet by 150 feet on Remsen Street. It was near Borough Hall, the court house, Temple Bar, Hall of Records, the borough's first subway station, and the heart of the financial center.

The Old Brooklyn Fire Headquarters is a historic building located at 365-367 Jay Street near Willoughby Street in Downtown Brooklyn, New York City. Designed by Frank Freeman in the Richardsonian Romanesque Revival style and built in 1892 for the Brooklyn Fire Department, it was used as a fire station until the 1970s, after which it was converted into residential apartments. The building, described as "one of New York's best and most striking architectural compositions", was made a New York City landmark in 1966, and listed on the National Register of Historic Places in 1972.

The Consolidated Edison Building is a neoclassical skyscraper in the Gramercy neighborhood of Manhattan in New York City, United States. The 26-story building was designed by the architectural firms of Warren and Wetmore and Henry Janeway Hardenbergh. The building takes up the western two-thirds of the block bounded by 14th Street to the south, Irving Place to the west, 15th Street to the north, and Third Avenue to the east. It serves as the headquarters of energy company Consolidated Edison, also known as Con Ed.

The Central Library, originally the Ingersoll Memorial Library, is the main branch of the Brooklyn Public Library in Brooklyn, New York City. Located on Grand Army Plaza, at the corner of Flatbush Avenue and Eastern Parkway, it contains over 1.7 million materials in its collection and has a million annual visitors. The current structure was designed by the partnership of Alfred Morton Githens and Francis Keally in the Art Deco style, replacing a never-completed Beaux-Arts structure designed by Raymond Almirall. The building is a New York City designated landmark and is listed on the National Register of Historic Places.

Pratt Institute Libraries is the academic library system of Pratt Institute. The main library is located on the main campus in Brooklyn, NY, with a branch library in Manhattan. The collection focus includes the arts, architecture, design, information science and allied fields. Holdings include 200,000 printed volumes, over 600 periodicals, rare books, digital images resources including Pratt Institute specific Digital Image Collection, and the Institute's archives. It has the distinction of being the “first free public library in Brooklyn” and its Brooklyn building is a New York City designated landmark.

370 Jay Street, also called the Transportation Building or Transit Building, is a building located at the northwest corner of Jay Street and Willoughby Street within the MetroTech Center complex in Downtown Brooklyn, New York City. The site is bounded by Pearl Street to the west, and was formerly bound by Myrtle Avenue at its north end; this portion of the street has since been de-mapped.

The Bennett Building is a cast-iron building in the Financial District of Lower Manhattan in New York City. The building is on the western side of Nassau Street, spanning the entire block from Fulton Street to Ann Street. While the Bennett Building contains a primary address of 93-99 Nassau Street, it also has entrances at 139 Fulton Street and 30 Ann Street.

The Offerman Building is a historic commercial building at 503–513 Fulton Street in the Downtown Brooklyn neighborhood of New York City. Designed by Danish architect Peter J. Lauritzen in the Romanesque Revival style, the eight-story building was built between 1890 and 1892 to house the S. Wechsler & Brother department store. Although the lower stories remain in commercial use, the upper stories were converted into a 121-unit residential complex in the 2010s. The building is a New York City designated landmark and is listed on the National Register of Historic Places.

110 East 42nd Street, also known as the Bowery Savings Bank Building, is an 18-story office building in Midtown Manhattan, New York City, United States. The structure was designed in the Italian Romanesque Revival style by York and Sawyer, with William Louis Ayres as the partner in charge. It is on the south side of 42nd Street, across from Grand Central Terminal to the north and between the Pershing Square Building to the west and the Chanin Building to the east. 110 East 42nd Street is named for the Bowery Savings Bank, which had erected the building as a new branch structure to supplement its original building at 130 Bowery. The building was erected within "Terminal City", a collection of buildings above the underground tracks surrounding Grand Central, and makes use of real-estate air rights above the tracks. The building is directly above the New York City Subway's Grand Central–42nd Street station.

The Excelsior Power Company Building is a residential building at 33–43 Gold Street in the Financial District of Manhattan in New York City. It was designed in the Romanesque Revival style by William C. Gunnell and built by Robert L. Darragh. Completed in 1889, it is Manhattan's oldest known remaining building erected specifically for commercial power generation.

The Brooklyn Trust Company Building is a bank and residential building at 177 Montague Street in the Brooklyn Heights neighborhood of Brooklyn in New York City. Constructed for the Brooklyn Trust Company from 1913 to 1916, it occupies a site between Montague Street to the south, Clinton Street to the west, and Pierrepont Street to the north. The Brooklyn Trust Company Building was designed by York and Sawyer in the Renaissance Revival style and is patterned after the Palazzo della Gran Guardia in the Italian city of Verona. The building's facade and interior are New York City designated landmarks, and the building is listed on the National Register of Historic Places.

81 Willoughby Street is a commercial building in the Downtown Brooklyn neighborhood of New York City. Built from 1896 to 1898 as the headquarters for the New York and New Jersey Telephone and Telegraph Company, it is located at the northeast corner of Willoughby and Lawrence Streets. The building is eight stories tall and was designed by Rudolphe L. Daus in a mixture of the Beaux-Arts and Renaissance Revival styles.

The BellTel Lofts is a mostly residential building at 101 Willoughby Street and 365 Bridge Street in the Downtown Brooklyn neighborhood of New York City. Constructed from 1929 to 1931 as the headquarters for the New York Telephone Company, it is located at the northeast corner of Willoughby and Bridge Streets. It was one of several Art Deco-style telecommunications buildings designed by Ralph Thomas Walker of Voorhees, Gmelin and Walker in the early 20th century. The building was renovated into a residential complex in the mid-2000s.























